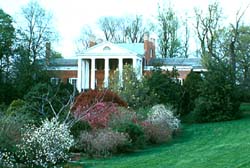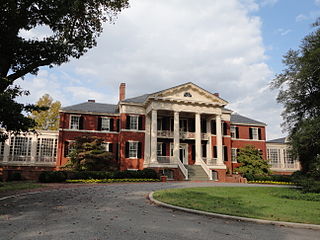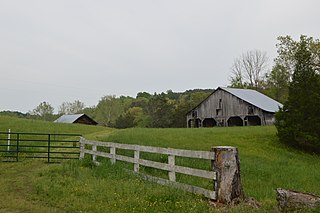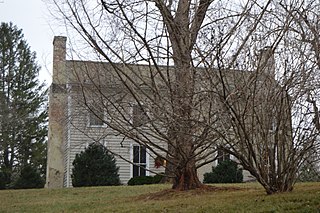
Oak Hill is a mansion and plantation located in Aldie, Virginia that was for 22 years a home of Founding Father James Monroe, the fifth U.S. President. It is located approximately 9 miles (14 km) south of Leesburg on U.S. Route 15, in an unincorporated area of Loudoun County, Virginia. Its entrance is 10,300 feet (3,100 m) north of Gilberts Corner, the intersection of 15 with U.S. Route 50. It is a National Historic Landmark, but privately owned and not open to the public.

Highland, formerly Ash Lawn–Highland, located near Charlottesville, Virginia, United States, and adjacent to Thomas Jefferson's Monticello, was the estate of James Monroe, a Founding Father and fifth president of the United States. Purchased in 1793, Monroe and his family permanently settled on the property in 1799 and lived at Highland for twenty-five years. Personal debt forced Monroe to sell the plantation in 1825. Before and after selling Highland, Monroe spent much of his time living at the plantation house at his large Oak Hill estate near Leesburg, Virginia.

Hickory Hill is a large brick house in McLean, Virginia, in the United States, which was owned for many years by members of the Kennedy family, the American political family that has long been prominent in American politics, public service, entertainment, and business.
Howardsville is an unincorporated community in Albemarle County, Virginia.

Ivy is a census-designated place (CDP) in Albemarle County, Virginia, United States. The population as of the 2010 Census was 905. It is a small unincorporated community located on U.S. Route 250, just west of Charlottesville.

Frascati is an early 19th-century Federal-style plantation house near Somerset in Orange County, Virginia. Frascati was the residence of Philip P. Barbour, Associate Justice of the Supreme Court of the United States and statesman.

Mirador is a historic home located near Greenwood, Albemarle County, Virginia. It was built in 1842 for James M. Bowen (1793–1880), and is a two-story, brick structure on a raised basement in the Federal style. It has a deck-on-hip roof capped by a Chinese Chippendale railing. The front facade features a portico with paired Tuscan order columns. The house was renovated in the 1920s by noted New York architect William Adams Delano (1874–1960), who transformed the house into a Georgian Revival mansion.

Benton, also known as Spring Hill, is a house in Loudoun County, Virginia, near Middleburg. The house was built by William Benton, a brickmaker and builder, around 1831. Benton had made a journey to Wales to collect an inheritance shortly after 1822 and there saw a house that he admired and wished to replicate on his own lands. He called the house "Spring Hill."

Farmington is a house near Charlottesville, in Albemarle County, Virginia, that was greatly expanded by a design by Thomas Jefferson that Jefferson executed while he was President of the United States. The original house was built in the mid-18th century for Francis Jerdone on a 1,753-acre (709 ha) property. Jerdone sold the land and house to George Divers, a friend of Jefferson, in 1785. In 1802, Divers asked Jefferson to design an expansion of the house. The house, since greatly enlarged, is now a clubhouse.

Bellevue, also known as Wavertree Hall Farm, is a historic home and farm complex located near Batesville, Albemarle County, Virginia. The main house was built in 1859, and is a two-story, hip-roofed brick building with a two-story pedimented portico. It features wide bracketed eaves in the Italianate style and Greek Revival trim and woodwork. There are two 1+1⁄2-story brick wings on either side of the main block added about 1913, and a two-story brick south wing added in the 1920s. Also on the property are an antebellum log slave house, several tenant houses, a pump house, chicken house, and stable and barns. There is also an unusual underground room built into the north side of one of the garden terraces.

Blenheim is a historic home and farm complex located at Blenheim, Albemarle County, Virginia. The once very large surrounding plantation was established by John Carter. Late in the 18th century, his son Edward Carter became the county's largest landowner, and in addition to public duties including service in the Virginia General Assembly built a mansion on this plantation where he and his family resided mostly in summers, but which was destroyed by fire and sold by auction circa 1840.

Faulkner House, also known as Seymour, Montesano, Garallen, and Old Ivy Inn, is a historic home located near Charlottesville, Albemarle County, Virginia. It was built in 1855–1856, and enlarged and remodeled in 1907 in the Colonial Revival style under the direction of architect Waddy B. Wood. The original section is the central two-story, brick structure topped by a hipped roof. In 1907, the house was enlarged with the addition of recessed, two-story, single-pile side wings and monumental front portico. Toward the end of the American Civil War, the house served as temporary headquarters of Union General Thomas Devin and was the home of Senator Thomas S. Martin from 1906 to 1919.

Estes Farm is a historic home and farm complex located near Dyke, Albemarle County, Virginia. It includes a c. 1840 log dwelling and a c. 1880 wood framed main house, as well as numerous supporting outbuildings including a large barn, an icehouse/well house, a tenant house, the log dwelling, a small hay/tobacco barn, a garage, and three small sheds. Also on the property is a contributing truss bridge. The house is a two-story, three-bay frame I-house building with a hipped roof. A two-story half-hipped central rear ell was added in 1976. It is representative of a transitional Greek Revival / Italianate style. It features a one-story three-bay porch fronting the central entrance, and exterior-end brick chimneys.

West Cote is a historic home located near Howardsville, Albemarle County, Virginia. The house was built about 1830, and is a two-story, five-bay, brick dwelling. The front facade features a two-story, Tuscan order portico with paired full-height columns and no pediment.. Also on the property are a contributing office / guest house, smokehouse, well, corn crib, and stable.

D. S. Tavern, also known as the 1740 House, is a historic tavern located at Ivy, Albemarle County, Virginia. The building dates to the late 18th to early 19th century. It is a two-story, single pile, log and frame I-house, covered in beaded weatherboards. It sits on a brick and rubblestone foundation and has a gable roof pierced by two brick chimneys. It has an early-19th-century, one-story kitchen connected by a hyphen. From 1785 to about 1850, the tavern served the westward movement of settlers along the turnpike running from Richmond to the Valley. The tavern was owned by Chief Justice John Marshall, who maintained the property from 1810 to 1813. In the mid- to late 19th century, it was converted to a private residence.

Home Tract, also known as Woodville, is a historic home located at Ivy, Albemarle County, Virginia. The main house consists of a 2½-story, hall-parlor-plan frame dwelling with a two-story brick addition. A frame rear ell was added to the brick section about 1920. The interiors feature late Georgian and Greek Revival-style detailing. Also on the property is "The Cottage," one-story frame building with a stucco exterior, a metal-sheathed gable roof, and a Victorian front porch; a meathouse, and wellhouse.

Limestone, also known as Limestone Plantation and Limestone Farm, has two historic homes and a farm complex located near Keswick, Albemarle County, Virginia. The main dwelling at Limestone Farm consists of a long, narrow two-story central section flanked by two wings. the main section was built about 1840, and the wings appear to be two small late-18th-century dwellings that were incorporated into the larger building. It features a two-story porch. The house underwent another major renovation in the 1920s, when Colonial Revival-style detailing was added. The second dwelling is the Robert Sharp House, also known as the Monroe Law Office. It was built in 1794, and is a 2+1⁄2-story, brick and frame structure measuring 18 feet by 24 feet. Also on the property are a contributing shed (garage), corncrib, cemetery, a portion of a historic roadway, and a lime kiln known as "Jefferson's Limestone Kiln" (1760s). Limestone's owner in the late-18th century, Robert Sharp, was a neighbor and acquaintance of Thomas Jefferson. The property was purchased by James Monroe in 1816, after the death of Robert Sharp in 1808, and he put his brother Andrew Monroe in charge of its administration. The property was sold at auction in 1828.

Midway, also known as Riverdale Farm, is a historic home and farm complex located near Millington, Albemarle County, Virginia. The main dwelling is a two-story, four-bay brick structure with a two-story porch. It was built in three sections, with the east wing built during the 1820s and a second structure to the west about 1815; they were connected in the late 19th century. The east wing features Federal woodwork. A rear (north) kitchen wing was added about 1930. It is connected to the main house by a two-story hyphen. Also on the property are a contributing brick kitchen and wood-frame barn. The grounds of Midway were landscaped in 1936 by noted landscape architect Charles Gillette.

Clifton is a historic home located near Shadwell, Albemarle County, Virginia. It was built about 1800, and is a large, rambling two-story, five-bay, wood frame dwelling. The house has later 19th- and 20th-century Colonial Revival-style additions and alterations. The front facade features a double level porch, added about 1930, and the interior has Federal details. Also on the property are the contributing brick office ; the ruins of an early 19th-century spring house; the shaft of a 19th-century stone-lined ice house; an early 20th-century chicken coop and an altered 1920s brick garage.

The historic home listed as Lewis Farm, also known as The Farm and John A. G. Davis Farm, is located at Charlottesville, Virginia. It was built in 1826, and is a two-story brick dwelling with a low hipped roof and two large chimneys. On the front facade is a Tuscan order portico with a terrace above. The house was built by individuals who worked with Thomas Jefferson on building the University of Virginia. Its builder, John A. G. Davis, was law professor at the University of Virginia and was shot and killed outside Pavilion X by a student in 1840. During the American Civil War, Brigadier General George Armstrong Custer set up temporary headquarters at the house where he remained for three days.























