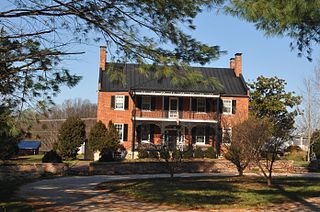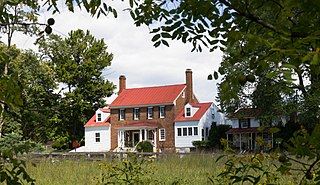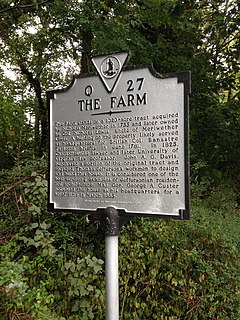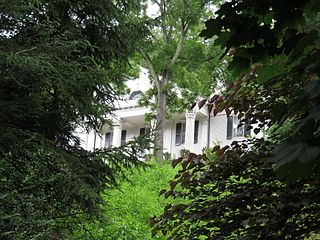
Elk Hill is a historic house and farm complex located near Nellysford, Nelson County, Virginia. It is one of the earliest extant farms in Nelson County. The 173-acre (0.70 km2) rural farm bounded in part by the South Fork of the Rockfish River and Reid's Creek. The main house is a substantial two-story, three-bay wide frame dwelling with a central hall plan, with the original portion built between 1790 and 1810. The house underwent a series of 19th-century additions and a major remodeling in 1902 in the neoclassical style. The contributing outbuildings include: smokehouse, built in the last quarter of the 18th century; tobacco barn, built circa 1790–1810; 19th century chicken house, two seat outhouse, and double crib barn; garages built in 1902 and in 1955; and a stone boundary/retaining wall, built in the last quarter of the 18th century.

Oakley Farm, located at 11865 Sam Snead Highway in Warm Springs, Virginia, includes the brick house named Oakley that was built starting in 1834, and completed before 1837, as a two-story side-passage form dwelling with a one-story front porch with transitional Federal / Greek Revival detail. It was later expanded and modified to a one-room-deep center passage plan dwelling with a two-story ell.
Bunting Place, also known as Mapp Farm and Nickawampus Farm, is a historic home and farm located at Wachapreague, Accomack County, Virginia.
Hills Farm, also known as Hunting Creek Plantation, is a historic home and farm located in Greenbush, Accomack County, Virginia. It was built in 1747. The building is a 1+1⁄2-story, five-bay, gable roofed, brick dwelling. A one-story, wood-framed and weatherboarded wing to the east gable end of the original house was added in 1856. The house was restored in 1942 using the conventions of the Colonial Revival style. Also on the property are a contributing smokehouse and dairy, a barn and three small sheds, and a caretaker's cottage (1940s).

Midway, also known as Riverdale Farm, is a historic home and farm complex located near Millington, Albemarle County, Virginia. The main dwelling is a two-story, four-bay brick structure with a two-story porch. It was built in three sections, with the east wing built during the 1820s and a second structure to the west about 1815; they were connected in the late 19th century. The east wing features Federal woodwork. A rear (north) kitchen wing was added about 1930. It is connected to the main house by a two-story hyphen. Also on the property are a contributing brick kitchen and wood-frame barn. The grounds of Midway were landscaped in 1936 by noted landscape architect Charles Gillette.

The Oaks, also known as Innes Hill, is a historic home and farm located near Warrenton, Fauquier County, Virginia. The house was built between 1931 and 1933, and consists of a 1 to 2+1⁄2-story, five bay, Classical Revival style main block with a four-part plan. The attached sections are a one-story pantry and kitchen wing and garage attached by a four bay arcade. The main block features a prominent two-story, four-bay, pedimented portico has four extraordinary fluted Tower of the Winds columns. Also on the property are the contributing Italianate style brick stable ; a brick smokehouse; and an agent's cottage, tile barn, corn house, spring house and summerhouse built between 1928 and 1930; garage with servants' quarters, greenhouse, log cabin, potato house, pump house, chicken house and field shed built between 1931 and 1945; the mansion landscape and scene of the 1881 duel; and a windmill. It was the site in September 1881, of the one of the last four duels in Virginia, prior to enactment of anti-duel legislation in 1882.

Rose Hill Farm is a home and farm located near Upperville, Loudoun County, Virginia. The original section of the house was built about 1820, and is 2+1⁄2-story, five bay, gable roofed brick dwelling in the Federal style. The front facade features an elaborate two-story porch with cast-iron decoration in a grape-vine pattern that was added possibly in the 1850s. Also on the property are the contributing 1+1⁄2-story, brick former slave quarters / smokehouse / dairy ; one-story, log meat house; frame octagonal icehouse; 3+1⁄2-story, three-bay, gable-roofed, stone granary (1850s); a 19th-century, arched. stone bridge; family cemetery; and 19th century stone wall.

Cleremont Farm is a historic home and farm located near Upperville, Loudoun County, Virginia. The original section of the house was built in two stages between about 1820 and 1835, and added onto subsequently in the 1870s. 1940s. and 1980s. It consists of a stone portion, a log portion, and a stone kitchen wing. It has a five bay, two-story, gable-roofed center section in the Federal style. A one-bay, one-story Colonial Revival-style pedimented entrance portico was built in the early 1940s. Also on the property are the contributing original 1+1⁄2-story, stuccoed stone dwelling (1761); a stone kitchen from the late 19th or early 20th century; a stuccoed frame tenant house built about 1940; a stone carriage mount; and a series of five stone walls.

Rock Spring Farm is a historic home located at Leesburg, Loudoun County, Virginia. The original section of the house was built about 1826, with wing and one-story addition built about 1906, and hyphen in 1980 to connect to the original brick kitchen. It consists of a 2+1⁄2-story, four bay, brick main block in the Federal style with a two-story rear ell and flanking wings. The house was updated near the turn of the 20th century with Colonial Revival style details. Also on the property are a contributing spring house, smokehouse, barn, dairy, silo, tractor shed, and stable.

Woodbourne is a historic home and farm located at Madison, Madison County, Virginia. The house was built between about 1805 and 1814, and is a two-story, gable-roofed brick structure. It has a front porch, a two-story frame wing attached to either gable end, and a one-story rear frame wing. Adjacent to the house is the two-story, old kitchen building. Also on the property are the contributing ruins of the foundation of the old barn.

Cromer House, also known as Hogan Farm, is a historic home located near Childress, US. The farmhouse was built about 1860 and is a two-story, three-bay, rectangular single pen log structure. It has a massive brick chimney constructed of oversized bricks with pencilled mortar joints. It has a two-story, frame lean-to addition and a frame wing added in the 1930s. Also on the property is a contributing 19th century frame spring house.

Berry Hill is a historic home and farm complex located near Danville, Pittsylvania County, Virginia, United States. The main house was built in several sections during the 19th and early 20th centuries, taking its present form about 1910. The original section of the main house consists of a two-story, three-bay structure connected by a hyphen to a 1+1⁄2-story wing set perpendicular to the main block. Connected by a hyphen is a one-story, single-cell wing probably built in the 1840s. Enveloping the front wall and the hyphen of the original house is a large, two-story structure built about 1910 with a shallow gambrel roof with bell-cast eaves. Located on the property are a large assemblage of contributing outbuildings including the former kitchen/laundry, the "lumber shed," the smokehouse, the dairy, a small gable-roofed log cabin, a chicken house, a log slave house, log corn crib, and a log stable.

Meadow Grove Farm is a historic farm complex and national historic district located at Amissville, Rappahannock County, Virginia. It encompasses 13 contributing buildings and 5 contributing sites. The main house was constructed in four distinct building phases from about 1820 to 1965. The oldest section is a 1 1/2-story log structure, with a two-story Greek Revival style main block added about 1860. A two-story brick addition, built in 1965, replaced a two-story wing added in 1881. In addition to the main house the remaining contributing resources include a tenant house/slave quarters, a schoolhouse, a summer kitchen, a meat house, a machine shed, a blacksmith shop, a barn, a chicken coop, a chicken house, two granaries, and a corn crib; a cemetery, an icehouse ruin, two former sites of the present schoolhouse, and the original site of the log granary.

Mountain View Farm, also known as Pioneer Farms, is a historic home and farm complex located near Lexington, Rockbridge County, Virginia. The main house was built in 1854, and is a two-story, three-bay, brick dwelling, with a 1+1⁄2-story gabled kitchen and servant's wing, and one-story front and back porches. It features a Greek Revival style interior and has a standing seam metal hipped roof. The property includes an additional 13 contributing buildings and 3 contributing structures loosely grouped into a domestic complex and two agricultural complexes. They include a two-story, frame spring house / wash house, a frame meathouse, a one-room brick building that probably served as a secondary dwelling, a double-crib log barn, a large multi-use frame barn, a slatted corn crib with side and central wagon bays and a large granary.

John K. Beery Farm is a historic home and farm complex located near Edom, Virginia, United States. The main house dates to 1838, and consists of a two-story, five bay, central-hall plan, main section with a one-story, three bay east wing. The main section measures 50 feet wide and 18 feet deep and features a long one-story, late-19th century porch. Also on the property are a number of contributing outbuildings including a stone bank barn, loom house, spring house, wash house / kitchen, granary, sheds, and an outhouse. The meeting room in the east wing of the house served a large congregation of Mennonites for a number of years. John K. Berry was a descendant of Swiss settlers in Pennsylvania.

Snapp House, also known as Wildflower Farm, is a historic home located near Fishers Hill, Shenandoah County, Virginia. It was built about 1790, and is a two-story Continental log dwelling sheathed in weatherboard. It sits on a limestone basement and has a two-story, rubble limestone rear ell with a central chimney. A small frame structure connects the log section to the rear ell. Also on the property is the contributing site of a spring house.

Shenandoah County Farm, also known as the Shenandoah County Almshouse and Beckford Parish Glebe Farm, is a historic almshouse and poor farm located near Maurertown, Shenandoah County, Virginia. The almshouse was built in 1829, and is a large, brick Federal style institutional building. It consists of a two-story, five bay central section flanked by one-story, eight bay, flanking wings. A nearly identical building is at the Frederick County Poor Farm. A two-story, rear kitchen wing was added about 1850. Also on the property are the contributing stone spring house, a large modern frame barn (1952), a frame meat house (1894), a cemetery, and a portion of an American Civil War encampment site, occupied by Union troops prior to the Battle of Tom's Brook.

The historic home listed as Lewis Farm, also known as The Farm and John A. G. Davis Farm, is located at Charlottesville, Virginia. It was built in 1826, and is a two-story brick dwelling with a low hipped roof and two large chimneys. On the front facade is a Tuscan order portico with a terrace above. The house was built by individuals who worked with Thomas Jefferson on building the University of Virginia. Its builder, John A. G. Davis, was law professor at the University of Virginia and was shot and killed outside Pavilion X by a student in 1840. During the American Civil War, Brigadier General George Armstrong Custer set up temporary headquarters at the house where he remained for three days.

Federal Hill is a historic home located at Fredericksburg, Virginia. It was built about 1794, and is a 2+1⁄2-story, brick and frame dwelling sheathed in weatherboard, with a two-story frame wing. It has a gable roof with dormers. The front facade has a central pedimented pavilion and recessed fanlight door. The large ballroom and elaborate dining room are distinctive for their mixing of late colonial and Federal detailing. Federal Hill was probably built by Robert Brooke (1761–1800), governor of Virginia from 1794 to 1796.

Barton Lodge, also known as Malvern Hall and French House, is a historic home located near Hot Springs, Bath County, Virginia. It was built in 1898–1900, and is a 2+1⁄2-story, five bay, double pile, Classical Revival style frame dwelling. It features a hipped roof with two hipped-roofed dormers on the north and south elevations and a temple front featuring a pedimented portico supported by Corinthian order columns. It has a one-story, flat-roofed, four-bay west wing. The house is situated on French's Hill overlooking The Homestead. Lettie Pate Whitehead Evans (1872-1953) purchased Barton Lodge in October 1927, and renamed it Malvern Hall. Subsequent to her death in 1953, her Foundation made a gift of the Malvern Hall property in 1961 to St. Luke's Episcopal Church in Hot Springs.























