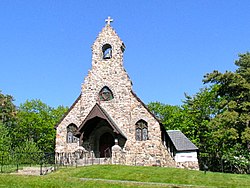
Cape Neddick is a census-designated place (CDP) in the town of York in York County, Maine, United States. The population was 2,568 at the 2010 census. It is part of the Portland–South Portland–Biddeford, Maine Metropolitan Statistical Area.

York is a town in York County, Maine, United States, near the southern tip of the state. The population in the 2010 census was 12,529. Situated beside the Atlantic Ocean on the Gulf of Maine, York is a well-known summer resort town. It is home to three 18-hole golf clubs, four sandy beaches, and Mount Agamenticus. It includes the villages of York Village, York Harbor, York Beach and Cape Neddick.

St. Stephen's Episcopal Church is a historic parish of the Episcopal Diocese of Pennsylvania, founded in 1823 in Philadelphia, Pennsylvania and located at 19 South Tenth Street, on the corner of Tenth Street and Ludlow Street. St. Stephen's was designed by William Strickland in the Gothic revival style. It is the oldest extant building in Philadelphia in this style and was designed by an architect-engineer best known for Greek Revival buildings, though, like his mentor Benjamin Latrobe, he produced buildings in other "picturesque" styles as well. St. Stephen's first service was held on February 27, 1823. On June 4, 1979, it was added to the National Register of Historic Places. On May 28, 1957, it was designated a historic landmark by the Philadelphia Historical Commission.

The Cape Neddick Light is a lighthouse in Cape Neddick, York, Maine. In 1874 Congress appropriated $15,000 to build a light station at the "Nubble" and in 1879 construction began. Cape Neddick Light Station was dedicated by the U.S. Lighthouse Service and put into use in 1879. It is still in use today.

Carpenter Gothic, also sometimes called Carpenter's Gothic or Rural Gothic, is a North American architectural style-designation for an application of Gothic Revival architectural detailing and picturesque massing applied to wooden structures built by house-carpenters. The abundance of North American timber and the carpenter-built vernacular architectures based upon it made a picturesque improvisation upon Gothic a natural evolution. Carpenter Gothic improvises upon features that were carved in stone in authentic Gothic architecture, whether original or in more scholarly revival styles; however, in the absence of the restraining influence of genuine Gothic structures, the style was freed to improvise and emphasize charm and quaintness rather than fidelity to received models. The genre received its impetus from the publication by Alexander Jackson Davis of Rural Residences and from detailed plans and elevations in publications by Andrew Jackson Downing.
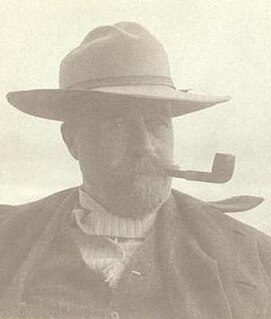
John Calvin Stevens was an American architect who worked in the Shingle Style, in which he was a major innovator, and the Colonial Revival style. He designed more than 1,000 buildings in the state of Maine.

Richard Michell Upjohn, FAIA, was an American architect, co-founder and president of the American Institute of Architects.
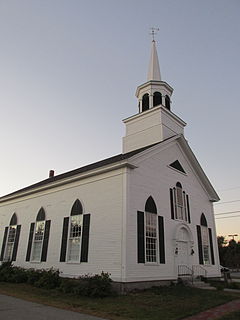
The Former First Congregational Church is a historic church building at 938 Post Road, on the corner of Rt. 1 and Buzzell Road in Wells, Maine. It was built in 1862 on the site of the first colonial meeting house in Wells, believed to have been built in 1664. The building is a fine example of Romanesque and Gothic architecture. It now serves as the museum of the Historical Society of Wells and Ogunquit. The building was listed on the National Register of Historic Places in 1991.

St. Mark's Episcopal Church was a historic church at 9 Summer Street in Augusta, Maine, just west of downtown. The congregation, founded in 1840, occupied an 1886 Gothic Revival stone building designed by Richard M. Upjohn and listed on the National Register of Historic Places in 1984 for its architecture. The congregation moved out in 2015.
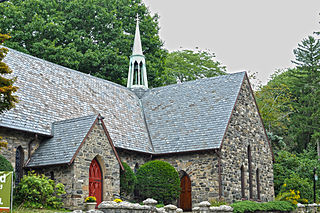
All Saints' Episcopal Church is a historic Episcopal church in Briarcliff Manor, New York. It was added to the National Register of Historic Places in 2002. John David Ogilby, whose summer estate and family home in Ireland were the namesakes of Briarcliff Manor, founded the church in 1854. The church was built on Ogilby's summer estate in Briarcliff Manor.

St. George's Protestant Episcopal Church, also known as St. George's Episcopal/Anglican Church, is a historic Episcopal church at 800 Marcy Avenue in Bedford-Stuyvesant, Brooklyn, in New York City. It was built in 1887 in the Gothic Revival style. It is constructed of red brick with light stone trim in a cruciform plan. Attached to the church is a small, one story Sunday school building. It was designed by architect Richard M. Upjohn (1828-1903).
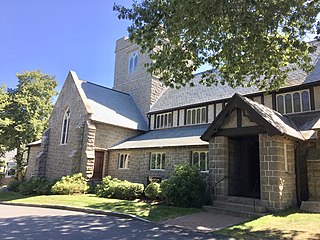
St. Mary's-By-The-Sea is a historic Gothic Revival church at 20 South Shore Road in Northeast Harbor, Maine. One a few known designs of Maine architect Harry Vaughn and built in 1902, it is one of a number of architect-designed summer chapels built around the turn of the 20th century with funding from wealthy summer residents. The building was listed on the National Register of Historic Places in 2000. Its parish is also responsible for services at Saint Jude's Episcopal Church, another National Register-listed chapel in Seal Harbor.

Saint Peter's-By-The-Sea Episcopal Church, known locally as The Gingerbread Church, is a historic church located at the junction of Ocean Avenue and Lake Drive in Cape May Point, Cape May County, New Jersey, United States. Originally built for Philadelphia's 1876 Centennial Exhibition, it was moved to Cape May Point in 1879. The church has been moved four times since, first to get a cooler location closer to the shore, then, as the shoreline retreated, to safer locations away from the shore. It is now near the original site, and much closer to the shore.

The Mechanicsburg Baptist Church is a historic church in the village of Mechanicsburg, Ohio, United States. Constructed for a Methodist congregation in the late nineteenth century, the building was taken over by Baptists after the original occupants vacated it, and it has been named a historic site.

Mechanicsburg United Methodist Church is a historic Methodist congregation in the village of Mechanicsburg, Ohio, United States. Founded in the early nineteenth century, it is the oldest church in the village, and as such it has played a part in the histories of other Mechanicsburg churches. Its fifth and present church, a Gothic Revival-style structure erected in the 1890s, has been named a historic site.

The York Cliffs Historic District is located on Agamenticus Avenue in York, Maine. The district was added to the National Register of Historic Places on July 26, 1984. It encompasses a collection of eight late Victorian summer mansions built as part of an exclusive development by the York Cliffs Company between 1890 and 1902, representing one of the finest such collections remaining on the coast of Maine. The district was listed on the National Register of Historic Places in 1984.
St. Peter's-By-The-Sea Episcopal Church, or variations, may refer to:
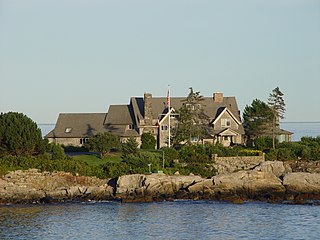
The Cape Arundel Summer Colony Historic District encompasses an enclave of large summer estates on the coast of Kennebunkport, Maine. The area was developed in the late 19th and early 20th century as a resort area for the wealthy of the northeastern United States. It notably includes the Kennebunk River Club and Walkers Point, the location of the Bush compound, which has a Shingle-style house built in 1903. The district was listed on the National Register of Historic Places in 1984.

The Colonial Inn is a historic hotel at 145 Shore Road in Ogunquit, Maine. The hotel complex is anchored by an 1890 Queen Anne Victorian hotel that is one of the few surviving resort hotels of the period, and is listed on the National Register of Historic Places. The complex also has rooms in adjacent motel spaces; its amenities include a swimming pool, game room, and dining room serving breakfast.

The Ogunquit Memorial Library is the public library of Ogunquit, Maine. It is located at 166 Shore Road, in an architecturally distinguished Romanesque Revival building built in 1897 and listed on the National Register of Historic Places in 1983. It was a gift to the town by Mrs. George Conarroe in honor of her husband.
