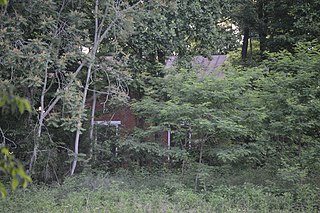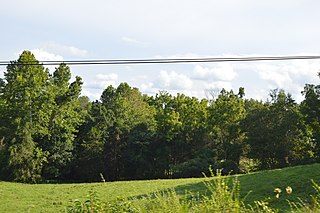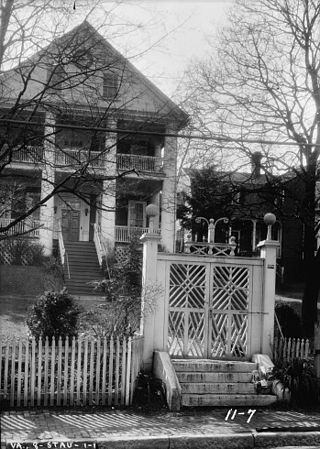
St. Paul's Episcopal Church is an historic Episcopal church in Richmond, Virginia, United States. Located directly across Ninth Street from the Virginia State Capitol, it has long been a popular house of worship for Richmond political figures, including General Robert E. Lee, Confederate President Jefferson Davis, and many Virginia governors throughout the years..

Barboursville is the ruin of the mansion of James Barbour, located in Barboursville, Virginia. He was the former U.S. Senator, U.S. Secretary of War, and Virginia Governor. It is now within the property of Barboursville Vineyards. The house was designed by Thomas Jefferson, president of the United States and Barbour's friend and political ally. The ruin is listed on the National Register of Historic Places.

The James Semple House is a historic house on Francis Street in Colonial Williamsburg, Williamsburg, Virginia. Built about 1770, it is a prominent early example of Classical Revival residential architecture, whose design has been attributed to Thomas Jefferson. It was declared a National Historic Landmark in 1970.

Frascati is an early 19th-century Federal-style plantation house near Somerset in Orange County, Virginia. Frascati was the residence of Philip P. Barbour, Associate Justice of the Supreme Court of the United States and statesman.

Thomas Methodist Episcopal Chapel, also known as Thomas Chapel and Thomas Chapel United Methodist Church, is a historic Methodist Episcopal church located at Thaxton, Bedford County, Virginia. It was built in 1844, and is a small, rectangular-plan, one-story, one-room, brick structure in a vernacular Greek Revival style. It measures 30 feet wide and 40 feet long, and has a three-bay facade and a pedimented front gable roof.

Farmington is a house near Charlottesville, in Albemarle County, Virginia, that was greatly expanded by a design by Thomas Jefferson that Jefferson executed while he was President of the United States. The original house was built in the mid-18th century for Francis Jerdone on a 1,753-acre (709 ha) property. Jerdone sold the land and house to George Divers, a friend of Jefferson, in 1785. In 1802, Divers asked Jefferson to design an expansion of the house. The house, since greatly enlarged, is now a clubhouse.

Lexington Presbyterian Church is a historic Presbyterian church building at Main and Nelson Streets in Lexington, Virginia. It was designed by architect Thomas U. Walter in 1843, and completed in 1845. A rear addition was built in 1859; stucco added in the 1880s; the building was renovated and enlarged in 1899; and the Sunday School wing was added in 1906. It is a monumental T-shaped, temple form stuccoed brick building in the Greek Revival style. The front facade features a Greek Doric pedimented peristyle portico consisting of six wooden columns and a full entablature. The building is topped by a tower with louvered belfry and spire.

Presbyterian Church of Fredericksburg is a historic Presbyterian church located southwest of Princess Anne and George Streets in Fredericksburg, Virginia. It was built in 1833, and restored in 1866 after being badly damaged during the American Civil War. It is a rectangular brick church building of Jeffersonian Roman Revival design. The church has a triangular, gable-end pediment surmounting a wide entablature which surrounds the entire building. The front facade features four wide, wooden Doric order pilaster, and two round Doric order columns each set at the front edge of the recessed portico. During the American Civil War the church served both Union and Confederate soldiers and it was in this building that Clara Barton came to nurse the wounded after the Battle of Fredericksburg in 1862.

Blenheim is a historic home and farm complex located at Blenheim, Albemarle County, Virginia. The once very large surrounding plantation was established by John Carter. Late in the 18th century, his son Edward Carter became the county's largest landowner, and in addition to public duties including service in the Virginia General Assembly built a mansion on this plantation where he and his family resided mostly in summers, but which was destroyed by fire and sold by auction circa 1840.

Carrsbrook is a historic home and farm complex located near Charlottesville, Albemarle County, Virginia. The main house was built about 1785, and is a five-part Palladian style dwelling. It has a central, projecting 2+1⁄2-story, three-bay-wide section flanked by 1+1⁄2-story, single-bay wings connected by hyphens. The front facade features a single-story dwarf portico, supported by Doric order columns. From 1798 to 1815 the house served as the residence and school of Thomas Jefferson's ward and nephew, Peter Carr.

Buckingham Courthouse Historic District is a historic county courthouse complex and national historic district located at Buckingham, Buckingham County, Virginia. It encompasses 10 contributing buildings and 1 contributing object. The courthouse building was built in 1873, and is a two-story temple-form Greek Revival style building fronted by a pedimented tetrastyle Doric order portico. It replaced an earlier courthouse designed by Thomas Jefferson and built between 1822 and 1824, but burned down in 1869. Also included in the district is the former Buckingham Tavern, former Buckingham Inn, the Leach House, the Presbyterian manse, the Masonic Hall, a brick house called West View, the Trinity Presbyterian Church, and Confederate monument.

Upper Shirley is a historic plantation house located near Charles City, Charles City County, Virginia. In 1866, the owner of Shirley Plantation, Hill Carter, decided to retire and divide his Shirley Plantation estate, with the bulk of the estate bequeathed to his son, Robert, and the 'Upper Shirley' portion bequeathed to William Fitzhugh Carter. The original section of the house was built in 1868–1870, which has consequently been enlarged to its present size in 1890. It is a two-story, nearly square, stucco covered brick dwelling with an overhanging hipped roof. It measures approximately 42 feet by 47 feet. The front facade features a portico with stylized Doric order columns. On the west elevation is a doorway originally on the Warren House in Harrisonburg, Virginia; it is protected by a two-level porch which stretches across the entire facade. The house was built by Hill Carter for his son William Fitzhugh Carter of materials salvaged from a large 18th-century building that was demolished at Shirley Plantation.

The Charlotte County Courthouse is a historic county courthouse complex located at Charlotte Court House, Charlotte County, Virginia. It was built in 1821–1823, and is a brick, temple-form structure, measuring approximately 45 feet wide and 71 feet deep. It was listed on the National Register of Historic Places in 1980 and is in the Charlotte Court House Historic District.

Glen Arvon, originally known as Glenarvon, is a historic plantation house and farm located near Bremo Bluff, Fluvanna County, Virginia. The main house was built in 1836, and is a two-story, five-bay, brick dwelling in the Greek Revival style. It measures 50 feet by 40 feet and is topped by a shallow hipped roof with balustrade. The front facade features a two-story Greek Doric order portico. Also on the property is the contributing two-story, brick servant's house. The house is a twin of Point of Fork, as they were built by brothers William and James Galt.

Orange Springs is a historic 52-acre home, farm complex, and former resort spa located near Unionville, Orange County, Virginia, just east of the intersection of US Route 522 and Route 629, located along Route 629, overlooking Terry's Run.
Christ Church was a historic Episcopal church located at Norfolk, Virginia. It was built in 1828, and was a one-story, temple form church in the Greek Revival style. It was fronted by a distyle portico with two unfluted Greek Doric order columns. It measured approximately 64 feet by 96 feet, and featured a cupola with octagonal belfry. The congregations roots can be traced back to 1637. In 1798, the congregation of Borough Church split into two factions, with the other being Saint Paul's Episcopal Church. Christ Church merged their congregation with St. Luke's in 1910, and the building housed a Greek Orthodox congregation until 1955. It was demolished in January 1973.

Portsmouth Courthouse, also known as Norfolk County Courthouse, is a historic courthouse building located at Portsmouth, Virginia, United States. It was built in 1846, and is a one-story with basement, Greek Revival style brick building. It measures 78 feet wide by 57 feet deep. The building is topped by a paneled parapet with Doric order entablature supported by plain Greek Doric pilasters. The building remained in use as a courthouse until 1960, when the county government moved to Great Bridge.

Fourth Baptist Church is a Baptist church located in Richmond, Virginia. It was built in 1884, and is a three-story, Greek Revival style stuccoed brick structure. It features a distyle portico in antis elevated on a high podium. It consists of two unfluted Doric order columns and paired pilasters supporting a Doric entablature. Attached to the church is a Sunday School building erected in 1964.

Stuart House is a historic home located at Staunton, Virginia. The original portion of the house was built in 1791, and is a story, temple-form brick structure fronted by a two-level pedimented portico supported by four very simple and provincial Tuscan order-like columns. The house is five bays wide and three bays deep. The house has a large 2+1⁄2-story brick wing added in 1844. The wing is fronted by a gallery ornamented with lattice-work and supported on brick piers. Also on the property is a gambrel roof frame building, erected sometime after 1783 as Archibald Stuart's residence and law office, and a pyramidal roof smokehouse. According to family tradition, Stuart received plans or suggestions for the house's design from his close friend, Thomas Jefferson. Archibald Stuart died in 1832 and the house was inherited by his son, Alexander Hugh Holmes Stuart (1807-1891).
Bayville Farm, also known as Church Point Plantation and Bayside Plantation, was a historic plantation house located at Virginia Beach, Virginia. The house was built in 1827 and enlarged in the 1840s, and was a two-story, five-bay, two-story, double-pile, frame structure with brick ends. It had a basement laid in three-course American bond. It had pedimented tetra-style Roman Doric order porch at each entrance and four interior end chimneys. It was destroyed by fire in 2007.






















