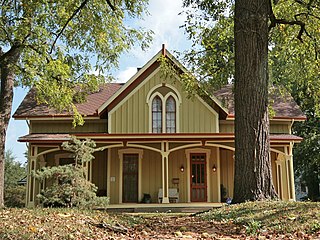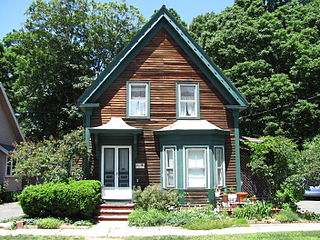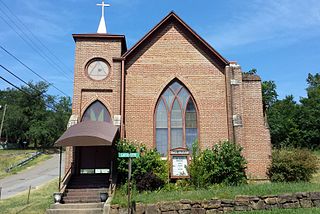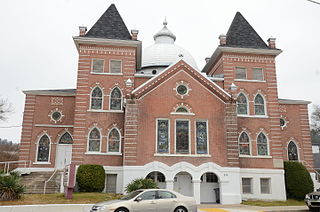
Carpenter Gothic, also sometimes called Carpenter's Gothic or Rural Gothic, is a North American architectural style-designation for an application of Gothic Revival architectural detailing and picturesque massing applied to wooden structures built by house-carpenters. The abundance of North American timber and the carpenter-built vernacular architectures based upon it made a picturesque improvisation upon Gothic a natural evolution. Carpenter Gothic improvises upon features that were carved in stone in authentic Gothic architecture, whether original or in more scholarly revival styles; however, in the absence of the restraining influence of genuine Gothic structures, the style was freed to improvise and emphasize charm and quaintness rather than fidelity to received models. The genre received its impetus from the publication by Alexander Jackson Davis of Rural Residences and from detailed plans and elevations in publications by Andrew Jackson Downing.

The Langdon House is a historic house on the eastern side of Cincinnati, Ohio, United States. Located along Eastern Avenue, it is a frame house with weatherboarded walls, built in the Steamboat Gothic style. It was erected in 1855 in the village of Columbia, which has since been annexed to the city of Cincinnati. Seven years after it was constructed, its owner, Henry Langdon, joined the 79th Ohio Infantry to fight in the Civil War. After his return in 1865, Langdon returned to his Columbia house; there he maintained a medical practice until his 1876 death.

San Francisco Plantation House is a historic plantation house in Garyville, St. John the Baptist Parish, Louisiana. Built in 1849–50, it is one of the most architecturally distinctive plantation houses in the American South. It was declared a National Historic Landmark in 1974. It is now a museum and event facility.

The Dodge-Greenleaf House is on NY 211 in Otisville, New York, United States. It was built circa 1855 in the Gothic Revival style. The architect is unknown but it exemplifies contemporary trends in home design popularized by the writings and pattern books of Andrew Jackson Downing of nearby Newburgh, as articulated in the Picturesque mode.

322 Haven Street in Reading, Massachusetts is well preserved cottage with Gothic and Italianate features. Built sometime before 1889, its use of even modest Gothic features is unusual in Reading, where the Gothic Revival was not particularly popular. The house was listed on the National Register of Historic Places in 1984.

The University of Arkansas Campus Historic District is a historic district that was listed on the National Register of Historic Places on September 23, 2009. The district covers the historic core of the University of Arkansas campus, including 25 buildings.

The Water Street District, a large part of downtown Lock Haven in the U.S. state of Pennsylvania, is an historic district added to the National Register of Historic Places (NRHP) in 1973. The district includes the city's entire central business district as well as many homes and churches constructed in the 19th century, especially during the Victorian era. An inventory of the district in 1973 listed more than 365 historic resources, many of which were associated with wealth created by the lumber industry.

The Mount Olive United Methodist Church is a historic church at Lafayette and Knox Streets in Van Buren, Arkansas. It is a rectangular single-story brick structure with Gothic Revival styling. Its main facade has a large Gothic-arch window below the main roof gable, and a squat square tower to its left, housing the entrance in a Gothic-arched opening. The church was built in 1889 for a congregation that consisted of recently emancipated African-American former slaves when it was organized in 1869. It is a significant local landmark in its African-American culture and history.

St. Mary's Episcopal Church is a historicchurch at 115 S. Main Street in Monticello, Arkansas. The modest 1 1⁄2-story wood-frame Gothic Revival structure was built in 1906. When built it had a castellated tower, but this was removed at an unknown date. Because of declining participation, the Episcopal Church sold it in 1938 to Victor Borchardt, who operated a radio and appliance repair business there, making numerous alterations to the building. Changes made included the removal of Gothic-style lancet windows, a gabled front porch, and the introduction of a mezzanine and second floor in portions of the building.

St. Barnabas Episcopal Church is a historic church at the junction of Tracy Lawrence Avenue and Bell Street in Foreman, Arkansas. It is a single-story wood-frame structure, designed by A. M. Hawkins and built in 1895 for a congregation whose origins lay in a mission established in the 1840s. The church has Gothic, Queen Anne and Stick style elements, including decorative cut shingles, stickwork in the gables, and Gothic lancet windows. In the 1950s an old one-room schoolhouse was attached to the church to serve as a parish hall; this was destroyed in a storm in 1993, replaced by new construction in 1996.

Quapaw Quarter United Methodist Church, formerly the Winfield Methodist Church is a historic church at 1601 Louisiana Street in Little Rock, Arkansas. It is a two-story brick building with Gothic Revival style, designed by the prominent architectural firm of Thompson and Harding, and built in 1921. Its main facade has three entrances below a large Gothic-arch stained glass window, all framed by cream-colored terra cotta elements. A square tower rises above the center of the transept.

The James E. M. Barkman House is a historic house located at 406 North 10th Street in Arkadelphia, Arkansas.

The Ward-Jackson House is a historic house at 122 North Louisiana Street in Hope, Arkansas. The 1 1⁄2-story wood-frame house was built sometime in the 1890s, and is a particularly fine local example of Folk Victorian architecture. It has a busy exterior typical of Queen Anne styling, including different types of cut shingles, and has a porch with turned-spindle balustrade, and an Eastlake-style frieze. The windows are long and narrow, giving the house a somewhat Gothic appearance.

The Municipal Building of Texarkana, Arkansas, is located at Walnut and Third Streets in the downtown of the city. It was built between 1927 and 1930 to a design by Witt, Seibert & Halsey, which has elements of the Collegiate Gothic and Art Deco styles. The building houses a large auditorium in the center, with city offices in one wing and the main fire station in the other. It also houses the city jail. The building is located about three blocks from the state line with Texarkana, Texas. The building was listed on the National Register of Historic Places in 2004.

The Keiser School is a historic school building at Main and School Streets in Keiser, Arkansas. It is a two-story brick and concrete structure with a rough T shape. The horizontal of the T houses classrooms and offices, while the extension to the rear houses the auditorium and gymnasium. The building has restrained Collegiate Gothic style, with a raised castellated parapet, and a pointed archway over the main entrance. It was built in 1929, and is a fine local example of the architectural style.

The Edward Dickinson House is a historic house at 672 East Boswell Street in Batesville, Arkansas. It is a 1 1⁄2-story wood-frame structure, with a steeply pitched gable roof and Gothic Revival styling. A front-facing gable is centered on the main facade, with a Gothic-arched window at its center. The single-story porch extending across the front is supported by chamfered posts and has a jigsawn balustrade. Built about 1875, it is one the city's few surviving 19th-century Gothic houses, a style that is somewhat rare in the state.

The Mary Greenhaw Memorial Methodist Episcopal Church South is a historic church at 115 East Nome Street in Marshall, Arkansas. It is a single-story stone structure, in a vernacular interpretation of the Gothic Revival style. Its windows are simplified versions of lancet-arch Gothic windows, and the tower has a steeply pitched pyramidal roof above an open belfry. The church was built c. 1900 for a congregation established about 1871. Its building is named after a member of the locally prominent Greenhaw family.

The Visitors Chapel AME is a historic church building at 319 Church Street in Hot Springs, Arkansas. It is a Three story brick building, designed in a distinctive combination of Classical and Gothic Revival styles by J.H. Northington and built in 1913. The church has a Greek cruciform plan with a dome at the center, with a Classical gable-front flanked by towers with Gothic windows. An African Methodist Episcopal congregation is believed to have existed in Hot Springs since the 1870s; this building is the fourth it is known to have built. It is named in honor of the many outsiders who come to worship with the regular congregants.

The Trulock-Gould-Mullis House is a historic house at 704 West Barraque Street in Pine Bluff, Arkansas. It is a 1 1⁄2-story wood-frame structure, a gabled roof with a large cross gable, and clapboard siding. The cross gable is set over the main entrance, which is sheltered by a porch extending across the front facade. The gable has set in it three narrow round-arch windows, in a Palladian style where the outer windows are slightly smaller. The cornice line is decorated with bargeboard. The house was built in 1876 for Marshall Trulock, and is locally distinctive for its unusual Gothic features.




















