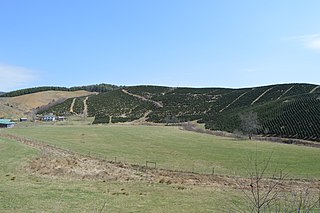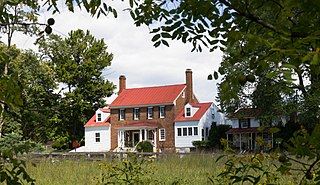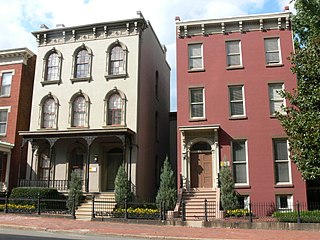
The Willa Cather Birthplace, also known as the Rachel E. Boak House, is the site near Gore, Frederick County, Virginia, where the Pulitzer Prize-winning author Willa Cather was born in 1873. The log home was built in the early 19th century by her great-grandfather and has been enlarged twice. The building was previously the home of Rachel E. Boak, Cather's grandmother. Cather and her parents lived in the house only about a year before they moved to another home in Frederick County. The farmhouse was listed on the Virginia Landmarks Register (VLR) in 1976 and the National Register of Historic Places (NRHP) in 1978.

Riddick House, also known as Riddicks Folly, is a historic home located at Suffolk, Virginia. It was built in 1837, and is a 2 1/2-story, five bay by four bay, Greek Revival style brick townhouse. The front facade features a one-story diastyle Doric order portico with a triangular pediment supported by two fluted columns and two plain pilasters. It also has a one-story tetrastyle portico added across the south end in 1905. During the American Civil War, General John J. Peck and his staff maintained Union Army staff headquarters in the house.

The Mansion at Fort Chiswell, also known as the McGavock Mansion and Fort Chiswell Mansion, is a historic home located at Fort Chiswell near Max Meadows, Wythe County, Virginia. It was constructed in 1839–1840, by Stephen and Joseph Cloyd McGavock, and is a two-story, Greek Revival style brick dwelling. The front facade features two-story diastyle portico composed of two provincial Greek Doric order columns supporting a pediment. It has a steep gable ends with slightly projecting end chimneys and one-story Italianate bracketed porches. It has a two-story rear ell with a frame gallery and an attached a one-story brick kitchen. It is a private residence, available for tours and events.

Old Rectory of St. Stephen's Episcopal Church is a historic Episcopal church rectory located near Perrowville, Bedford County, Virginia. It was built in 1787, and is a "T"-shaped frame dwelling with exterior end chimneys and a gable roof. It features a modern one bay, two-story portico supported by four fluted Doric order columns. From around 1828 to 1904, the house served as the rectory of St. Stephen's Episcopal Church.

Willowdale, also known as Smith Place, Gunther Farm, and Willow Dale, is a historic home located at Painter, Accomack County, Virginia. It is a two-story, five-bay, gambrel roofed, frame dwelling with brick ends. There is a two-bay, single story extension that provides service from a 1 1/2-story kitchen with a large brick cooking fireplace at the south end. The wing dates to the early-19th century. The main block is an expansion of a 17th-century patent house of 1 1/2-stories that now forms the parlor at the north end of the main block. The house is representative of the vernacular "big house, little house, colonnade, kitchen" style that was common in colonial homes on the Eastern Shore of Virginia. Also on the property are the contributing ruins of a barn. Willowdale is one of the few remaining examples of the dwelling of an early colonial settler, landowner and farmer. The Smith family remained owners of Willowdale from 1666 until 2018.

Hook–Powell–Moorman Farm is a historic farm complex and national historic district located near Hales Ford, Franklin County, Virginia. It encompasses three contributing buildings and 10 contributing sites. The buildings are the Greek Revival-style farmhouse ; a one-story frame building with Georgian detailing identified as the John Hook Store ; and the Dr. John A. Moorman Office. The sites are those of an ice house, carriage house, workshop, barn, outbuilding, original site of the store, a house, spring, ice pond, and road bed.

Old Forge Farm, also known as Zane's Furnace, Stephens Fort, and Marlboro Iron Works, is a historic home and farm located near Middletown, Frederick County, Virginia. The original section dates to the 18th century. The house is a two-story, asymmetrical, three-bay, limestone dwelling with a two-story addition connecting the main house to a one-story former summer kitchen. Also on the property are the contributing 18th century hexagonal ice house of unusual design, an early 20th-century root cellar, privy, and shed. The property was first known as Stephen's Fort, built by Lewis Stephens, son of Peter Stephens, for protection during the French and Indian War. Sold in 1767 to Isaac Zane, whose Zane's Furnace was a major manufacturer of munitions for the Continental Army. Grist mill operations continued into the 1950s.

Spring Valley Rural Historic District is a national historic district located near Fries, Grayson County, Virginia. The district encompasses 184 contributing buildings, 3 contributing sites, and 1 contributing object in the wooded and agricultural northeastern corner of Grayson County. It includes mostly frame or log structures, with a few brick buildings, and several well-preserved examples of early-19th century log dwellings still in use. Notable buildings include the Knob Fork Primitive Baptist Church, William Bourne House "Walnut Hill", Austin King House, Tomlinson House, O'Donnell Place, Ephraim Boyer House, John Fielder Farmhouse, Ebenezer Methodist Church and Cemetery, Spring Valley Academy, Glenn Cornett House (1904), and Phipps Bourne Farmstead (1909). Located in the district is the separately listed Stephen G. Bourne House.

The A. G. Pless Jr. House is a historic home located at Galax, Virginia. It was completed in 1939, and consists of a three-story, side gabled main section with a three-story rear wing, one-story west wing, and one-story, shed roofed sun porch on the east. The house is in the Colonial Revival style. It features flanking brick end chimneys. Also on the property is a contributing garage.

Oakley Hill is a historic plantation house located near Mechanicsville, Hanover County, Virginia. It was built about 1839 and expanded in the 1850s. It is a two-story, frame I-house dwelling in the Greek Revival style. On the rear of the house is a 1910 one-story ell. The house sits on a brick foundation, has a standing seam metal low gable roof, and interior end chimneys. The front facade features a one-story front porch with four Tuscan order columns and a Tuscan entablature. Also on the property are a contributing smokehouse and servants' house.

Farmington is a historic plantation house located near St. Stephens Church, King and Queen County, Virginia. The original structure was built about 1795, and later enlarged and modified to its present form in 1859–1860. It is a large two-story frame house, with a low-pitch hipped roof and deep eaves. It has a two-story rear addition on the building's southwest side and a one-story addition on the southeast side. Also on the property are a contributing large braced-frame barn, a weaving house, and an overseer's house.

Woodbourne is a historic home and farm located at Madison, Madison County, Virginia. The house was built between about 1805 and 1814, and is a two-story, gable-roofed brick structure. It has a front porch, a two-story frame wing attached to either gable end, and a one-story rear frame wing. Adjacent to the house is the two-story, old kitchen building. Also on the property are the contributing ruins of the foundation of the old barn.

The Judge Henry Wood Jr. House is a historic home located at Clarksville, Mecklenburg County, Virginia. It is a two-story, Queen Anne style brick dwelling built in three sections. The original section was built between about 1820 and 1840, and forms the center section. The north wing was added after 1872, and the south wing, with an octagonal end, in the 1880s. Confederate General William Mahone (1826-1895), owned the property from 1862 to 1868.

Berry Hill is a historic home and farm complex located near Danville, Pittsylvania County, Virginia, United States. The main house was built in several sections during the 19th and early 20th century, taking its present form about 1910. The original section of the main house consists of a two-story, three-bay structure connected by a hyphen to a 1 1/2-story wing set perpendicular to the main block. Connected by a hyphen is a one-story, single-cell wing probably built in the 1840s. Enveloping the front wall and the hyphen of the original house is a large, two-story structure built about 1910 with a shallow gambrel roof with bell-cast eaves. Located on the property are a large assemblage of contributing outbuildings including the former kitchen/laundry, the "lumber shed," the smokehouse, the dairy, a small gable-roofed log cabin, a chicken house, a log slave house, log corn crib, and a log stable.

Red Lane Tavern is a historic inn and tavern located at Powhatan, Powhatan County, Virginia. It was built in 1832, and is a 1 1/2-story, log building set on a brick foundation. The main block has a gable roof and exterior end chimneys. It has a 1 1/2-story kitchen connect to the main block by a one-story addition. The building housed an ordinary from 1836 to 1845. It is representative of a Tidewater South folk house.

James Wynn House, also known as the Peery House, is a historic home located near Tazewell, Tazewell County, Virginia. It was built about 1828, and is a large two-story, three-bay, brick dwelling with a two-story rear ell. The main block has a gable roof and exterior end chimneys. Across the front facade is a one-story, hip-roofed porch.

Dr. William H. Pitts House is a historic home located at Abingdon, Washington County, Virginia. It was built in 1854, and is a two-story, five-bay, stuccoed masonry, Greek Revival style dwelling. The house sits on a limestone foundation and has a gable roof with stepped-gable parapet walls flanking paired chimneys on each end. It has a recessed entrance which features a double-leaf wood entrance door surrounded by a transom and sidelights.

Poplar Hall is a historic plantation house located at Norfolk, Virginia. It was built about 1760, and is a two-story, five-bay, Georgian style brick dwelling. It is covered with a slate gable roof and has interior end chimneys. It features a central one-bay dwarf portico and a low, hipped roof topped by a three-bay cupola. Both entrances are sheltered by a dwarf portico. A one-story brick wing was added about 1860, a frame addition in 1955, and a one-story frame wing in 1985. Also on the property is a contributing dairy. The house was built for Thurmer Hoggard, a planter and ship's carpenter who developed a private shipyard on the site.

Putney Houses are a set of two historic homes located in Richmond, Virginia. The Samuel Putney House at 1010 E. Marshall Street is a three-story, three bay Italianate style townhouse with rich architectural decoration. It features a delicate cast iron, one-story porch across the first story. The neighboring Stephen Putney House at 1012 E. Marshall Street is a three-story, three-bay stuccoed brick dwelling crowned by a bracketed cornice. It features magnificent two-story verandah of ornamental iron on the east side. Both Putney Houses were built in 1859, and have extensive rear ells. The ornamental ironwork is a product of the local Phoenix Iron Works.
Hale House is the name of several buildings.
























