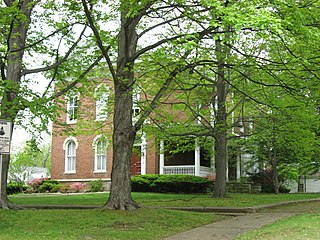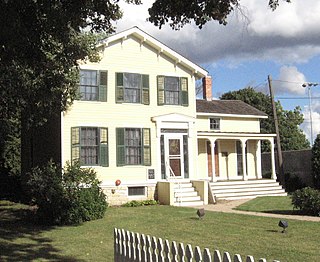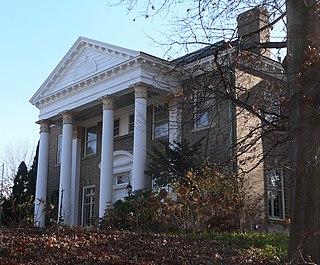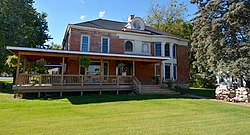
The Fisher–Nash–Griggs House, also known as the Cottage Home, is a historic high-style Greek Revival house in the city of Ottawa, Illinois, United States. It was added to the U.S. National Register of Historic Places in 1998.

The North Broadway Historic District in Tupelo, Mississippi, is a 4-acre (1.6 ha) historic district that was listed on the National Register of Historic Places in 1985.

The Beall-Orr House is a historic house located at 503 Cherry St. in Mount Carmel, Illinois.

The Robert Vial House is a historic house located at 7425 S. Wolf Rd. in Burr Ridge, Illinois. Built in 1856, the house is the oldest in Burr Ridge and the only example of an early farmhouse in the community. The house was designed in the upright-and-wing form of the Greek Revival style and also features elements of the Italianate and Classical Revival styles. The two-story house has a front gable and a 1+1⁄2-story side wing. The house's main entrance is bordered by sidelights and a transom and framed by pilasters supporting a plain pediment. The front of the house has five six-over-six wood sash windows with wooden shutters. The wing has a front porch with a sloping overhang supported by columns. The house's main eave features ornamental Italianate brackets.

Murphysboro Elks Lodge, also known as Murphysboro Event Center, is a historic meeting hall and former Elks lodge in Murphysboro, Illinois. The lodge was built in 1916 for Murphysboro Elks Lodge No. 572, which was chartered in 1900. Architect Rudolph Zerse Gill designed the building in the Classical Revival style. The red brick building features a limestone foundation and terra cotta decorations. The front entrance is topped by an oval containing an elk head and decorated with fruit garlands. The second story features a porch supported by classical columns. A dentillated and bracketed entablature encircles the front half of the building above the porch.

Hillside, also known as the Charles Schuler House, is a mansion overlooking the Mississippi River on the east side of Davenport, Iowa, United States. It has been individually listed on the National Register of Historic Places since 1982, and on the Davenport Register of Historic Properties since 1992. In 1984 it was included as a contributing property in the Prospect Park Historic District.

The Carl Herget Mansion is a historic house located at 420 Washington Street in Pekin, Illinois. The house was built in 1912 for Carl Herget, a businessman and member of one of Pekin's most prominent families. Prominent Peoria architectural firm Hewitt & Emerson designed the Classical Revival house; the style was in vogue in the early twentieth century, mainly due to its use at the 1893 Columbian Exposition. The front entrance features a full-height porch topped by a pediment and supported by four Corinthian columns and two Corinthian pilasters. The entrance itself is flanked by Ionic pilasters and topped by a fanlight and dentillated segmental pediment. The south and east sides each feature porches with Doric columns and balustrades.

The Elijah P. Curtis House is a historic house located at 405 Market Street in Metropolis, Illinois. The Classical Revival house was built in 1870 for Elijah P. Curtis. The house was added to the National Register of Historic Places in 1978 and now houses the Massac County Historical Museum.

The Post House is a historic house located at 1516 State St. in Alton, Illinois, United States. William Post, a steamboat captain who later became mayor of Alton, built the house in 1837–38. The brick and limestone house is designed in the Greek Revival style. The house's front facade features four Doric columns topped by an entablature and a pedimented gable end. The front porch of the house wraps around both sides, each of which has an additional column and a pilaster. The cornice and front pediment are both dentillated. James Patterson, owner of the Illinois Iron Works, purchased the house in 1854; Patterson may have added the iron porch railing.

The Freeman-Brewer-Sawyer House is a historic house in Hillsboro, Illinois. The Greek Revival house was built in 1840, during the height of the style's popularity in the United States. The two-story house features six-over-six windows and a front entrance framed by pilasters, sidelights, and a transom; in addition, it originally had a portico supported by Doric columns. In 1904, the portico was replaced by a Classical Revival porch; the rounded, projecting porch features a balustrade along its roof, egg-and-dart molding, dentillation, and urn-shaped finials.

Mills House is a historic home located at Fort Mill, York County, South Carolina. It was built in 1906, and is a two-story, frame dwelling in the Classical Revival style with a slate hipped roof. The front façade features a central lower porch topped by an upper tier and flanked by side porches. All porches have Doric order columns and turned balusters.

The Rippon-Kinsella House is a historic house located at 1317 North Third Street in Springfield, Illinois. The house was most likely built in 1871 for businessman John Rippon, Jr. Its original design was a simple Italianate plan; the style can still be seen in its bracketed eaves and its long arched windows with round hoods. Rippon sold the house in 1891, and after passing through several other owners it was bought by Richard "Dick" Kinsella in 1899. Kinsella ran a local wallpaper and paint business, worked as a scout for the New York Giants baseball team, and was a prominent Sangamon County Democrat. In 1905, Kinsella remodeled his house to incorporate Classical elements; the house's porch with Doric columns and its high-pitched roof were added at this time. Classical Revival architecture was popular in both new and remodeled houses in Springfield at the time, and the more traditional Italianate houses were well-suited to renovations; the house is one of the best-preserved examples of these hybrid designs.

The Price/Wheeler House is a historic house located at 618 South 7th Street in Springfield, Illinois. Built in 1899, the house was the first of the city's turn-of-the-century Classical Revival residences. The house features a two-story front portico with four Ionic columns and a frieze and dentillated cornice. At the time of its construction, the house's design was unprecedented in Springfield; by 1910, however, the Classical Revival style was well-represented in Springfield's residential architecture. The house was built for Isaiah Price, a businessman who died two years after its construction. Former Springfield mayor and eventual U.S. Representative Loren Wheeler purchased the house in 1904.

The Edward Kirk Warren House and Garage is a historic house located at 2829-2831 Sheridan Place in Evanston, Illinois. The house was built in 1910-12 for Edward Kirk Warren, an industrialist who developed the featherbone corset. Warren also served as president of the International Sunday School Association and provided financial support to evangelist Dwight L. Moody. Architect William Carbys Zimmerman, the Illinois State Architect at the time, designed the Tudor Revival house. The house was built from dressed ashlar, an uncommon building material for Tudor Revival houses; it is one of only two ashlar Tudor Revival houses in Evanston. The house's roof has a steep main gable with a parapet along with several smaller gables and dormers with a similar design. The entrance porch is supported by columns and covered by an overhang with bracketed eaves. An octagonal tower with ornamental griffins and a crenellated battlement rises to the left of the entrance. Other decorative features used in the exterior include stained glass, arched windows, and various patterns inlaid in the stone.

The Beta Theta Pi Fraternity House was a historic fraternity house located at the University of Illinois at Urbana–Champaign in Champaign, Illinois. Built in 1912, the building served as a house for the university's Sigma Rho chapter of the Beta Theta Pi fraternity, which was established in 1902. The house, along with the Kappa Sigma Fraternity House, established a new fraternity district to the west of the university campus. Architect Frederick J. Klein of Peoria designed the Classical Revival building. The three-story house had a two-story front porch supported by four Tuscan columns and four pilasters and topped by a balcony. The house was used by Beta Theta Pi until 2017. The chapter was disbanded in 2018, with plans to put the house up for sale. The building was demolished in the fall of 2020.

The Cyrus Felt House is a historic house located along the Mississippi River and Illinois Route 96 3 miles (4.8 km) north of Hamilton, Illinois. The house was built circa 1834 by Cyrus Felt, a New Hampshire native who moved to Hancock County in the early 1830s. Felt was a prominent citizen of the town of Montebello, which was the second-oldest town in the county but has since been abandoned. Felt's house has a French-inspired design, likely influenced by the area's substantial French population, with Greek Revival details. The house's porches, columns and roof line give it its predominant French character, while its window and door heads are its most prominent Greek Revival features.

The Edith Chipman House is a historic house located at 201 West 3rd Street in Vermont, Illinois. Edith Chipman, the widow of a wealthy local farmer and lumber seller, had the house built in 1912. The house had a four-over-four plan, typified by four equally sized rooms and a central hallway on both of its two stories, with American Foursquare exterior features and Classical Revival details. The house's cubelike shape and its hip roof with hipped dormers are typical of American Foursquare homes, though the interior plan is not typical of Foursquare architecture. Its Classical Revival elements include the Tuscan columns supporting the porch, the entablatures on the inside of the doors and windows, and the staircase's balusters and newel posts.

The Carr House is a historic house located at 416 East Broadway in Monmouth, Illinois. The house was built in 1877, and local blacksmith John Carr and his family moved to the house three years later. In 1898, Carr's daughters hired contractor George B. Davis to extensively redesign the home, which originally had a Second Empire design. Davis' design includes elements of the Classical Revival, Jacobethan, and Victorian Gothic styles and is the only high style eclectic home remaining in Monmouth. The roof's gables with parapets and stone string courses are a key Jacobethan element, while the house's porches and balconies have a Classical influence; the Victorian Gothic elements, such as dormers and window treatments, are less distinctive.

The Levi Willits House is a historic house located at 202 Main Street in New Boston, Illinois. Levi Willits, a prominent local businessman who ran the city's general store, built the house in 1856. The house has a Greek Revival design, a popular style when it was built. The house's design includes six-over-six windows with flat sills and lintels and a low hip roof, both typical Greek Revival features. The south and northwest corner entrances both feature porches; these porches, along with a since-removed porch on the east side, originally had classical columns and balustrades but were later remodeled.

Edward S. and Mary Annatoile Albert Lilly House is a historic home located at Cape Girardeau, Missouri. It was built in 1897, and is a 2+1⁄2-story, Colonial Revival style brick dwelling. It has a full-width wraparound front porch with classical columns and porte cochere. It features a medium pitched hipped roof with pediment dormers, ornate pressed metal cornice with dentils and pressed metal window hoods. Also on the property is a contributing 1+1⁄2-story brick carriage house.























