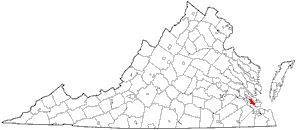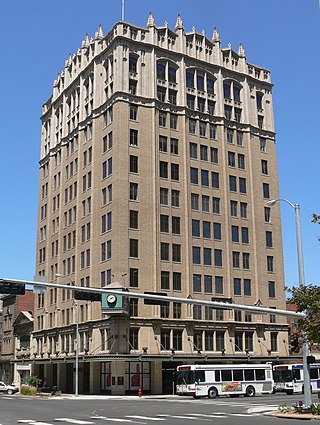
More than 1,100 properties and districts in Nebraska are on the National Register of Historic Places. Of these, 20 are National Historic Landmarks. There are listings in 90 of the state's 93 counties.

The Lincoln Highway in Omaha, Nebraska, runs east–west from near North 183rd Street and West Dodge Road in Omaha, Nebraska, towards North 192nd Street outside of Elkhorn. This section of the Lincoln Highway, one of only 20 miles (32 km) that were paved with brick in Nebraska, is one of the most well-preserved in the country. The roadway was listed on the National Register of Historic Places in 1984. The Lincoln Highway was the first road across the United States, traversing coast-to-coast from Times Square in New York City to Lincoln Park in San Francisco, California.

This is a list of the National Register of Historic Places listings in Botetourt County, Virginia.

This is a list of the National Register of Historic Places listings in Newport News, Virginia.

This is a list of the National Register of Historic Places listings in Washington County, Nebraska.

This is a list of the National Register of Historic Places listings in Lancaster County, Nebraska.
Stuart Building may refer to:

This is a list of the National Register of Historic Places listings in Lincoln County, Nebraska. It is intended to be a complete list of the properties and districts on the National Register of Historic Places in Lincoln County, Nebraska, United States. The locations of National Register properties and districts for which the latitude and longitude coordinates are included below, may be seen in a map.
Ellery L. Davis was an American architect based in Lincoln, Nebraska.

This is a list of the National Register of Historic Places listings in Nuckolls County, Nebraska. It is intended to be a complete list of the properties and districts on the National Register of Historic Places in Nuckolls County, Nebraska, United States. The locations of National Register properties and districts for which the latitude and longitude coordinates are included below, may be seen in an online map.
Fiske & Meginnis, Architects was an architecture firm partnership from 1915–1924 between Ferdinand C. Fiske (1856–1930) and Harry Meginnis in Lincoln, Nebraska. Twelve of the buildings they designed are listed on the National Register of Historic Places (NRHP). The two men have additional buildings listed on the National Register with other partnerships or individually credited. Related firms were Fiske and Dieman, Fiske, Meginnis and Schaumberg, and Meginnis and Schaumberg.

Haymarket District is a historic section of downtown Lincoln, Nebraska, United States.

The Lincoln Hotel is a historic hotel building in Scottsbluff, Nebraska. It was built by Childes & Price in 1917-1918 for the Nebraska Hotel Company, whose directors were F.E. Schaaf and R.W. Johnston. The Scottsbluff Commercial Club donated the land and purchased $5,000 of stocks in the company, which went bankrupt a few years later. The building was designed in the Classical Revival style by architect A. Bandy. From 1965 to 1971 the building was used as dormitories and classrooms by the Hiram Scott College, and later used as dormitories again by the Platte Valley Bible College from 1976 to 1983. It has been listed on the National Register of Historic Places since March 5, 1998.

The Lewis-Syford House is a historic house on the campus of the University of Nebraska–Lincoln in Lincoln, Nebraska. It was built in 1878 for Reverend Elisha M. Lewis, a Presbyterian missionary who had been a chaplain in the Union Army during the American Civil War, and designed in the Second Empire style. It was bequeathed by Constance C. Syford to the Nebraska State Historical Society in 1965. It is the oldest building on the UNL campus. It has been listed on the National Register of Historic Places since February 18, 1971.

The Federal Trust Building is a historic 12-story office building in Lincoln, Nebraska. It was built by the Olson Construction Company in 1926-1927 for the Federal Trust Company, an investment and insurance company co-founded by Carl E. Reynolds and Ira E. Atkinson. The building was designed in the Gothic Revival style by Meginnis and Schaumberg, an architectural firm co-founded by Harry Meginnis and Edward G. Schaumberg. It has been listed on the National Register of Historic Places since April 25, 2002.

The Gold and Company Store Building is a historic commercial building in Lincoln, Nebraska. It was built in 1924 for the Gold and Company Store, co-founded by William Gold and later managed by his son Nathan, until its 1964 merger with J. L. Brandeis and Sons. The building was designed in the Gothic Revival and Art Deco styles. It has been listed on the National Register of Historic Places since October 19, 1982.

The Nebraska Telephone Company Building is a historic three-story building in Lincoln, Nebraska. It was built in 1894 for the Nebraska Telephone Company, and designed in the Renaissance Revival style by Thomas R. Kimball of Walker & Kimball. From 1912 to 1914, it belonged to the Lincoln Telephone and Telegraph Company, after which it was rented to different companies. It has been listed on the National Register of Historic Places since November 16, 1978.

The Woods Brothers Building is a historic building in Lincoln, Nebraska. It was built in 1914 by the Woods Brothers Construction Company, and designed in the Roman eclectic architectural style by engineers of the company. The Woods Brothers Construction Company, which built neighborhoods in Lincoln and airports in Missouri and Kansas, was headquartered here until 1939. Inside, there is a marble staircase. The building has been listed on the National Register of Historic Places since September 18, 1980.

The Nebraska State Historical Society Building is a historic two-story building in Lincoln, Nebraska. It was built by Olson Construction in 1953 to house the Nebraska State Historical Society, founded in 1878. It was designed in the Moderne style by architect Ellery Lothrop Davis. According to the National Register of Historic Places form, "The almost harsh horizontal, rectangular configuration of the Building coupled with its stark coloring and lack of ornamentation may be seen to shadow elements of the Bauhaus and International styles, which in turn had borrowed from the Prairie style." It has been listed on the National Register of Historic Places since August 21, 2003.

The Phi Delta Theta Fraternity House is an historic house in Lincoln, Nebraska. It was listed on the National Register of Historic Places on May 28, 1986.


















