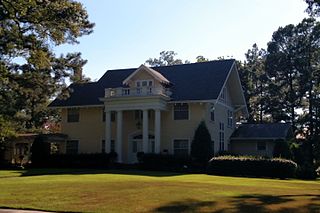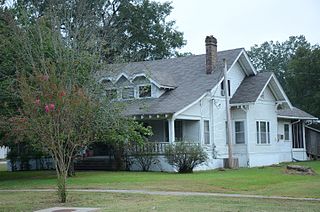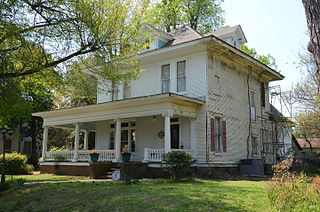
The Pugh House is a historic house on US Route 65 in Portland, Arkansas. The house was built c. 1905 to a design by architect Charles L. Thompson. It is a basic Foursquare house that has been elaborated by a hip roof with flared eaves, and a wraparound porch supported by Ionic columns and decorated with a neo-classical balustrade.

The W.S. McClintock House is a historic house at 83 West Main Street in Marianna, Arkansas. It is a grand two-story wood-frame Classical Revival building designed by Charles L. Thompson and built in 1912. The symmetrical main facade has at its center a massive two-story portico supported by groups of Ionic columns, with a dentillated cornice and a flat roof. A single-story porch extends from both sides of this portico, supported by Doric columns, and wrapping around to the sides of the house. This porch is topped by an ironwork railing.

The Walls House, known also as the McCrary House, is a historic house at 406 Jefferson Street in Lonoke, Arkansas. It is a 2+1⁄2-story wood-frame structure, with a side-gable roof and weatherboard siding. Its Colonial Revival styling includes a projecting front portico, with paired Tuscan columns supporting an entablature and balustraded balcony, above which rises a large gabled dormer with exposed rafter ends. The house was built in 1913 to a design by Charles L. Thompson.

Charles L. Thompson and associates is an architectural group that was established in Arkansas since the late 1800s. It is now known as Cromwell Architects Engineers, Inc.. This article is about Thompson and associates' work as part of one architectural group, and its predecessor and descendant firms, including under names Charles L. Thompson,Thompson & Harding,Sanders & Ginocchio, and Thompson, Sanders and Ginocchio.

The Bethel House is a historic house at Erwin and 2nd Streets in Des Arc, Arkansas. It is a 1+1⁄2-story wood-frame structure, with a side-gable roof and weatherboard siding. The front of the house is dominated by a broad cross gable, beneath which is a recessed porch, supported by groups of columns set on fieldstone piers. The house was designed by Charles L. Thompson and built in 1918; it is a fine example of small-scale residential architecture Thompson produced.

The Dean House is a historic house off U.S. Route 165 in Portland, Arkansas. The 1+1⁄2-story house was designed by architect Charles L. Thompson and built c. 1910. Stylistically, it is a Creole cottage, a simple rectangular shape mounted in a foundation with brick piers. The roof extends over a wraparound porch, which is supported by Tuscan columns. The roof is pierced by a pair of gabled dormers that are decorated with fish-scale shingles.

The Foster House is a historic house at 303 North Hervey Street in Hope, Arkansas. The two-story wood-frame house was designed by Charles L. Thompson and built c. 1912. It is a fine local example of Bungalow/Craftsman style, with flared eaves and a full-length front porch supported by box columns, which are, in a Thompson signature, clustered in threes at the corners. The porch roof, dormer, and eave have classic Craftsman features, including exposed rafters and brackets. It is one of three Thompson designs in Hope.

The Frauenthal House is a historic house in Conway, Arkansas. It was designed by Charles L. Thompson and built in 1913, exhibiting a combination of Colonial Revival, Georgian Revival, and Craftsman styling. It is a two-story brick building, topped by a gabled tile roof with exposed rafter ends in the eaves. A Classical portico shelters the entrance, with four Tuscan columns supporting an entablature and full pedimented and dentillated gable. The 5,000-square-foot (460 m2) house, with 22 rooms, was built for Jo and Ida Baridon Frauenthal and is currently occupied by the Conway Regional Health Foundation.

The Henry Crawford McKinney House is a historic house at 510 East Faulkner Street in El Dorado, Arkansas. The 2+1⁄2-story red brick and stucco house was designed by Charles L. Thompson and built in 1925; it is one of the most elegant houses in the city, and is set on an elaborately landscaped parcel. The house was built for Henry Crawford McKinney, Sr., a prominent local landowner and banker, during the height of El Dorado's oil boom. Its interior decoration was done by Paul Heerwagen, best known for his murals in the Arkansas State Capitol.

The Henry McKenzie House, also known locally as the Dalrymple House, is a historic house at 324 East Main Street in Prescott, Arkansas. The two story wood-frame house was built in 1902 by Henry McKenzie, and is said to have been designed by Charles L. Thompson, although there is no supporting evidence for this claim. The house is one of the best-kept transitional Queen Anne/Colonial Revival houses in Prescott, with decorative shingle siding in its gable ends and diamond-pane windows. Its most significant alteration was the removal of Ionic columns from its porch during renovations in the 1950s which including enclosing the porch.

The D.L. McRae House is a historic house at 424 East Main Street in Prescott, Arkansas. This 1+1⁄2-story wood-frame house was designed by Charles L. Thompson and built c. 1912. It is a well-preserved example of Thompson's work in a small-town setting, featuring Craftsman styling and a relatively unusual porch balustrade, with groups of three slender balusters clustered between porch columns.

The McRae House is a historic house at 1113 East 3rd Street in Hope, Arkansas. This two story brick house was designed by Charles L. Thompson and built c. 1917. It is a restrained Prairie style design, with a relatively simple main block, whose entrance is highlighted by a small porch supported by six Tuscan columns on brick plinths. The porch has curved beams, and the columns are echoed in pilasters on the facade.

The Kittrell House is a historic house at 1103 Hickory Street in Texarkana, Arkansas. It is a two-story Foursquare wood-frame house with a hipped roof, set on a high brick foundation. It sits on a terraced corner lot, raised above the sidewalk level by a low wall. A full-width single-story porch extends across the main facade, supported by Ionic columns and with a balustrade of urn-shaped balusters. The house was designed by Charles L. Thompson, a noted Arkansas architect, and built c. 1900–10.

The J. M. McClintock House is a historic house at 43 Magnolia Street in Marianna, Arkansas. It is a 1+1⁄2-story wood-frame structure, designed by Charles L. Thompson and built in 1912, whose Craftsman/Bungalow styling is in marked contrast to the W.S. McClintock House, a Colonial Revival structure designed by Thompson for another member of the McClintock family and built the same year. This house has the broad sweeping roof line with exposed rafters covering a porch supported by brick piers and paired wooden box posts on either side of the centered stair. A dormer with clipped-gable roof is centered above the entry.
The Arnold Farmstead was a historic farmstead near McRae and Maple Streets in Searcy, Arkansas. The farmstead included a Craftsman-style main house and a collection of outbuildings consisting of a chicken coop, privy, well house, and fruit cellar. The house was a 1+1⁄2-story wood-frame structure that was roughly T-shaped with additions. The south-facing front was sheltered by a full-width porch, which wrapped around the west side. Although suburban residences have encroached on its formerly rural setting, the complex of buildings, dating to the 1920s, was remarkably well-preserved.

The Booth-Weir House is a historic house on West First Street in McRae, Arkansas. It is a single-story wood-frame structure, with an irregular cross-gable configuration and a projecting gable-roof porch. It is finished in composition shingles and rests on brick piers. Built in 1911 for a railroad fireman, it is one of a few houses in McRae to survive the pre-World War I period, and is typical of vernacular construction of that period.

The Caldwell House is a historic house at Smith and East 2nd Streets in McRae, Arkansas. It is a single story wood-frame structure with Craftsman styling. Its main gable faces front, with a projecting side gable section to the right, behind a porch supported by sloping posts on brick piers. Built about 1925, it is the community's finest example of Craftsman architecture.

The Emmett McDonald House is a historic house in rural White County, Arkansas. It is located southeast of McRae, east of the junction of South Grand Avenue and Gammill Road. It is a 1+1⁄2-story vernacular wood-frame structure, with a tall gabled roof and novelty siding. A gabled porch extends across the front, supported by box columns on brick piers. It was built about 1935, and is one of the few surviving houses from that time period in the county.

The Pearson–Robinson House is a historic house at 1900 Marshall Street in Little Rock, Arkansas. It is a 2+1⁄2-story brick building, with a dormered hip roof, and a broad porch extending across the front. The porch is supported by brick piers, and has a bracketed eave. It was built in 1900 by Raleigh Pearson, and was purchased in 1903 by future United States Senator and Governor of Arkansas Joseph Taylor Robinson. It has also been home to Governors George W. Hays, Charles H. Brough, Thomas C. McRae, and Tom Jefferson Terral.

The McKennon House is a historic house at 115 Grandview in Clarksville, Arkansas. It is a two-story wood frame American Foursquare house, with weatherboard siding and a hip roof flared at the edges. The front face of the roof is pierced by a gabled dormer housing a small Palladian window, its elements separated by narrow pilasters. A single-story porch wraps around three sides, supported by Tuscan columns, with a gabled projection at the main entrance. The house was designed by noted Arkansas architect Charles L. Thompson, and was built about 1907.




















