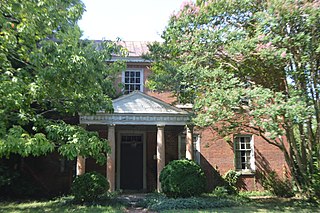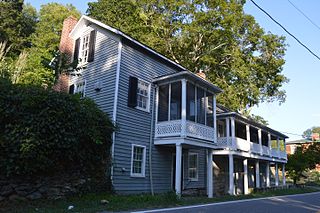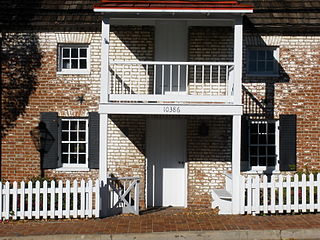
The Rising Sun Tavern is a historic building in Fredericksburg, Virginia. It was built in about 1760 as a home by Charles Washington, younger brother of George Washington, and became a tavern in 1792.

The Allstadt House and Ordinary was built about 1790 on land owned by the Lee family near Harpers Ferry, West Virginia, including Phillip Ludwell Lee, Richard Bland Lee and Henry Lee III. The house at the crossroads was sold to the Jacob Allstadt family of Berks County, Pennsylvania in 1811. Allstadt operated an ordinary, or tavern in the house, and a tollgate on the Harpers Ferry-Charles Town Turnpike, while he resided farther down the road in a stone house. The house was enlarged by the Allstadts c. 1830. The house remained in the family until the death of John Thomas Allstadt in 1923, the last survivor of John Brown's Raid.

Mosby Tavern, also called Old Cumberland Courthouse or Littleberry Mosby House, is a National Register of Historic Places building in Powhatan County, Virginia. Located southeast of the intersection of U.S. Route 60 and State Route 629 in Powhatan County, Virginia, with a street address of 2625 Old Tavern Road, it began as a small one-room house built by Benjamin Mosby in 1740, and remains a private residence today.

Mirador is a historic home located near Greenwood, Albemarle County, Virginia. It was built in 1842 for James M. Bowen (1793–1880), and is a two-story, brick structure on a raised basement in the Federal style. It has a deck-on-hip roof capped by a Chinese Chippendale railing. The front facade features a portico with paired Tuscan order columns. The house was renovated in the 1920s by noted New York architect William Adams Delano (1874–1960), who transformed the house into a Georgian Revival mansion.

Boyd Tavern, also known as Old Boyd Tavern, Watson's Ordinary, and Shepherd's Inn, is a historic tavern located in Boyd Tavern, Albemarle County, Virginia. It was built about 1831, and is a two-story, two-over-two, three bay double pile frame structure. It sits on a fieldstone foundation and has a side gable roof. A one-story addition was built in the early-20th century. The property includes a family cemetery used by the Shepherds, owners of the property from the mid-1800s to 1937. The building housed a tavern, store, and post office at various times until 1937, when it became a single family dwelling. The house was renovated in 1978.

Pleasant View, also known as Trabue's Tavern, is a historic plantation house located near Midlothian, Chesterfield County, Virginia. The original section was built about 1730, and consists of two parts—an early 1 1/2-story western wing with a lean-to and a later two-story eastern wing with a one-story rear lean-to. Both sections are frame structures with gable roofs. Also on the property are several contributing buildings: an outhouse, well house, dairy, smokehouse, two kitchen buildings, schoolhouse, and family cemetery. Macon Trabue installed a wrought iron fence around the cemetery in the mid-nineteenth century.

Hallsborough Tavern is a historic inn and tavern located near Midlothian, Chesterfield County, Virginia. The original center section was built about 1790, and is a 1 1/2-story, three bay, double pen frame structure on a brick foundation. It was expanded by 1832, with the addition of the 1 1/2-story western section and two-story, double pen eastern section. It served travelers on the old Buckingham Road throughout much of the 19th century.

Yew Hill-Robert Ashby's Tavern-Shacklett's Tavern, known before 1760 as "Watts" or "Watts Ordinary", is a historic inn and tavern located near Delaplane, Fauquier County, Virginia. The main house was built about 1760–1761, and is a 1 1/2-story, three bay, Colonial-era frame structure. It sits on a stone foundation and features a jerkin-head gable roof. Also on the property are the contributing meat house, built about 1760–1817; barn ; and spring house ruin. The building housed an ordinary from the time of its construction until 1879.

Powell's Tavern is a historic inn and tavern located at Manakin, Goochland County, Virginia. The earliest section was built about 1808, with additions made by 1815 and 1820. It is a two-story, "H"-shaped brick and frame building. The original section is a two-story frame block with a gable roof and two low one-story wings with shed roofs. It is connected to the later two-story, five-bay brick section by a two-story hyphen added in 1958.

Sycamore Tavern, also known as Shelburn's Tavern and Florence L. Page Memorial Library, is a historic inn and tavern located near Montpelier, Hanover County, Virginia. It was built before 1804, and is a 1 1/2-story, three bay by two bay, frame structure, with a rear shed extension. It is sheathed in weatherboard and has two exterior brick chimneys. An ordinary occupied the building through the 19th century. During the first quarter of the 20th century, Thomas Nelson Page, the noted Virginia author, founded a library in the structure in memory of his wife, Florence Lathrop Page.

Boyd's Tavern, also known as Boyd Tavern, Exchange Hotel, and Boydton Hotel, is a historic inn and tavern located at Boydton, Mecklenburg County, Virginia. It is a rambling two-story, frame structure built in at least three stages during the 19th century. The earliest section is the central section and it dates to about 1800. The front facade features a full-length two-story porch with sawn-work decoration.

Schwartz Tavern is a historic inn and tavern located at Blackstone, Nottoway County, Virginia. The original section was built about 1798, with two additions made by 1840. It measures 99 feet long in three sections, with the middle block the oldest. The interior features Federal style decorative details and paneling. It is Blackstone's oldest building.

Locust Hill is a historic home and farm complex located near Hurt, Pittsylvania County, Virginia. The house was built in two sections with the main section built in 1861, and expanded with a three-story rear ell in 1930. The original section is a 2 1/2-story, three bay, frame dwelling in the Swiss Gothic style. It has a steeply pitched gable roof that incorporates two central chimneys and four gable ends decorated in ornamental bargeboard. Also on the property are a number of contributing resources including a tavern, a servants' quarter, a kitchen, an icehouse, a chicken house, a smoke house, a dairy, a servants' quarter, a caretaker's house, a grist mill, a dam, a family cemetery, and the ruins of an 18th-century house.

Yates Tavern, also known as Yancy Cabin, is a historic tavern located near Gretna, Pittsylvania County, Virginia. The building dates to the late-18th or early-19th century, and is a two-story, frame building sheathed in weatherboard. It measures approximately 18 feet by 24 feet and has eight-inch jetty on each long side at the second-floor level. It is representative of a traditional hall-and-parlor Tidewater house. The building was occupied by a tavern in the early-19th century. It was restored in the 1970s.

French's Tavern, also known as Swan's Creek Plantation, Indian Camp, Harris's Store, and The Coleman Place, is a historic house and tavern located near Ballsville, Powhatan County, Virginia. The two-story, frame building complex is in five distinct sections, with the earliest dated to about 1730. The sections consist of the main block, the wing, the annex, the hyphen and galleries. It was built as the manor home for a large plantation, and operated as an ordinary in the first half of the 19th century.

Red Lane Tavern is a historic inn and tavern located at Powhatan, Powhatan County, Virginia. It was built in 1832, and is a 1 1/2-story, log building set on a brick foundation. The main block has a gable roof and exterior end chimneys. It has a 1 1/2-story kitchen connect to the main block by a one-story addition. The building housed an ordinary from 1836 to 1845. It is representative of a Tidewater South folk house.

Old Hotel, also known as Williams Ordinary and Love's Tavern, is a historic inn and tavern located at Dumfries, Prince William County, Virginia. It is dated to about 1765, and is a two-story, five bay, Georgian style brick building. It features stone quoins and a stone doorway. The building has a fully molded wood cornice with modillions, hipped roof, and four interior end chimneys. In the fall of 2016, new evidence emerged from dendrochronology testing by the Oxford Tree Ring Laboratory in Baltimore that the building may not be as old as previously thought. The dendrochronology testing, which examines the wood in the building, reveals the structure may date to 1786–87, just before George Washington took office. The building, one of the oldest in Prince William County, is currently used by the county for its Historic Preservation offices.

Vine Forest, also known as Forest Oaks and Forest Tavern, is a historic home located near Natural Bridge, Rockbridge County, Virginia. The original section was built about 1806, and is a 2 1/2-story, Federal style brick dwelling. It was enlarged about 1812 and substantial Colonial Revival additions and alterations were made in 1916. Two-story frame wings and a two-story rear verandah were added in 1916. The interior features a two-story center hall with a full arched ceiling. The property also includes three contributing guest houses.

Tankersley Tavern, also known as Old Bridge, is a historic building located near Lexington, Rockbridge County, Virginia. It was built in three sections with the oldest dated to about 1835. It is a two-story, nine-bay, single pile, frame building with an exposed basement and a decorative two-level gallery on the front facade. Also on the property are the contributing washhouse/kitchen, three frame sheds and a stone abutment for a bridge. It was originally built as a toll house at the county end of the bridge crossing the Maury River from the Valley Turnpike into Lexington. It later housed a tavern, canal ticket office, general store, post office, and dwelling.

The Ratcliffe–Logan–Allison House is a historic home located at Fairfax, Virginia. It is commonly and historically known as Earp's Ordinary, as the structure is an expansion of the original Earp's Ordinary, a late 18th Century building used as a tavern and store by Caleb Earp. It consists of two sections built about 1810 and about 1830, and is a small two-story, single pile brick building. A two-story rear wing connected by a hyphen was added in the 20th century. A postal station and stage coach stop operated from the building in the 1820s-1830s.
























