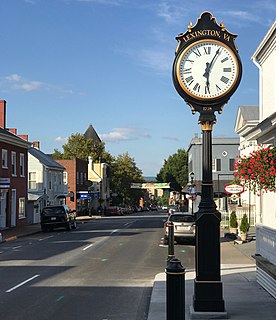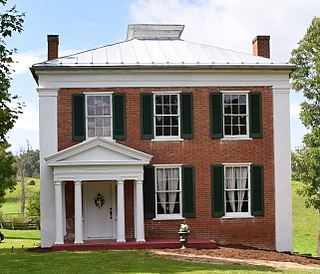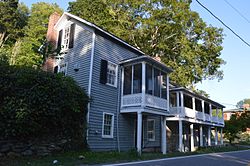
Green Springs National Historic Landmark District is a national historic district in Louisa County, Virginia noted for its concentration of fine rural manor houses and related buildings in an intact agricultural landscape. The district comprises 14,000 acres (5,700 ha) of fertile land, contrasting with the more typical poor soil and scrub pinelands surrounding it.

Mirador is a historic home located near Greenwood, Albemarle County, Virginia. It was built in 1842 by James Bowen, and is a two-story, brick structure on a raised basement in the Federal style. It has a deck-on-hip roof capped by a Chinese lattice balustrade. The front facade features a portico with paired Tuscan order columns. The house was renovated in the 1920s by noted New York architect William Adams Delano (1874–1960), who transformed the house into a Georgian Revival mansion.

Windsor Shades—also known as Ruffin's Ferry and Waterville—is situated on the Pamunkey River about 10 miles up river from West Point in King William County, Virginia. Archeological native artifacts found on the property surrounding the house suggest it was the site of the Kupkipcok, a Pamunkey village noted on John Smith's 1609 map.

Andrews Tavern is an historic building located in Spotsylvania County, Virginia. The original building was constructed for Samuel Andrews in 1815. Around 1848, a frame wing was added to the brick structure for a tavern. Though the wing was added to the original residence, there is no interior connection between the two. The tavern is an example of Federal provincial architecture.

Boyd Tavern, also known as Old Boyd Tavern, Watson's Ordinary, and Shepherd's Inn, is a historic tavern located in Boyd Tavern, Albemarle County, Virginia. It was built about 1831, and is a two-story, two-over-two, three bay double pile frame structure. It sits on a fieldstone foundation and has a side gable roof. A one-story addition was built in the early-20th century. The property includes a family cemetery used by the Shepherds, owners of the property from the mid-1800s to 1937. The building housed a tavern, store, and post office at various times until 1937, when it became a single family dwelling. The house was renovated in 1978.

Seven Oaks Farm is a historic home and farm complex located near Greenwood, Albemarle County, Virginia. The main house was built about 1847–1848, and is a two-story, five-bay, hipped-roof frame building with a three-bay north wing. The interior features Greek Revival style design details. It has a two-story, pedimented front portico in the Colonial Revival style addition. Sam Black's Tavern is a one-story, two-room, gable-roofed log house with a center chimney and shed-roofed porch. Black's Tavern has since been moved to the Mirador property. Other buildings on the farm include an ice house, smokehouse, dairy, greenhouse, barns, a carriage house, a garage and several residences for farm employees.
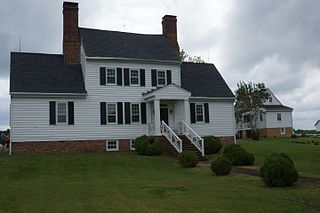
Green Falls, also known as Johnston's Tavern, Turner's Store, Wright's Corner (Fork), and Dolly Wright's Corner, is a historic home located at Bowling Green, Caroline County, Virginia. It is believed to have been built about 1710 and dating to the Colonial period. The frame dwelling consists of a two-story, three bay, single pile, central block flanked by one-story wings. It is considered by some historians to be the earliest surviving 18th century frame dwelling in Caroline County. The building housed a tavern in the 18th century, a store in the mid-19th century, and a post office from 1831 to 1859. It features massive brick exterior end chimneys. Also on the property is a contributing 18th century meat house, late-19th century carriage house, and early-20th century barn.

Woodlawn, also known as the Trible House, is a historic home located near Miller's Tavern, Essex County, Virginia. It was built about 1816-1820, and is a 1 1/2-story, two bay, frame dwelling with a gambrel roof. It features two exterior end chimneys constructed of brick. A lean-to addition was built about 1840.

Yew Hill-Robert Ashby's Tavern-Shacklett's Tavern, known before 1760 as "Watts" or "Watts Ordinary", is a historic inn and tavern located near Delaplane, Fauquier County, Virginia. The main house was built about 1760–1761, and is a 1 1/2-story, three bay, Colonial-era frame structure. It sits on a stone foundation and features a jerkin-head gable roof. Also on the property are the contributing meat house, built about 1760–1817; barn ; and spring house ruin. The building housed an ordinary from the time of its construction until 1879.

Powell's Tavern is a historic inn and tavern located at Manakin, Goochland County, Virginia. The earliest section was built about 1808, with additions made by 1815 and 1820. It is a two-story, "H"-shaped brick and frame building. The original section is a two-story frame block with a gable roof and two low one-story wings with shed roofs. It is connected to the later two-story, five-bay brick section by a two-story hyphen added in 1958.

Sycamore Tavern, also known as Shelburn's Tavern and Florence L. Page Memorial Library, is a historic inn and tavern located near Montpelier, Hanover County, Virginia. It was built before 1804, and is a 1 1/2-story, three bay by two bay, frame structure, with a rear shed extension. It is sheathed in weatherboard and has two exterior brick chimneys. An ordinary occupied the building through the 19th century. During the first quarter of the 20th century, Thomas Nelson Page, the noted Virginia author, founded a library in the structure in memory of his wife, Florence Lathrop Page.

Lunenburg Courthouse Historic District is a historic courthouse building and national historic district located at the village of Lunenberg, Lunenburg County, Virginia. The courthouse was built in 1827, and is a two-story, three bay, brick temple-form building fronted by a tetrastyle Roman Doric order portico. It is six bays deep with two of the bays added in an expansion in 1939. Associated with the courthouse was a large, hipped-roofed frame house which was once an inn known as the Lunenburg State Inn.

Burke's Tavern is a historic inn and tavern located near Burkeville, Nottoway County, Virginia. It was built in the 1820s, and is a one-story frame building set upon a ground-level brick basement. The building has a central hall, single pile plan. It features brick exterior end chimneys. Near the end of the American Civil War in 1865, the Union Brigadier General Thomas Alfred Smyth of Delaware, wounded at the Battle of High Bridge was brought to the house, where he died on April 9. Smythe was the last Union general to be killed in the war.

Yates Tavern, also known as Yancy Cabin, is a historic tavern located near Gretna, Pittsylvania County, Virginia. The building dates to the late-18th or early-19th century, and is a two-story, frame building sheathed in weatherboard. It measures approximately 18 feet by 24 feet and has eight-inch jetty on each long side at the second-floor level. It is representative of a traditional hall-and-parlor Tidewater house. The building was occupied by a tavern in the early-19th century. It was restored in the 1970s.

French's Tavern, also known as Swan's Creek Plantation, Indian Camp, Harris's Store, and The Coleman Place, is a historic house and tavern located near Ballsville, Powhatan County, Virginia. The two-story, frame building complex is in five distinct sections, with the earliest dated to about 1730. The sections consist of the main block, the wing, the annex, the hyphen and galleries. It was built as the manor home for a large plantation, and operated as an ordinary in the first half of the 19th century.

Vine Forest, also known as Forest Oaks and Forest Tavern, is a historic home located near Natural Bridge, Rockbridge County, Virginia. The original section was built about 1806, and is a 2 1/2-story, Federal style brick dwelling. It was enlarged about 1812 and substantial Colonial Revival additions and alterations were made in 1916. Two-story frame wings and a two-story rear verandah were added in 1916. The interior features a two-story center hall with a full arched ceiling. The property also includes three contributing guest houses.

Mountain View Farm, also known as Pioneer Farms, is a historic home and farm complex located near Lexington, Rockbridge County, Virginia. The main house was built in 1854, and is a two-story, three-bay, brick dwelling, with a 1 1/2-story gabled kitchen and servant's wing, and one-story front and back porches. It features a Greek Revival style interior and has a standing seam metal hipped roof. The property includes an additional 13 contributing buildings and 3 contributing structures loosely grouped into a domestic complex and two agricultural complexes. They include a two-story, frame spring house / wash house, a frame meathouse, a one-room brick building that probably served as a secondary dwelling, a double-crib log barn, a large multi-use frame barn, a slatted corn crib with side and central wagon bays and a large granary.

Rockbridge Inn is a historic inn and tavern located near Natural Bridge, Rockbridge County, Virginia. It was built between 1821 and 1823, and is a two-story, five-bay, brick building. A two-story frame wing was built in 1841. It was remodeled in the 1880s, with the addition of two-story porches and interior redecoration. It operated as an inn until the 1930s. The property was owned in the 1880s by Colonel Henry Parsons, owner of Natural Bridge.

Lexington and Covington Turnpike Toll House is a historic toll house located at Lexington, Virginia. The original section was built about 1834, as a two-room brick structure. A board-and-batten frame ell was added between 1865 and 1867. Two additional rooms were added to the original structure in the 1870s, forming a "U"-shape. In 1887, a Victorian style front porch was added to the original brick structure. The house was sheathed in weatherboard in 1904, and an addition filling in the "U" was added. The house was rehabilitated between 1997 and 2004. Also on the property are the contributing ruins of a spring house. The building housed a toll house into the 1850s, then became a dwelling.
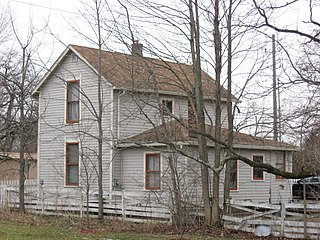
Michigan Road Toll House is a historic toll house located on the Michigan Road at Indianapolis, Marion County, Indiana. It was built about 1850, as a simple one-story frame building. It was raised to two stories in 1886. The building operated as a toll house from about 1866 to 1892. The building was also used as a post office, notary public office, and general store.
