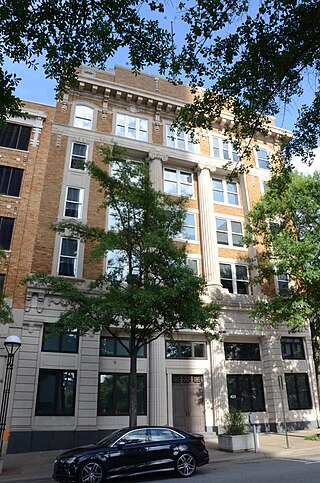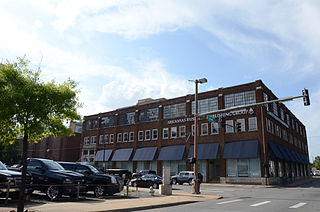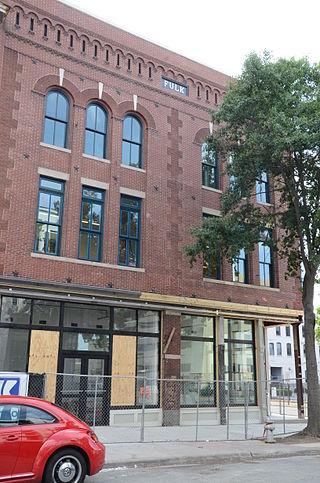
Hillcrest Historic District is an historic neighborhood in Little Rock, Arkansas that was listed on the National Register of Historic Places on December 18, 1990. It is often referred to as Hillcrest by the people who live there, although the district's boundaries actually encompass several neighborhood additions that were once part of the incorporated town of Pulaski Heights. The town of Pulaski Heights was annexed to the city of Little Rock in 1916. The Hillcrest Residents Association uses the tagline "Heart of Little Rock" because the area is located almost directly in the center of the city and was the first street car suburb in Little Rock and among the first of neighborhoods in Arkansas.

The Rose Building is a historic commercial building at 307 Main Street in Little Rock, Arkansas. It was built in 1900 from the plans of George R. Mann, and is named for Arkansas Supreme Court Chief Justice U. M. Rose. It is a prominent local example of commercial Classical Revival architecture. The building was built originally as an office property and by the early to mid twentieth century housed retail when the city's Main Street was the major shopping district. Rose purchased three lots on the Peyton Block of Main Street by 1880. Judge Rose built two preexisting Rose Buildings, both destroyed by fire on the current location. The existing structure is a 1916 incarnation of the Rose Building built by Rose's son. It is vastly different from the previous two structures. The two-story structure now displays a symmetrically massed Neoclassical façade, designed by George R. Mann. Mann was the architect who designed the existing Arkansas State Capitol and the Mann on Main mentioned above. It was later home to retail users in the mid twentieth century, two long term tenants were Allsopp-Chappell, a local bookstore, and Moses Melody shop. It had a myriad of occupants by the later part of the century, one being Gold's House of Fashions, in which the structure underwent a renovation. It was added to the National Register of Historic Places in 1986.
The University of Arkansas Campus Historic District is a historic district that was listed on the National Register of Historic Places on September 23, 2009. The district covers the historic core of the University of Arkansas campus, including 25 buildings.

The United States Post Office and Courthouse, also known as Texarkana U.S. Post Office and Federal Building and as Texarkana U.S. Post Office and Courthouse, is located on State Line Avenue in Texarkana, straddling the border between Arkansas and Texas. It is a courthouse of the United States District Court for the Western District of Arkansas and the United States District Court for the Eastern District of Texas.

The Richard Sheppard Arnold United States Post Office and Courthouse is a courthouse of the United States District Court for the Eastern District of Arkansas in Little Rock, Arkansas. Completed in 1932, in 2003 it was renamed for Court of Appeals judge Richard S. Arnold. It is located at 500 West Capitol Avenue. It was listed on the National Register of Historic Places in 1999 as Little Rock U.S. Post Office and Courthouse.

The Exchange Bank Building is a historic commercial building at 423 Main Street in Little Rock, Arkansas. It is a five-story masonry structure, built in 1921 out of reinforced concrete, brick, limestone, and granite. It has Classical Revival, with its main facade dominated by massive engaged fluted Doric columns. It was designed by the noted Arkansas architectural firm of Thompson & Harding, and is considered one of its best commercial designs.

The Federal Reserve Bank Building is a historic commercial building at 123 West Third Street in Little Rock, Arkansas. It is a three-story Classical Revival masonry structure, built out of concrete faced with limestone. Its main facade features a central entry set in a recess supported by four monumental engaged Doric columns. The entrance surround includes a carved eagle. Above the colonnade is a band of metal casement windows, with a low parapet at the top. The building was designed by noted local architect Thompson & Harding and built in 1924. The building was occupied by the Federal Reserve Bank of St. Louis Little Rock Branch until 1966.

The Faucette Building is a historic commercial building at 4th and Main Streets in North Little Rock, Arkansas. It is a two-story masonry structure, with three storefronts, and a false parapet above the second floor. It was built in 1890 by William Faucette, one of the leading citizens of the unincorporated area of Argenta. The area was annexed to Little Rock in the 1890s, and it was Faucette who engineered the formation of North Little Rock in the early 20th century.

The Democrat Printing & Lithograph Co. Building is a historic commercial building at 114-122 East Second Street in Little Rock, Arkansas. It is a roughly square brick building with limestone detailing, three stories in height, built in 1924 to a design by the architectural firm of Sanders & Ginocchio. Its street-facing facades are articulated by brick piers with limestone caps, with plate glass windows on the first floor, groups of three sash windows on the second, and large multi-paned windows on the third.

The Donaghey Building is a historic commercial building at 103 East 7th Street and 703 South Main Street in Little Rock, Arkansas. It is a fourteen-story structure, built out of reinforced concrete and faced in brick. The building forms a U shape, with a central courtyard open to the south. It was built in 1925–26 to a design by New York City architect Hunter McDonnell, and was Little Rock's tallest building for three decades, housing a variety of commercial offices, and retail spaces on the ground floor. It featured the latest advances in lighting, ventilation, and fire-resistant construction.

The Federal Building of Little Rock, Arkansas is located at 700 West Capitol Avenue, adjacent to the Richard Sheppard Arnold United States Post Office and Courthouse. It is a large seven-story Modern structure, occupying an entire city block, built in 1962 to the designs of the local firms of Swaim & Allen & Associates and Ginocchio, Cromwell & Associates. Utilizing modern curtain-wall construction, its exterior is dominated on the upper floors by a narrow windows separated by limestone spandrels. The south-facing main entrance is recessed, consisting of several pairs of double doors, with flanking gold-colored grillwork. The building was built by Robert E. McKee General Contractor, Inc. of Dallas, Texas.

The Fulk Building is a historic commercial building at 300 Main Street in Little Rock, Arkansas. It is a three-story brick Romanesque Revival building, with commercial storefronts on the ground floor, and two-story round-arch bays on the upper levels. Built about 1900 for attorney and landowner Francis Fulk, it typifies buildings that lined Main Street around the turn of the 20th century, and is one of its better examples of Romanesque architecture.

The Little Rock Boys Club, now the Storer Building, is a historic commercial building at 8th and Scott Streets in downtown Little Rock, Arkansas. It is a two-story brick Colonial Revival building, with a third floor under a recessed mansard roof with gabled dormers. The brick is laid in Flemish bond, and the main entrance is framed by stone pilasters and topped by a fanlight window and entablature. The building was designed by Thompson, Sanders and Ginocchio, and was built in 1930. It now houses professional offices.

The Peoples Building & Loan Building is a historic commercial building at 213-217 West 2nd Street in Little Rock, Arkansas. It is a small three story masonry structure, its exterior finished in brick, limestone, and terra cotta. Upper floor windows are set in vertically oriented groupings with surrounding bands of checkered brickwork, and with horizontally banded lines of brick between them and at the corners. The ground floor retail window bays are divided by Ionic pilasters. Built in 1903, the building represents an unusually early precursor to the Prairie School of design.

The Pfeifer Brothers Department Store is a historic commercial building at 522-24 South Main Street in downtown Little Rock, Arkansas. It is a large three story brick structure, with load bearing brick walls and internal steel framing. The ground floor is lined with commercial plate glass display windows, separated by brick pilasters capped with capitals made of terra cotta.

The Samuel P. Taylor Service Station is a historic commercial building at 1123 West 3rd Street in Little Rock, Arkansas. Built in 1938, it is an excellent example of a period automotive filling station with Art Deco styling. It is a single-story L-shaped structure, with three service bays set at different angles, and an office in front. A zigzag pattern of black tiles extends across the building's cornice, and black tile is used prominently around the main entrance and below the office windows.

The Worthen Bank Building is a historic commercial building at 401 Main Street in downtown Little Rock, Arkansas. It is a two-story masonry structure with neoclassical and Art Deco lines. It has a steel frame and is faced in limestone. Three bays of three-part windows stand on the second floor, and two flank the center entry. The building was constructed in 1928 for the Worthen Bank, founded in 1877, and was designed by George R. Mann, a prominent local architect otherwise known for his design of the Arkansas State Capitol. Annexes and a parking garage were added in 1952 and 1962, along with some modernization of the 1928 building.
The Darragh Building, also known as the DARCO Building, is a historic commercial building at 1403 East 6th Street in Little Rock, Arkansas. It is a single-story building with an office component and a warehouse component. The office component is built using modern post and beam construction, and has walls composed of concrete panel and floor-to-ceiling windows. Both it and its stairs are set on recessed platforms, giving it the appearance that it is floating. It was built in 1958 to a design by Noland Blass, Jr., and is a good example of Mid-Century Modern commercial architecture.
The Block Realty Building is a historic commercial building at 723 West Markham Street in Little Rock, Arkansas. It is a two-story structure, built out of steel and concrete, with a flat roof. It is supported by corten steel columns, with its first floor predominantly finished in glass, and the upper level in aggregate concrete tiles. It was built in 1964 to a design by architect-engineer Eugene Levy, and is a good local example of commercial Mid-Century Modern architecture.

The Jonesboro U.S. Post Office and Courthouse is a former federal building located at 524 South Church Street, in downtown Jonesboro, Arkansas. It is a three-story masonry structure, built out of brick and limestone. The ground floor is visually presented as a basement level clad in red brick, while the upper levels are finished in stucco with brick trim. Although the building lacks rounded-arch openings normally found in the Renaissance Revival, it is laid out along lines typical of that style, with the courtrooms on the second floor in the piano nobile style. The building was built as a courthouse and post office in 1911–13 to a design by James Knox Taylor, the Supervising Architect of the United States Treasury. It was used as a federal courthouse until 1977, and has seen a variety of commercial uses since then.



















