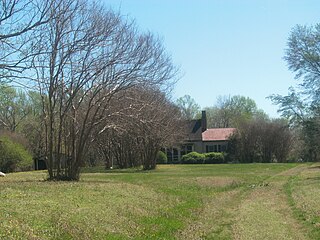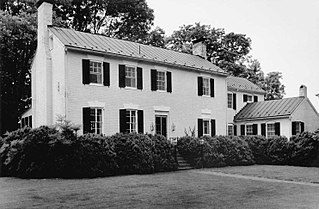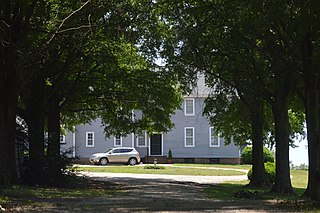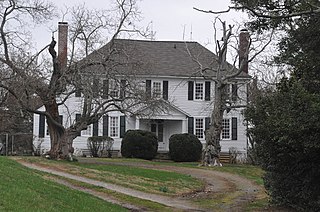
Roseville Plantation, also known as Floyd's, is a historic plantation home located near Aylett, King William County, Virginia. The main house was built in 1807, and is a 2+1⁄2-story, four-bay, frame dwelling in the Federal style. It sits on a brick foundation and is clad in weatherboard. Also on the property are the contributing one-story, one-bay detached frame kitchen; a one-story, two-bay frame school; a large, one-story, single-bay frame granary; a privy, a 1930s era barn, and two chicken houses, of which one has been converted to an equipment shed. The property also includes a slave cemetery and Ryland family cemetery.

Zoar is a historic farmstead and national historic district located within Zoar State Forest near the Aylett community of King William County, Virginia, United States. It is also known as Mount Zoar, Upper Zoar, and Lower Zoar. The district encompasses 6 contributing buildings and 2 contributing sites. The main house was built in 1901, and is a 1 1/2-story Queen Anne style single-family frame dwelling. Associated with the house are the contributing smokehouse, kitchen / servant's quarters, dairy, corn crib and barn, horsefield, and family cemetery.
Willowdale, also known as Smith Place, Gunther Farm, and Willow Dale, is a historic home located at Painter, Accomack County, Virginia. It is a two-story, five-bay, gambrel roofed, frame dwelling with brick ends. There is a two-bay, single story extension that provides service from a 1+1⁄2-story kitchen with a large brick cooking fireplace at the south end. The wing dates to the early-19th century. The main block is an expansion of a 17th-century patent house of 1+1⁄2 stories that now forms the parlor at the north end of the main block. The house is representative of the vernacular "big house, little house, colonnade, kitchen" style that was common in colonial homes on the Eastern Shore of Virginia. Also on the property are the contributing ruins of a barn. Willowdale is one of the few remaining examples of the dwelling of an early colonial settler, landowner and farmer. The Smith family remained owners of Willowdale from 1666 until 2018.

Clifton is a historic home and farm located near Rixeyville, Culpeper County, Virginia. It was built about 1845, and is a two-story frame dwelling, built in the Greek Revival style, with wings constructed about 1850 and about 1910. Also on the property is a "street" of contributing outbuildings dated to the 19th and early 20th centuries. They include an antebellum two-story frame kitchen with a wide stone chimney; a 19th-century frame bank barn; a stone ash house, an icehouse, a chicken house, and a small frame barn, all built around 1918; a frame chicken house constructed about 1950; and a large center-aisle frame corncrib and spring house built about 1930.

Maple Springs is a historic home and farm located at Jeffersonton, Culpeper County, Virginia. It was built in three sections. The first section is of heavy mortise-and-tenon frame construction; section two is of planked log construction, and appears to have been built about 1775 and joined to form a hall-parlor-plan dwelling in the mid-1800s; and section three is of lighter and cruder frame construction, was originally a detached or semi-detached unit that was joined to the house around 1900 to serve as a kitchen. It features large fieldstone chimneys on the first and second section gable ends, one with a brick stack.

Bleak Hill is a historic plantation house and farm located close to the headwaters of the Pigg River near Callaway, Franklin County, Virginia. Replacing a house that burned in January 1830, it was built between 1856 and 1857 by Peter Saunders, Junior, who lived there until his death in 1905. Later the house, outbuildings, and adjoining land were sold to the Lee family. The main house is the two-story, three-bay, double pile, asymmetrical brick dwelling in the Italianate style. It measures approximately 40 feet by 42 feet and has a projecting two-story ell. Also on the property are a contributing two rows of frame, brick, and log outbuildings built about 1820: a two-story brick law office, a brick summer kitchen, a frame single dwelling, and a log smokehouse. Also on the property are two contributing pole barns built about 1930.
Howard's Neck Plantation is a historic house and plantation complex located near the unincorporated community of Pemberton, in Goochland County, Virginia. It was built about 1825, and is a two-story, three-bay brick structure in the Federal style. The house is similar in style to the works of Robert Mills. It has a shallow deck-on-hip roof and a small, one-story academically proportioned tetrastyle Roman Doric order portico.

Spring Green is a historic home located near Mechanicsville, Hanover County, Virginia. It was built about 1800 and encompasses an earlier dwelling dated to about 1764. It is a 1+1⁄2-story, five-bay, center hall, single pile frame dwelling in the Federal style. The oldest section includes the hall, east parlor with the old kitchen. The house sits on a brick foundation, has a gable roof with dormers, and exterior end chimneys. Also on the property is a contributing smokehouse.

Poplar Hill is a historic home located near Smithfield, Isle of Wight County, Virginia. The house was built about 1793, and is a 1+1⁄2-story, frame, hall and parlor-plan dwelling. It has an early 19th-century lean-to rear addition, a post American Civil War kitchen addition, a 1920s one-room addition, and a screened-in front porch on the main facade. Also on the property are the contributing wash house, shed, garage, and stable, and the sites of a smokehouse, kitchen, carriage house, and ice house.

Spring Bank, also known as Ravenscroft and Magnolia Grove, is a historic plantation house located near Lunenburg, Lunenburg County, Virginia. It was built about 1793, and is a five-part Palladian plan frame dwelling in the Late Georgian style. It is composed of a two-story, three-bay center block flanked by one-story, one-bay, hipped roof wings with one-story, one-bay shed-roofed wings at the ends. Also on the property are the contributing smokehouse, a log slave quarter, and frame tobacco barn, and the remains of late-18th or early-19th century dependencies, including a kitchen/laundry, ice house, spring house, and a dam. Also located on the property are a family cemetery and two other burial grounds. It was built by John Stark Ravenscroft (1772–1830), who became the first Bishop of the Episcopal Diocese of North Carolina, serving from 1823 to 1830.

Solitude is a historic home located on the campus of Virginia Polytechnic Institute at Blacksburg, Montgomery County, Virginia. The earliest section was built about 1802, and expanded first in circa 1834 and then in the 1850s by Col. Robert Preston, who received the land surrounding Solitude from his father, Virginia Governor James Patton Preston. Dating back over 200 years, Solitude is the oldest building on the Virginia Tech Blacksburg campus.

Hare Forest Farm is a historic home and farm complex located near Orange, Orange County, Virginia, United States. The main house was built in three sections starting about 1815. It consists of a two-story, four-bay, brick center block in the Federal style, a two-story brick dining room wing which dates from the early 20th century, and a mid-20th-century brick kitchen wing. Also on the property are the contributing stone garage, a 19th-century frame smokehouse with attached barn, an early-20th-century frame barn, a vacant early-20th-century tenant house, a stone tower, an early-20th-century frame tenant house, an abandoned storage house, as well as the stone foundations of three dwellings of undetermined date. The land was once owned by William Strother, maternal grandfather of Zachary Taylor, and it has often been claimed that the future president was born on the property.

The Lawn is a historic home and national historic district located near Nokesville, Prince William County, Virginia. The main house was built in 1926 to replace the original Gothic Revival style dwelling that burned in a fire in 1921. It is a two-story, three-bay, Tudor Revival style, stuccoed dwelling. The house features half-timber framing and a complex cross gable roof. Attached to the house is a brick kitchen wing that survived from the original house. Also included in the district are a board-and-batten schoolhouse, barn, smokehouse, overseer's cottage, privy, stone dairy, and stone root cellar.

Ben Lomond, also known as Ben Lomond Plantation, is a historic plantation house located at Bull Run, Prince William County, Virginia. It was built in 1837, and is a two-story, five-bay, red sandstone dwelling with a gable roof. The house has a central-hall plan and one-story frame kitchen addition. One-story pedimented porches shelter the main (north) and rear (south) entries. Also on the property are the contributing frame two-story tenant's house, brick pumphouse, and a bunkhouse dated to the early 20th century; and a meat house, dairy, and slave quarters dated to the late-1830s.

Grove Mount is a historic plantation house located near Warsaw in Richmond County, Virginia, United States. The main house was built about 1780–1800 by Robert Mitchell with the profits of forced labor; by 1808, he had enslaved 76 people. It is a large, two-story, five-bay Late Georgian-style frame dwelling. It has a hipped roof and interior end chimneys. A kitchen wing was added in 1952 and an orangery added in 1989. Also on the property are the contributing late-18th century dairy, a log corn crib, and a late-19th or early-20th century frame outbuilding. There is also the archeological site of the former kitchen and possibly other outbuildings adjacent to the old kitchen.

Mountain View Farm, also known as Pioneer Farms, is a historic home and farm complex located near Lexington, Rockbridge County, Virginia. The main house was built in 1854, and is a two-story, three-bay, brick dwelling, with a 1+1⁄2-story gabled kitchen and servant's wing, and one-story front and back porches. It features a Greek Revival style interior and has a standing seam metal hipped roof. The property includes an additional 13 contributing buildings and 3 contributing structures loosely grouped into a domestic complex and two agricultural complexes. They include a two-story, frame spring house / wash house, a frame meathouse, a one-room brick building that probably served as a secondary dwelling, a double-crib log barn, a large multi-use frame barn, a slatted corn crib with side and central wagon bays and a large granary.

Bowman–Zirkle Farm, also known as the Isaiah Bowman Farm, is a historic home and farm and national historic district located near Edinburg, Shenandoah County, Virginia. The district encompasses seven contributing buildings and three contributing structures. The farmhouse was built in 1879, and is a two-story, three-bay, frame I-house dwelling with an integral wing. The remaining contributing resources are a 19th-century log-and-frame tenant house, a summer kitchen, frame meat house, a large bank barn ; a barn shed, a second bank barn, a frame granary, a wood-stave silo, and a large, two-story chicken house.

Carlton is a historic home located at Falmouth, Stafford County, Virginia. It was built about 1785, and is a two-story, five-bay, Georgian style frame dwelling. It has a hipped roof, interior end chimneys, and a front porch added about 1900. The house measures approximately 48 feet by 26 feet. Also on the property are the contributing frame kitchen partially converted to a garage, frame dairy, and brick meat house.

Maiden Spring is a historic home and farm complex and national historic district located at Pounding Mill, Tazewell County, Virginia. The district encompasses eight contributing buildings, two contributing sites, and one contributing structure. The main house consists of a large two-story, five-bay, frame, central-passage-plan dwelling with an earlier frame dwelling, incorporated as an ell. Also on the property are the contributing meat house, slave house, summer kitchen, horse barn, the stock barn, the hen house, the granary / corn crib, the source of Maiden Spring, the cemetery, and the schoolhouse. It was the home of 19th-century congressman, magistrate and judge Rees Bowen (1809–1879) and his son, Henry (1841-1915), also a congressman. During the American Civil War, Confederate Army troops camped on the Maiden Spring Farm.

Erin is a historic home located near Front Royal, Warren County, Virginia. It was built in 1848, and is a three part Palladian plan dwelling with a two-story central section and 1+1⁄2-story flanking wings. The front facade features a two-story tetrastyle pedimented portico in the Greek Ionic order. The frame dwelling has impressive Greek Revival detailing on both its exterior and interior. Also on the property are the contributing kitchen, law office, dairy, meat smokehouse, chicken house, and granary.






















