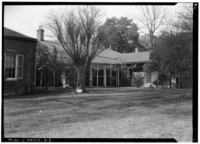Architecture
As built in the 1830s for Thomas Macdannold, the home was designed in the Federal architectural style. [6] The home has the fine detailing found in the largest two-story Natchez area mansions, and its front door is among the best in the area. [4] [6]
When entering from the front door, one stepped into a 9-foot-wide by an 18.5-foot-long hallway with a 17 by 18.5 foot room on each side. [6] Each of these side rooms had a fireplace. [6] At the rear of the front hallway, folding double doors led into a 15 foot wide by 23 foot long back portion of the hallway. [6] This space had an approximately same sized room (14 by 23) on each side of it. [6] Each of these three back rooms had a window, fireplace and a door to the back. [6] A porch ran along the back side of the house. [6] A service wing connected to one end of the rear porch and contained a row of rooms stretching away from the home toward the back of the property. [6] These rooms consisted of a storage room, kitchen, laundry room and enslaved African servants quarters. [6]
In 1847 two smaller wings were added to opposite ends of the house. [6] At this point the home had seven rooms with fireplaces in the main portion and a servant's wing off the back of the house. [6] In 1849 a small separate building was added to the property that was used as Reverend Doctor Joseph Buck Stratton's study. [4] The study was designed in the Greek Revival architectural style. [5]
In 1895 the dining room, which was then located at the rear corner of the main block of the house nearest to the service wing, was divided into three service rooms. [6] These service rooms were a bathroom, a pantry and a hall/trunk room. The rear portion of the center hall became the new dining room. [6] In 1947–48 the rear porch was enclosed. [6] Despite the need to fit in interior bathrooms and a kitchen over the years, the original design has remained largely intact. [6]
This page is based on this
Wikipedia article Text is available under the
CC BY-SA 4.0 license; additional terms may apply.
Images, videos and audio are available under their respective licenses.




