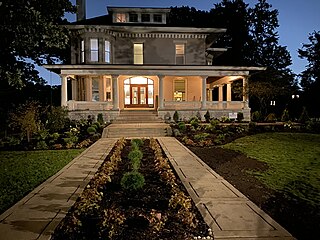
The William H. Copeland House is a home located in the Chicago suburb of Oak Park, Illinois, United States. In 1909 the home underwent a remodeling designed by famous American architect Frank Lloyd Wright. The original Italianate home was built in the 1870s. Dr. William H. Copeland commissioned Wright for the remodel and Wright's original vision of the project proposed a three-story Prairie house. That version was rejected and the result was the more subdued, less severely Prairie, William H. Copeland House. On the exterior the most significant alteration by Wright was the addition of a low-pitched hip roof. The house has been listed as a contributing property to a U.S. Registered Historic District since 1973.

William H. Burton House, also known as the National Memorial Day Museum, is a historic home located at Waterloo in Seneca County, New York. It consists of a 2+1⁄2-story, three-bay offset front entrance main block with two rear wings. The original 1830s Federal-style residence was modified to its present Italianate style in about 1870 and features a hipped roof and cupola. In 1965, the building was purchased by the Waterloo Library and Historical Society to house collections and memorabilia related to the birth of Memorial Day in Waterloo in 1866.
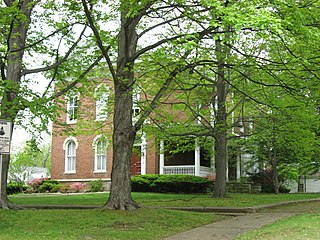
The Beall-Orr House is a historic house located at 503 Cherry St. in Mount Carmel, Illinois.

The Theodore Eldridge House is a historic building located on the east side of Davenport, Iowa, United States. It has been listed on the National Register of Historic Places since 1984.
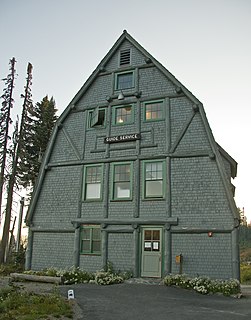
The Paradise Historic District comprises the historic portion of Paradise developed area of Mount Rainier National Park. The subalpine district surrounds its primary structure, the Paradise Inn, a rustic-style hotel built in 1917 to accommodate visitors to the park. The Paradise Inn is a National Historic Landmark. Five other buildings are included in the district. The district was placed on the National Register of Historic Places on March 13, 1991. It is part of the Mount Rainier National Historic Landmark District, which encompasses the entire park and which recognizes the park's inventory of Park Service-designed rustic architecture.

Hose Station No. 4 is located in the Village of East Davenport in Davenport, Iowa, United States. It is a contributing property of the Davenport Village Historic District that has been listed on the National Register of Historic Places since 1980. The fire station was individually listed on the Davenport Register of Historic Properties in 1993. It is one of two old fire stations on the east side of the city that are still in existence. The other one is Hose Station No. 3. The building sits adjacent to Lindsay Park and now houses the International Fire Museum.
W.H. Morgan House was listed on the National Register of Historic Places (NRHP) in 1996. It is located in the Downtown Historic District of Peabody, Kansas.

Haven B. Howe House is a historic home located at Claytor Lake State Park, near Dublin, Pulaski County, Virginia. It was built between 1876 and 1879, and is a two-story, brick dwelling with Italianate style detailing. It has a rear brick ell and projecting one-story bays on both end walls. It features ornamental wrought iron porch supports. Also on the property are three contributing limestone mounting blocks. The property, located on Claytor Lake, was conveyed to the Virginia Conservation Commission in 1947. The house is used as a Nature Exhibit Center that focuses on the lake's wildlife habitat.

The William H. Hull House is a historic house located at 1517 Walnut St. in Murphysboro, Illinois. The house was built in 1887 for William H. Hull, a significant local businessman and politician. The house is designed in an asymmetrical Italianate pattern. The front facade of the house features a three-sided projecting bay topped by a half-hipped roof. The main entrance is located to the side of the bay in a porch supported by chamfered columns with decorative brackets. The cornice of the house features a patterned molding divided by ornamental brackets. The house's roof has a cross-hipped design with flared eaves.

The Fisher–Chapman Farmstead is a historic farm located at 24818 Homeridge Dr. north of Jerseyville, Illinois. Cornelius B. Fisher, a New Jerseyan who began farming in Jersey County in 1838, established the farm and built its Italianate farmhouse in 1867. The farmhouse's characteristic Italianate features include its central belvedere, its hipped roof's wide eaves with paired brackets, and its tall, narrow windows with arched lintels. State senator Theodore S. Chapman purchased the farm in 1891 and renamed it Homeridge; the Chapman family ran the farm until 1960. The farm is a well-preserved representative of a working farm, and two of its contributing buildings once housed hired farm workers. In addition, the farm's production in the 20th century reflected statewide agricultural trends towards grain farming rather than livestock farming.

The Isaac W. Harrison House is a historic building located in the Cork Hill neighborhood of Davenport, Iowa, United States. It is a somewhat simplified version of the Italianate style found in the city of Davenport. The house is a two-story, three–bay, frame structure with an entrance that is to the left of center. Like many early Italianate homes in Davenport it retained some features of the Greek Revival style. These are found in the glass framed doorway and the simple window pediments. It is also features bracketed eaves and is capped with a hipped roof.

The Joab Mershon House is a historic house located at 507 West 5th Street in Vermont, Illinois. Joab Mershon, a local pork packer and banker, had the house built for his family in 1859. The house has an Italianate design with Greek Revival elements; at the time of its construction, the former style was emerging in popularity while the latter was declining, and the house represents a transitional work between the two styles. The Italianate influence is seen most prominently in the hip roof, which features a bracketed cornice and a cupola with matching brackets. Key Greek Revival elements include the dentillation on the entrance and cupola and the ornamental cast iron lintels. The house's interior has a four-over-four plan, which features four rooms on each floor and a central hallway.

The McKenzie House is a historic house at 4911 Arkansas Highway 161 in Scott, Arkansas. It is a modest single-story wood-frame structure, with a side gable roof, weatherboard siding, and a concrete block foundation. It has vernacular Italianate features, including windows in beveled corner window bays, and gablets over a pair of symmetrically placed entrances. It was built c. 1868–75, and is the only known example of Italianate architecture in Scott.

The Olof Johnson House is a historic house located at 408 NW 4th Street in Galva, Illinois. The house was built in 1863 for Olof Johnson, one of the trustees of the Bishop Hill Colony. In addition to his position within the colony, Johnson also played a significant role in Galva's founding and named the community after his birthplace of Gävle, Sweden. Johnson's house has an Italianate design, a popular style in the late 19th century. The house's wraparound front porch is supported by thin columns and features paired brackets along its roof; similar brackets can be found on the eaves of the house's cross gabled roof.
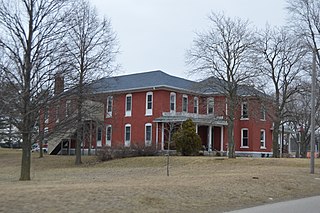
Pulaski County Home, also known as Pleasant View Rest Home, is a historic poor farm located in Monroe Township, Pulaski County, Indiana. The original section was built in 1881, and expanded with two wings in 1897. It is a large, four-story, Italianate style red brick building. It has a low-pitched, multiple hip and valley roof and features multiple porches, stoops, and access points. Also on the property are the contributing Pest House (1882), post and beam barn (1929), and milk house. It is one of Indiana's few county homes still in active service.

The Henry C. Wallace House is a historic residence located in Winterset, Iowa, United States. Wallace was the father of U.S. Secretary of Agriculture Henry C. Wallace, Jr. and the grandfather of U.S. Vice President Henry A. Wallace. He was a Presbyterian minister who moved to Winterset in 1877. He bought this Italianate house in 1882 from H.C. Price, who had it built. He and his wife Nanie owned the house for nine years when they sold it in March 1891. While he lived in town he became involved with the local newspaper business and bought the Winterset Chronicle and the Madisonian. He would go on to be the editor of the Iowa Homestead, a leading farm publication in Des Moines, and found Wallace's Farmer.

Johnson–Denny House, also known as the Johnson-Manfredi House, is a historic home located at Indianapolis, Marion County, Indiana. It was built in 1862, and is a two-story, five bay, "T"-shaped, frame dwelling with Italianate style design elements. It has a bracketed gable roof and a two-story rear addition. It features a vestibule added in 1920. Also on the property is a contributing 1+1⁄2-story garage, originally built as a carriage house. It was originally built by Oliver Johnson, noted for the Oliver Johnson's Woods Historic District.

Burkholder-O'Keefe House is a historic home located at Moberly, Randolph County, Missouri. It was built in 1872, and is a two-story, Italianate style frame I-house. It features a two-story front porch with gable roof. It is one of the oldest surviving houses in Moberly.

The George and Margaret Cooper House is a historic building located in Mount Pleasant, Iowa, United States. It is a fine example of the Italianate style, which was a popular style for residential architecture in Mount Pleasant from the 1850s to the mid-1880s The two-story brick house features an asymmetrical plan, a low-pitched hip roof, wide bracketed eaves, and long, narrow windows. The full-width front porch has square paneled columns with foliate designs in the capitals and brackets. A single-story wing is attached to the rear of the house. A two-story, five sided wing was added to the west side of the house about ten years after the main part of the house was built. The house was built for George Cooper, a taylor, and it remained in his family until 1921. It was listed on the National Register of Historic Places in 1997.
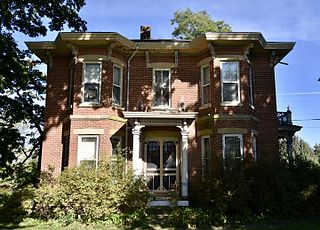
The Wesley West House is a historic building located in Mount Vernon, Iowa, United States. West and his wife Polly settled here in 1859. He had local builders Marsden Keyes and Charles H. Davis build this two-story, brick, Italianate residence on his 170-acre (69 ha) farm in 1877. After Wesley West died in 1894, his son David acquired the house and did an extensive renovation in 1897. The house remained in the family until 1982. It features a square plan with a single story off-centered kitchen wing, a symmetrical facade, and a hipped roof with bracketed eaves. The house was listed on the National Register of Historic Places in 1985.





















