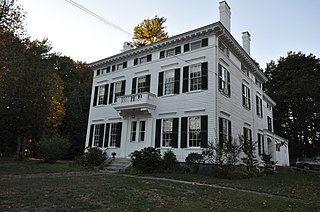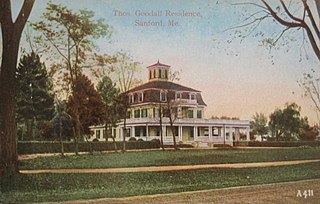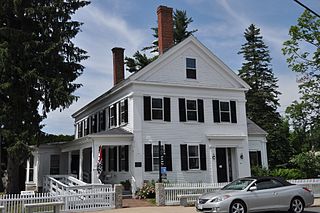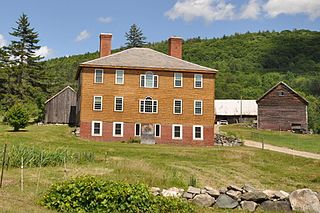
The Nathaniel Batchelder House is a historic house at 71 Franklin Street in Reading, Massachusetts. Built sometime between 1753 and 1765, it is a prominent local example of Georgian architecture. It is also significant for its association with several members of the locally prominent Batchelder family. It was listed on the National Register of Historic Places in 1984.
Dexter Universalist Church, or the First Universalist Church of Dexter, is a historic church on Church Street in Dexter, Maine. Built in the 1820s and restyled in the 1860s, it is a distinctive work of Boston, Massachusetts architect Thomas Silloway. The building was listed on the National Register of Historic Places in 1985.

Camp Hammond is an historic house at 74 Main Street in Yarmouth, Maine. Built in 1889, this large Shingle style is notable for its method of construction, which used techniques more typically applied to industrial mill construction in a residential setting to minimize the spread of fire. George W. Hammond, one of its architects, was owner of the nearby Forest Paper Company. The house was listed on the National Register of Historic Places in 1979.

The Mary R. Hurd House is a historic house at 2 Elm Street in North Berwick, Maine. Built in 1894, the house is architecturally one of the finest Queen Anne/Eastlake houses in southern Maine. It was built by Mary Hurd, who was the proprietor of the North Berwick Woolen Mill for nearly 60 years, and a major benefactor to the town. Now a bed and breakfast inn, the house was listed on the National Register of Historic Places on September 11, 1979.

The Captain Reuben Merrill House is an historic house at 233 West Main Street in Yarmouth, Maine. Built in 1858, it is one of the town's largest and most elaborate 19th-century houses, and is one of three known surviving works of Portland architect Thomas J. Sparrow. It was placed on the National Register of Historic Places in 1974. It is now home to Maine Preservation, a statewide architectural preservation organization.
The Benjamin C. Wilder House is an historic house at 1267 Main Street in Washburn, Maine. Built about 1852, it is a well-preserved example of mid-19th century vernacular architecture in northern Aroostook County, built in the first decade after widespread settlement began of the area. The house was listed on the National Register of Historic Places in 1987. It is now owned by the local Salmon Brook Historical Society and operated as a historic house museum.

The Amos Learned Farm is a historic farmstead on New Hampshire Route 137 in Dublin, New Hampshire. This 1+1⁄2-story wood frame Cape style house was built c. 1808 by Benjamin Learned, Jr., son of one of Dublin's early settlers, and is a well-preserved example of a period hill farmstead. The property was listed on the National Register of Historic Places in 1983.

The Former Berwick High School is a large brick Colonial Revival building at 45 School Street in Berwick, Maine, United States. It was built in 1927, and enlarged in 1953 and 1960. It replaced the town's second high school. It was listed on the National Register of Historic Places in 2012.

The Thomas Goodall House is a historic house near 938 Main Street in Sanford, Maine. It was built in 1871 for Thomas Goodall, owner of the local Goodall Mill, one of the region's largest employers in the late 19th century. Retaining many Second Empire details from its original construction, it underwent significant Colonial Revival alterations by Goodall's son, Eugene, early in the 20th century. The house was listed on the National Register of Historic Places in 1975.

The Jewett-Eastman House is a historic house at 37 Portland Street in the center of South Berwick, Maine. Built about 1850, it is a fine local example of Greek Revival architecture. It is most notable for its association with the Jewett family, which included a prominent local businessman and a doctor, as well as the writer Sarah Orne Jewett, who was raised in this house. It served the town for a time as its public library, and is now owned by Historic New England, serving as a gallery space and as the visitors center for the adjacent Sarah Orne Jewett House.

The Morrell House is a historic house on Morrills Mill Road in North Berwick, Maine. Built in 1763 by a descendant of one of the area's first European settlers, it is a fine local example of Georgian craftsmanship. It was listed on the National Register of Historic Places in 1976.

The Portsmouth Company was a cotton mill established in 1832 in South Berwick, Maine, USA, one of several in the area. It was operated for many years under the control of the Portsmouth, New Hampshire-based Hale family.

The J.L. Prescott House is a historic house on High Street in North Berwick, Maine. Built in 1865 for a prominent local businessman, it is one of the largest and most elaborate Italianate houses in southern Maine. It was listed on the National Register of Historic Places in 1985. It has been converted into a multiunit apartment house.

The Thacher-Goodale House is a historic house at 121 North Street in Saco, Maine. Built in 1827, it is a sophisticated early expression of Greek Revival architecture, retaining significant Federal period details. Built for George Thacher, Jr., a lawyer, it was owned for many years by members of the Goodale family, most notably the botanist George Lincoln Goodale. The house was listed on the National Register of Historic Places in 1976.

Wallingford Hall is a historic house at 21 York Street in Kennebunk, Maine. Built in 1805–06, it is an unusually grand expression of Federal architecture in the town, built by the regionally architect and builder Thomas Eaton, and one of the oldest surviving examples in the state of a connected farmstead. In the late 19th and early 20th century it was also home to William Barry, an architectural historian who wrote extensively on the architecture of southern Maine, and was an early promoter of the Colonial Revival in the area. The house was listed on the National Register of Historic Places in 2004.

The Captain S. C. Blanchard House is an historic house at 317 Main Street in Yarmouth, Maine. Built in 1855, it is one of Yarmouth's finest examples of Italianate architecture. It was built for Sylvanus Blanchard, a ship's captain and shipyard owner. The house was listed on the National Register of Historic Places in 1979. The building is now home to the 317 Main Community Music Center.

The Mitchell House is a historic house at 333 Main Street in Yarmouth, Maine. Built about 1800, it is a fine local example of Federal period architecture. It is also prominent as the home of one of the North Yarmouth Academy's largest early benefactors, Dr. Ammi Ruhamah Mitchell. It was listed on the National Register of Historic Places in 1978.

The Guy P. Gannett House is a historic house at 184 State Street in Augusta, Maine. Built in 1911 to a design by Boston architect James Thomas, it is the only significant example of Mediterranean Revival architecture in Kennebec County. It was listed on the National Register of Historic Places in 1983.

The Peter Grant House is a historic house at 10 Grant Street in Farmingdale, Maine. Built in 1830, it is one Maine's oldest surviving examples of Greek Revival architecture, with a temple front overlooking the Kennebec River. It was listed on the National Register of Historic Places on May 17, 1976.

The Jeffrey House is a historic house on North Street in Chester, Vermont. Built in 1797, it is one of Vermont's small number of surviving Georgian style houses. It was built by the son of one of the area's early settlers, and originally served as a tavern. It was listed on the National Register of Historic Places in 1974.




















