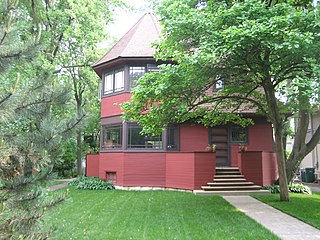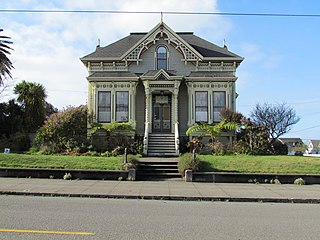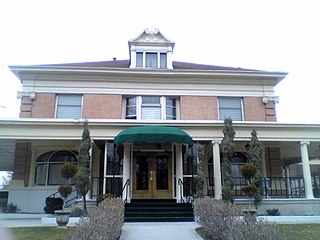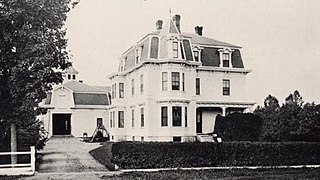
Butchertown is a neighborhood just east of downtown Louisville, Kentucky, United States, bounded by I-65, Main Street, I-71, Beargrass Creek and Mellwood Avenue.

The Thomas Hart Benton Home and Studio State Historic Site is a state-owned property located at 3616 Belleview, Kansas City, Missouri, that preserves the house and studio of Missouri artist Thomas Hart Benton. The historic site was established in 1977 and is managed by the Missouri Department of Natural Resources. Tours are provided that show the furnished house and studio as Benton left it when he died on January 19, 1975. The site was listed on the National Register of Historic Places in 1980.

Thomas and Walter Monteith House, also known as the Monteith House Museum was the first frame house built in Albany, Oregon, United States. It was built by Walter and Thomas Monteith in 1848–1850. All the house's original boards are hand-hewn due to lack of availability of steam-powered buzzsaws at that time. Originally the home served as a combination dwelling and store, but soon became the residence of Thomas and Christine (Dunbar) Monteith. Described architecturally as "Rural Vernacular / Pre-Classic Revival," the house was extensively remodeled in 1855 and 1880, moved 50 feet west in 1901, and in 1922 again remodeled, such that the structure little resembled the original construction. The house was placed on the National Register of Historic Places in 1975. Beginning in 1982 the house has been a museum highlighting the Monteiths' contributions to the area's community. "Living history" events are periodically given at the museum.

Fort Hill, also known as the John C. Calhoun House and Library, is a National Historic Landmark on the Clemson University campus in Clemson, South Carolina, United States.

The Walter H. Gale House, located in the Chicago suburb of Oak Park, Illinois, was designed by Frank Lloyd Wright and constructed in 1893. The house was commissioned by Walter H. Gale of a prominent Oak Park family and is the first home Wright designed after leaving the firm of Adler & Sullivan. The Gale House was listed on the U.S. National Register of Historic Places on August 17, 1973.

The Robert P. Parker House is a house located in the Chicago suburb of Oak Park, Illinois, United States. The house was designed by American architect Frank Lloyd Wright in 1892 and is an example of his early work. Real-estate agent Thomas H. Gale had it built and sold it to Robert P. Parker later that year. The house was designed by Wright independently while he was still employed by the firm Adler & Sullivan, run by engineer Dankmar Adler and architect, Louis Sullivan; taking outside commissions was something that Sullivan forbade. The Parker House is listed as a contributing property to a U.S. federally Registered Historic District.

The Thomas H. Gale House, or simply Thomas Gale House, is a house located in the Chicago suburb of Oak Park, Illinois, United States. The house was designed by famous American architect Frank Lloyd Wright in 1892 and is an example of his early work. The house was designed by Wright independently while he was still employed in the architecture firm of Adler & Sullivan, run by engineer Dankmar Adler and architect, Louis Sullivan; taking outside commissions was something that Sullivan forbade. The house is significant because of what it shows about Wright's early development period. The Parker House is listed as contributing property to a U.S. federally Registered Historic District. The house was designated an Oak Park Landmark in 2002.

Andalusia, also known as the Nicholas Biddle Estate, is a historic mansion and estate located on the Delaware River, just northeast of Philadelphia, in Bensalem Township, Bucks County, Pennsylvania. The community surrounding it, Andalusia, takes its name from the 225-acre estate.

The Walter K. Foster House is a historic house at 57 Central Street in Stoneham, Massachusetts. Built c. 1870, it is one of three surviving Italianate side hall entry houses in Stoneham. Notable features include paneled pilasters on the corners and ornate decorative brackets above them. The doorway is also topped by a heavy decorated hood. Walter Kittredge Foster was an inventor and owner of a pencil sharpener factory.

The Dr. Thomas Simpson House is a historic house at 114 Main Street in Wakefield, Massachusetts. It is a 2+1⁄2-story timber-frame house, in a local variant of Georgian style that is three bays wide and four deep, with a side gable roof. Its primary entrance, facing west toward Lake Quannapowitt, has sidelight windows and pilasters supporting an entablature, while a secondary south-facing entrance has the same styling, except with a transom window instead of sidelights. The core of this house was built by Dr. Thomas Simpson sometime before 1750, and has been added onto several times. It was restyled in the Federal period, when the door surrounds would have been added.

The William S. Clark House, in Eureka, Humboldt County, northern California was built in 1888 by master carpenter Fred B. Butterfield. Its design includes elements of both Eastlake and Queen Anne Styles of Victorian architecture.

There are 75 properties listed on the National Register of Historic Places in Albany, New York, United States. Six are additionally designated as National Historic Landmarks (NHLs), the most of any city in the state after New York City. Another 14 are historic districts, for which 20 of the listings are also contributing properties. Two properties, both buildings, that had been listed in the past but have since been demolished have been delisted; one building that is also no longer extant remains listed.

The Jesse Knight House, also known as the Knight Mansion, is a historic house in Provo, Utah, United States built for Jesse Knight. It was built in 1905, and added to the National Register of Historic Places in 1982. This home was designated to the Provo City Historic Landmarks Register on June 19, 1996.

Walter P. Mansur House is an historic house at 10 Water Street in Houlton, Maine. Built in 1880, it is the most architecturally sophisticated Second Empire building in northern Maine. It was built for Walter P. Mansur, a prominent local businessman and banker. The house was listed on the National Register of Historic Places in February 1990.

The Burford House is a historic house on New Hampshire Route 10 in Goshen, New Hampshire. Built in 1843, it is one of a cluster of locally significant 19th-century plank-frame houses, and was for many years home to Walter Nelson, the local historian who researched these homes. The house was listed on the National Register of Historic Places in 1985.
Self–Trott–Bickett House is a historic home located at Newton, Catawba County, North Carolina. It was built between 1881 and 1883, and is a two-story brick, double pile house with a rear ell and Italianate and Classical Revival style design elements. It has a low hipped roof, exterior end chimneys, and a wraparound porch. It was the home of Lawrence Bickett, a grocery wholesaler and brother of North Carolina governor Thomas Walter Bickett.

Walter E. Moore House is a historic home located at Webster, Jackson County, North Carolina. The house was built in 1886, and is a 1+1⁄2-story, three bay by one bay, "T"-plan, Vernacular Victorian-style frame dwelling, with a one-story original rear ell. It has a hipped roof porch with turned posts, balusters, and sawnwork brackets. Also on the property are the contributing well house and shed.

Parish Apartments, also known as the Sigma Pi Fraternity House and the St. Thomas More Parish Center, is a historic building located in Iowa City, Iowa, United States. It was listed on the National Register of Historic Places in 2013 as the Sigma Pi Fraternity House.

The Edgar Walter Largilliere Sr. House, located at 30 West Second South St. in Soda Springs, Idaho, was built in 1938. It was listed on the National Register of Historic Places in 1991.

The Jack Thomas House, at 108 E. Main St. in Leitchfield, Kentucky was built in 1810. It was listed on the National Register of Historic Places in 1976.




















