
Victorian architecture is a series of architectural revival styles in the mid-to-late 19th century. Victorian refers to the reign of Queen Victoria (1837–1901), called the Victorian era, during which period the styles known as Victorian were used in construction. However, many elements of what is typically termed "Victorian" architecture did not become popular until later in Victoria's reign, roughly from 1850 and later. The styles often included interpretations and eclectic revivals of historic styles (see Historicism). The name represents the British and French custom of naming architectural styles for a reigning monarch. Within this naming and classification scheme, it followed Georgian architecture and later Regency architecture, and was succeeded by Edwardian architecture.

The table below includes sites listed on the National Register of Historic Places (NRHP) in Jefferson County, Kentucky except those in the following neighborhoods/districts of Louisville: Anchorage, Downtown, The Highlands, Old Louisville, Portland and the West End. Links to tables of listings in these other areas are provided below.

The Walter H. Gale House, located in the Chicago suburb of Oak Park, Illinois, was designed by Frank Lloyd Wright and constructed in 1893. The house was commissioned by Walter H. Gale of a prominent Oak Park family and is the first home Wright designed after leaving the firm of Adler & Sullivan. The Gale House was listed on the U.S. National Register of Historic Places on August 17, 1973.

Elmwood Park is a residential neighborhood and historic district in what is now the center of Columbia, South Carolina. Founded in the early 1900s, it was added to the National Register of Historic Places as Elmwood Park Historic District in 1991.

The Montford Area Historic District is a mainly residential neighborhood in Asheville, North Carolina that is included in the National Register of Historic Places.

The Thomas Wolfe House, also known as the Thomas Wolfe Memorial, is a state historic site, historic house and museum located at 52 North Market Street in downtown Asheville, North Carolina. The American author Thomas Wolfe (1900–1938) lived in the home during his boyhood. The house was designated a National Historic Landmark in 1971 for its association with Wolfe. It is located in the Downtown Asheville Historic District.
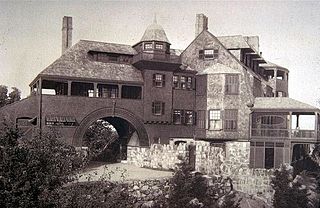
The shingle style is an American architectural style made popular by the rise of the New England school of architecture, which eschewed the highly ornamented patterns of the Eastlake style in Queen Anne architecture. In the shingle style, English influence was combined with the renewed interest in Colonial American architecture which followed the 1876 celebration of the Centennial. The plain, shingled surfaces of colonial buildings were adopted, and their massing emulated.

The Stevensville Historic District, also known as Historic Stevensville, is a national historic district in downtown Stevensville, Queen Anne's County, Maryland. It contains roughly 100 historic structures, and is listed on the National Register of Historic Places. It is located primarily along East Main Street, a portion of Love Point Road, and a former section of Cockey Lane.
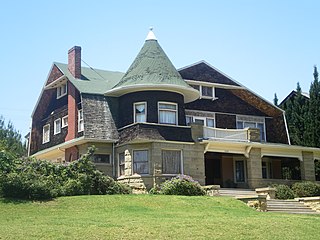
Alvarado Terrace Historic District is a designated historic district in the Pico-Union district of Los Angeles, California. It is located southwest of Downtown Los Angeles, along Alvarado Terrace between Pico Boulevard and Alvarado Street.

The Bardwell–Ferrant House is a house in the Phillips West neighborhood of Minneapolis, Minnesota, United States. It was built in 1883 at 1800 Park Avenue for its first owner, Charles Bardwell, and its original plan was in the Queen Anne style. In 1890 its second owner, Emil Ferrant, had the house remodeled in the Moorish Revival style that was popular at the time. Norwegian-born architect Carl F. Struck added two onion domed towers, a wraparound porch with spindlework columns, ogee arches, and deep-toned stained glass windows. The house was later moved to its present location at 2500 Portland Ave. S. in 1898 to make way for a bank building.
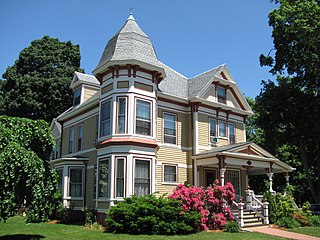
The Woburn Street Historic District of Reading, Massachusetts encompasses a two-block section of late 19th century upper-class housing. The 10-acre (4.0 ha) extends along Woburn Street from Summer Street to Temple Street, and includes sixteen houses on well-proportioned lots along an attractive tree-lined section of the street. The historic district was listed on the National Register of Historic Places in 1985.

Le Fanu House is a large Federation Queen Anne style single-storey home located in Salvado Street, Cottesloe, Western Australia. It was built circa 1893, and is regarded as an example of a grand beachside home.
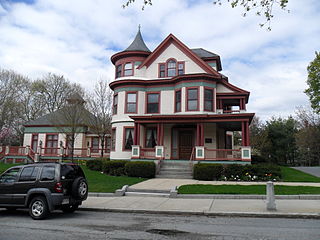
The Woodland Street Historic District is a historic housing district in the Main South area of Worcester, Massachusetts. It consists of 19 Victorian houses that either face or abut on Woodland Street, between Charlotte and Oberlin Streets. The district was listed on the National Register of Historic Places in 1980. Located directly adjacent to the campus of Clark University, some of the buildings are used by Clark for housing and administration.

The Bell House is a historic house located at 550 Upper Kingston Road in Prattville, Alabama. It is locally significant as an excellent example of the Queen Anne style of architecture, that reached its zenith in Alabama at the turn of the 20th century and continued locally as late as 1920.

Fourth and Gill is a neighborhood in Knoxville, Tennessee, United States, located north of the city's downtown area. Initially developed in the late nineteenth century as a residential area for Knoxville's growing middle and professional classes, the neighborhood still contains most of its original Victorian-era houses, churches, and streetscapes. In 1985, 282 houses and other buildings in the neighborhood were added to the National Register of Historic Places as the Fourth and Gill Historic District.

Caerleon is a historic house in the Sydney suburb of Bellevue Hill. It is listed on the Register of the National Estate as well as having a New South Wales heritage listing. It was named after Caerleon, a small town in Wales.

The Armidale Post Office is a heritage-listed post office located at 158 Beardy Street, Armidale, in the Armidale Regional Council local government area of New South Wales, Australia. The post office building was designed by the NSW Colonial Architect's Office under the direction of James Barnet and, subsequently, Walter Liberty Vernon and built in 1880 by W. Seabrook and J. T. Brown, with additions completed in 1897. The property is owned by Australia Post. The property was added to the New South Wales State Heritage Register on 17 December 1999 and to the Australian Commonwealth Heritage List on 8 November 2011.

The Fairchild House on S. Main Street in Monticello, Kentucky is a Queen Anne-style house built in 1905-06 for Wilburn Fillmore Fairchild, a banker and prominent local merchant. It was listed on the National Register of Historic Places in 2008.
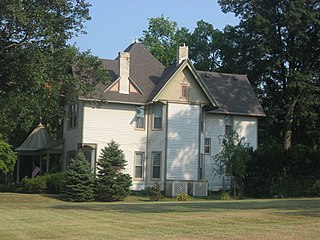
The J. Hawkins Hart House, at 630 Center St. in Henderson, Kentucky, is a Queen Anne-style house which was built in 1892. It was listed on the National Register of Historic Places in 2011.





















