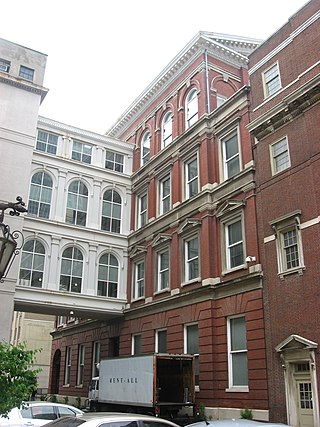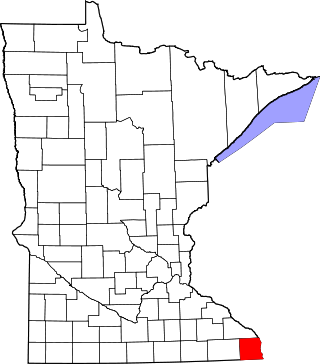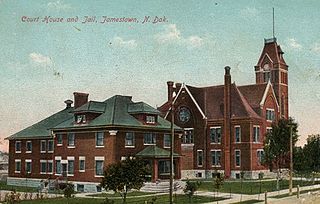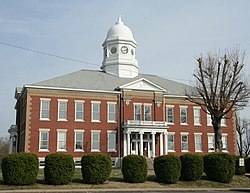
This is a list of sites in Minnesota which are included in the National Register of Historic Places. There are more than 1,700 properties and historic districts listed on the NRHP; each of Minnesota's 87 counties has at least 2 listings. Twenty-two sites are also National Historic Landmarks.

The Cumberland County Courthouse, located in Courthouse Square in Toledo, is the county courthouse of Cumberland County, Illinois. Built in 1887–88, the building is Cumberland County's second courthouse. The first courthouse, located at the same site as the current one, was built in 1856 and burned in 1885. The second courthouse was designed by architects S. S. Goehring and L.L. Pierson. The building's design features a central clock tower, arched entrances on the east and west sides, column-supported balconies above the entrances, and a balustrade along the roofline. The building has continuously served as the seat of county government since its opening.

The McDonough County Courthouse is located in the McDonough County city of Macomb, in the U.S. state of Illinois. The courthouse was constructed in 1871. Architect Elijah E. Myers designed the building in the Second Empire style; the courthouse is one of the few remaining Second Empire buildings in the United States.

The Woodbury County Courthouse is located at 620 Douglas Street in Sioux City, the county seat of Woodbury County, Iowa, United States. It is regarded as "one of the finest Prairie School buildings in the United States" and has been declared a National Historic Landmark for its architecture. It is used for legal proceedings in the county.

The current Franklin County Courthouse in Chambersburg, Pennsylvania, built in 1865, is the third courthouse building on the site. The site was originally purchased from Colonel Benjamin Chambers in 1785.

The Jefferson County Courthouse Annex in Louisville, Kentucky was designed by Kenneth McDonald, Sr. and built in 1900. It was listed on the National Register of Historic Places in 1980.

This is a list of the National Register of Historic Places listings in Houston County, Minnesota. It is intended to be a complete list of the properties and districts on the National Register of Historic Places in Houston County, Minnesota, United States. The locations of National Register properties and districts for which the latitude and longitude coordinates are included below, may be seen in an online map.

There are eight properties listed on the National Register of Historic Places (NRHP) in Linn County, Kansas. Two of the sites are the location of historic events. The Marais des Cygnes Massacre Site is the location of the Marais des Cygnes massacre, an 1858 event during Bleeding Kansas in which pro-slavery advocates kidnapped 11 anti-slavery settlers, killing five of them. John Brown temporarily used the site as a fort, and the property was listed on the NRHP in 1971. The Battle of Mine Creek Site preserves the location of the Battle of Mine Creek, which was fought in 1864 as part of Price's Raid during the American Civil War. Confederate general Sterling Price's army was retreating after being defeated at the Battle of Westport and was attacked by pursuing Union troops. Price's Confederate lost heavily in men and supplies. The site was added to the NRHP in 1973.

This is a list of the National Register of Historic Places listings in Ballard County, Kentucky.

Grand Forks County Courthouse is a Beaux Arts style building in Grand Forks, North Dakota that was listed on the National Register of Historic Places in 1980. It is a "richly decorated white limestone structure in a modified Classical Revival style, topped with a massive cast iron dome."

The Burleigh County Courthouse in Bismarck, North Dakota was designed in the Art Deco style by architect Ira Rush. It was built in 1931 and was listed on the U.S. National Register of Historic Places in 1985.

The Stutsman County Courthouse and Sheriff's Residence/Jail in Jamestown, North Dakota was built in 1883. It was listed on the National Register of Historic Places in 1976.

The Cheshire County Courthouse, located at 12 Court Street in Keene, New Hampshire, is the center of government of Cheshire County, New Hampshire. Completed in 1859 to a design by Gridley James Fox Bryant, it is believed to be the oldest courthouse in regular use in the state. It was added to the National Register of Historic Places on December 13, 1978.

The South Cherry Street Historic District is a historic district mainly located along the 100 block of South Cherry Street in Greenville, Muhlenberg County, Kentucky. The primarily residential district, which also includes properties on several neighboring streets, contains twenty-three buildings, eighteen of which are contributing buildings to the district's historical significance. The first house in the district was built in 1842 by Jonathan Short. Short was followed by several others in the 1840s and 1850s as Cherry Street became the favored neighborhood of Greenville's prosperous merchants. The early homes in the district were all designed in a vernacular Greek Revival style.

The Murray County Courthouse in Sulphur, Oklahoma, on Wyandotte Avenue between W. Tenth Street and W. Eleventh Street, is a historic Classical Revival-style courthouse that was built in 1923. It was listed on the National Register of Historic Places in 1984.

The Morgan County Courthouse, located at 300 W. State St. in Jacksonville, is the county courthouse of Morgan County, Illinois. The courthouse, the third built in Morgan County, was constructed from 1868 to 1869. Chicago architect Gurdon P. Randall designed the courthouse in a combination of the Italianate and Second Empire styles. The design is considered unusual among county courthouses, as counties generally preferred more traditional designs. Randall's design features an arched loggia surrounding the building's southern entrance, asymmetrical towers at the southern corners with mansard roofs and bracketed cornices, arched dormers within the towers' mansards, and an assortment of round-head and bulls-eye windows. One of the towers houses a 4,000 pounds (1,800 kg) bell, which was intended to be part of a clock that was never installed. A 9-foot (2.7 m) statue of Lady Justice, carved from a single block of pine, originally topped the front entrance; however, after losing its arms around 1872, the statue disappeared in the early 1900s and was never recovered.

The Putnam County Courthouse, located at 120 N. 4th Street in Hennepin, is Putnam County, Illinois' county courthouse. Built in 1839, the building is the oldest courthouse in the state which is still in use. The courthouse was designed in the Greek Revival style and features four Doric columns at its front entrance. J.A. Williams later (1893) constructed an addition, which included a vault and document room, on the north side of the courthouse.

The Jersey County Courthouse, located on 201 W. Pearl Street in Jerseyville, is Jersey County, Illinois' county courthouse. Built in 1893–94, the 124 foot tall courthouse was the third used by the county since its formation in 1839. Architect Henry Elliott of Chicago and Jacksonville designed the building in the Romanesque Revival style. The building's design features a tall central tower topped by an octagonal cupola, terminal towers at the front corners, and a raised front porch. The building's limestone exterior, which is intricately decorated on the front face, uses stone quarried at the nearby city of Grafton. The Jersey County Illinois courthouse was the third courthouse designed by Mr Elliott who also designed the Greene County Courthouse (1891) in Carrollton, Illinois; Edgar County Courthouse (1891) in Paris, Illinois; DeWitt County Illinois Courthouse (1893) in Clinton, Illinois and Pike County Illinois Courthouse (1894) in Pittsfield. The DeWitt County Courthouse was demolished in 1987.

The Tazewell County Courthouse, located on Court Street in Pekin, is the county courthouse serving Tazewell County, Illinois. The courthouse was built in 1914 to provide a larger space for county government, which had outgrown the previous courthouse and had begun to spread across multiple buildings. Lincoln, Illinois architects Deal & Ginzel designed the courthouse; the pair was also responsible for two other county courthouse designs in Illinois, in Moultrie County and Logan County. The firm designed the courthouse in the Beaux-Arts style; their design features an arched entrance and windows on the first floor, pavilions with Tuscan columns on the upper two stories, and an entablature and balustrade along the roof.

The Trimble House is a Queen Anne home built in 1905 at 725 North Fourth Street in Wickliffe, Kentucky, United States. It was listed on the National Register of Historic Places in 2007.






















