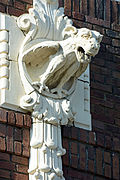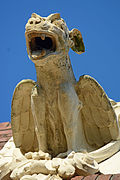Union Banking Company Building | |
 | |
| Location | 102 Peterson Ave., Douglas, Georgia |
|---|---|
| Coordinates | 31°30′32.5″N82°51′0″W / 31.509028°N 82.85000°W |
| Area | 0.2 acres (0.081 ha) |
| Built | 1910 |
| Architect | McEachren, R. N. |
| Architectural style | Early Commercial |
| Part of | Downtown Douglas Historic District (ID93000941) |
| NRHP reference No. | 82000144 [1] |
| Added to NRHP | December 10, 1982 |
The Union Banking Company Building (also known as the Coffee County Bank) is a historic three-story brick building in Douglas, Georgia. The building was built in 1910-11 and has two facades facing streets, which include ten distinctive terracotta gargoyles. It is located at the intersection of Peterson Avenue (U.S. Route 441 southbound) and Ward Street (Georgia State Route 32 westbound). [2]







