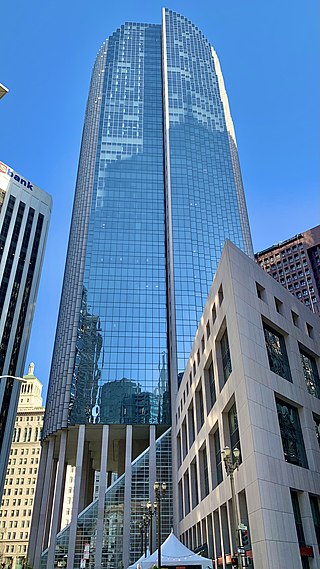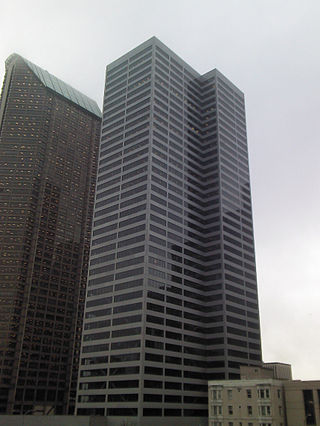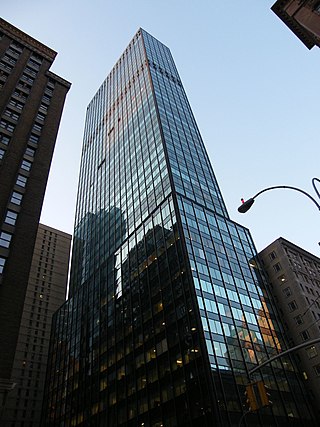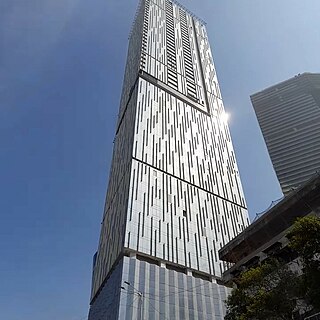
The Columbia Center, formerly named the Bank of America Tower and Columbia Seafirst Center, is a skyscraper in downtown Seattle, Washington, United States. The 76-story structure is the tallest building in the state of Washington, reaching a height of 933 ft (284 m). At the time of its completion, the Columbia Center was the tallest structure on the West Coast; as of 2017, it is the fourth-tallest, behind buildings in Los Angeles and San Francisco.
1201 Third Avenue is a 235.31-meter (772.0 ft), 55-story skyscraper in Downtown Seattle, in the U.S. state of Washington. It is the third-tallest building in the city, the eighth-tallest on the West Coast of the United States, and the 97th-tallest in the United States. Developed by Wright Runstad & Company, construction began in 1986 and finished in 1988. 1201 Third Avenue was designed by Kohn Pedersen Fox Associates and The McKinley Architects. The building was the world headquarters of the financial company Washington Mutual from the building's opening until 2006, when the company moved across the street to the WaMu Center.

The Fox Tower is a 27-story, 113.39 m (372.0 ft) office skyscraper in downtown Portland, Oregon, along Broadway between Yamhill and Morrison streets. The tower was completed in 2000 at a cost of $64 million, and was named after the Fox Theatre that occupied the site from 1911 until the late 1990s. TVA Architects designed the building and Tom Moyer developed the property.

Rainier Tower is a 41-story, 156.67 m (514.0 ft) skyscraper in the Metropolitan Tract of Seattle, Washington, at 1301 Fifth Avenue. It was designed by Minoru Yamasaki, who designed the World Trade Center in New York City as well as the IBM Building, which is on the corner across the street from Rainier Tower to the southeast. Its construction was completed in 1977.

OneEleven is a luxury rental apartment tower located in downtown Chicago, Illinois. The building is located between LaSalle Street and Clark Street, adjacent to River North and directly on the Chicago River.

Trammell Crow Center is a 50-story postmodern skyscraper at 2001 Ross Avenue in the Arts District of downtown Dallas, Texas. With a structural height of 708 ft (216 m), and 686 ft (209 m) to the roof, it is the sixth-tallest building in Dallas and the 18th-tallest in the state. The tower was designed by the architecture firm Skidmore, Owings and Merrill, and has a polished and flamed granite façade, with 1,200,000 sq ft (110,000 m2) of office space. It was originally built as the new headquarters of Ling-Temco-Vought, which had outgrown its previous headquarters at 1600 Pacific Tower.

101 California Street is a 48-story office skyscraper completed in 1982 in the Financial District of San Francisco, California. The 183 m (600 ft) tower, providing 1,250,000 sq ft (116,000 m2) of office space, is bounded by California, Davis, Front, and Pine Streets near Market Street.

111 South Wacker Drive is a high-rise office building located in Chicago, Illinois. Completed in 2005 and standing at 681 feet, the 51 story blue-glass structure is one of the tallest in the city. It sits on the site of the former U.S. Gypsum Building, one of the tallest buildings in Chicago to be demolished.

555 Mission Street is a 33-story, 147 m (482 ft)[A] office tower in the South of Market area of San Francisco, California. Construction of the tower began in 2006 and the tower was finished on September 18, 2008. It was the tallest office building constructed in San Francisco in the 2000s, and is the 25th tallest building in San Francisco.

Safeco Plaza is a 50-story skyscraper in Downtown Seattle, Washington, United States. Designed by the Naramore, Bain, Brady, and Johanson (NBBJ) firm, it was completed in 1969 by the Howard S. Wright Construction Company for Seattle First National Bank, which relocated from its previous headquarters at the nearby Dexter Horton Building.

901 Fifth Avenue is a 163.38 m (536.0 ft) skyscraper in downtown Seattle, Washington. It was completed in 1973 and has 42 floors. It is the 11th tallest building in Seattle, and was designed by John Graham and Associates. The building was opened as the Bank of California Building. Flood lights illuminate all sides of the tower at night. It was renovated in 2007 and achieved LEED Certified Silver status, which is rare for preexisting buildings.

800 Fifth Avenue is a 166-meter (545 ft) skyscraper in Seattle, in the U.S. state of Washington. It was constructed from 1979 to 1981 and has 42 floors. It is the tenth-tallest building in Seattle and was designed by 3D/International.

Docusign Tower, previously the Wells Fargo Center, is a skyscraper in Seattle, in the U.S. state of Washington. Originally named First Interstate Center when completed in 1983, the 47-story, 574-foot (175 m) tower is now the ninth-tallest building in the city, and has 24 elevators and 941,000 square feet (87,400 m2) of rentable space. The design work was done by The McKinley Architects, and it is owned by Chicago-based EQ Office.

888 Seventh Avenue is a 628 ft (191m) tall modern-style office skyscraper in Midtown Manhattan which was completed in 1969 and has 46 floors. Emery Roth & Sons designed the building. 888 Seventh Avenue is L-shaped in plan, with wings extending north to 57th Street and east to Seventh Avenue, around the adjacent Rodin Studios. It currently carries the Vornado Realty Trust corporate headquarters. Previously known as the Arlen Building, it had been named for the company responsible for its construction, Arlen Realty & Development Corporation. The Red Eye Grill is located in the building at street level.

Russell Investments Center is a 42-floor skyscraper in Seattle, Washington, United States. It is the ninth tallest building in Seattle at 182.18 m (597.7 ft), and on completion was the largest skyscraper to mark the downtown skyline in nearly 15 years.

1211 Avenue of the Americas, also known as the News Corp. Building, is an International Style skyscraper on Sixth Avenue in the Midtown Manhattan neighborhood of New York City. Formerly called the Celanese Building, it was completed in 1973 as part of the later Rockefeller Center expansion (1960s–1970s) dubbed the "XYZ Buildings". Celanese, its primary tenant, later moved to Dallas, Texas. The building is owned by Ivanhoé Cambridge as of 2023.

Three Sixty West is a skyscraper complex in Mumbai, Maharashtra, India. It comprises two towers, joined at ground level by a podium. Tower B, the taller of the two, rises to 260 metres (853 ft) with 66 floors and Tower A rises to 255.6 metres (839 ft) with 52 floors. Tower B is a hotel/office space, and private residences are located in Tower A. The podium accommodates amenities such as restaurants and ballrooms. Tower B is the 14th tallest building in India and Tower A the 21st tallest. Tower B is among the tallest commercial skyscrapers in the country.

Brookfield Place is a skyscraper located in downtown Calgary, Alberta, Canada. The complex is home to Brookfield Place East, a 56-storey 247 m (810 ft) office tower, which, upon its completion in 2017, became the tallest building in Calgary, exceeding The Bow. Its anchor tenant is the oil and gas company Cenovus.


















