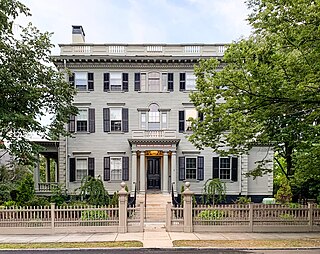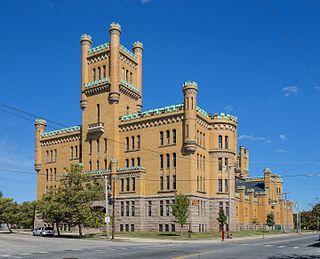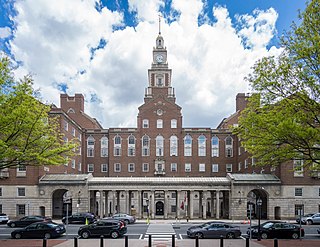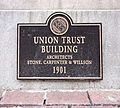
Nelson Wilmarth Aldrich was a prominent American politician and a leader of the Republican Party in the United States Senate, where he represented Rhode Island from 1881 to 1911. By the 1890s, he was one of the "Big Four" key Republicans who largely controlled the major decisions of the Senate, along with Orville H. Platt, William B. Allison, and John Coit Spooner. Because of his impact on national politics and central position on the pivotal Senate Finance Committee, he was referred to by the press and public alike as the "general manager of the Nation", dominating tariff and monetary policy in the first decade of the 20th century.

Bruce George Sundlun was an American businessman, politician and member of the Democratic Party who served as 71st governor of Rhode Island between 1991 and 1995.

The Rhode Island State House, the capitol of the state of Rhode Island, is located at 900 Smith Street just below the crest of Smith Hill, on the border of downtown in Providence. It is a neoclassical building designed by McKim, Mead & White which features the fourth largest structural-stone dome in the world, topped by a gilded statue of "The Independent Man", representing freedom and independence. The building houses the Rhode Island General Assembly – the state House of Representatives is located in the west wing, and the Senate in the east – and the offices of the governor, lieutenant governor, secretary of state, and general treasurer of Rhode Island. Other state offices are located in separate buildings on a campus just north of the State House.

Sheldon Whitehouse is an American lawyer and politician serving as the junior United States senator from Rhode Island since 2007. A member of the Democratic Party, he served as the United States Attorney for the District of Rhode Island from 1993 to 1998 and as the 71st attorney general of Rhode Island from 1999 to 2003. In 2006, he won his first term to the Senate, defeating Republican incumbent Lincoln Chaffee. Whitehouse was reelected in 2012, 2018, and 2024.

York and Sawyer was an American architectural firm active between 1898 and 1949, subsequently as the Office of York & Sawyer, Architects; Kiff, Colean, Voss & Souder into the mid-1950s; and was succeeded by Kiff, Colean, Voss & Souder, who were active as late as 1965. The firms' early work is exemplary of Beaux-Arts architecture as it was practiced in the United States. The original partners Edward York and Philip Sawyer both trained in the office of McKim, Mead & White in the 1890s. In 1898, they established their independent firm, based in New York City.

The Industrial National Bank Building, located at 111 Westminster Street or 55 Kennedy Plaza in downtown Providence, Rhode Island, was built in 1928 as the Industrial Trust Co. Building, and was designed by the New York firm of Walker & Gillette. At 428 feet (130 m) with 26 floors, it is the tallest building in Providence and the state of Rhode Island, and the 28th tallest in New England; when it was completed it stood several stories higher than the recently finished Biltmore Hotel nearby.

Kennedy Plaza, formerly Exchange Place, Exchange Terrace, or City Hall Park, is a rectangular public square that occupies a central portion of Downtown Providence, Rhode Island. Since the mid 19th century, the plaza has served as a civic and transportation hub.

Stone, Carpenter & Willson was a Providence, Rhode Island–based architectural firm in the late 19th and early 20th Centuries. It was named for the partners Alfred Stone (1834–1908), Charles E. Carpenter (1845–1923). and Edmund R. Willson (1856–1906). The firm was one of the state's most prominent.

The Nelson W. Aldrich House, also known as the Dr. S. B. Tobey House, is a Federal-style house at 110 Benevolent Street in the College Hill neighborhood of Providence, Rhode Island. The house was the home of Nelson W. Aldrich, a U.S. Senator from 1881 to 1911. Aldrich was a dominant and controversial figure in the Senate, exercising significant control over the legislative process. This house, one of two surviving properties associated with Aldrich, was declared a National Historic Landmark in 1976. It is now a house museum operated by the Rhode Island Historical Society.

The Market House is a historic three-story brick market house in Market Square, in the College Hill, a neighborhood of Providence, Rhode Island, USA. The building was constructed between 1773 and 1775 and designed by prominent local architects, Joseph Brown and Declaration of Independence signer Stephen Hopkins. The bottom floor of the house was used as a market, and the upper level was used for holding meetings. Similar buildings existed in other American cities, such as Faneuil Hall in Boston and the Old Brick Market in Newport. The building housed the Providence City Council in the decades before the completion of City Hall.

The Rhode Island Hospital Trust Building is an historic commercial building in downtown Providence, Rhode Island, United States, designed by York & Sawyer.

The Westerly Downtown Historic District is a historic district encompassing most of the commercial and civic district of Westerly, Rhode Island, United States. It extends from Broad and Union Streets eastward along High Street, and north along Canal Street to Railroad Avenue, where it extends to include the historic railroad station. The district contains a compact and cohesive collection of commercial and civic buildings built primarily during the last three decades of the 19th century and the first three decades of the 20th century, including the Old Town Hall (1872–74), the current Town Hall (1912), the Spanish Colonial railroad station (1912), and the Classical Revival post office (1914).

The Cranston Street Armory is an historic building in the Broadway–Armory Historic District of Providence, Rhode Island. It was built in 1907 at a cost of $650,000.00. The building was occupied by the Rhode Island National Guard from its opening until 1996. Since then, parts of the building have been used as film studios, and some of its offices occupied by the Rhode Island State Fire Marshal. The National Trust for Historic Preservation listed the Armory as one of "America's 11 Most Endangered Historic Places" in its annual list for 1997. Its distinctive yellow bricks, crenellated turrets, and decorative stonework mark it as a historically significant building and neighborhood icon.

Alfred Stone was an American Architect. He was a founding partner of the Providence, Rhode Island, firm of Stone, Carpenter & Willson. Mr. Stone was best known for designing many prominent Rhode Island buildings, including the Providence Public Library, Union Station, buildings at Brown University and the University of Rhode Island, and many private homes.

Martin & Hall was an American architectural firm based in Providence, Rhode Island. It was established in 1893 as the partnership of architects Frank H. Martin and George Frederic Hall. After Martin's death in 1917 Hall practiced alone until his own death in 1928.

Alpheus C. Morse (1818-1893) was an American architect with offices in Providence, Rhode Island.

Jackson, Robertson & Adams was an architectural firm out of Providence, Rhode Island. Established in 1912, it was originally made up of architects F. Ellis Jackson (1879–1950), Wayland T. Robertson (1873–1935), and J. Howard Adams (1876–1924).

Morris Plan Banks were part of a historic banking system in the United States created to assist the middle class in obtaining loans that were often difficult to obtain at traditional banks. They were established by Arthur J. Morris (1881–1973), a lawyer in Norfolk, Virginia, who noticed the difficulty his working clients had in getting loans. The first was started in 1910 in Norfolk, and the second in Atlanta in 1911.

Stone, Carpenter & Sheldon was an American architectural firm based in Providence, Rhode Island. Established in 1906 and dissolved in 1926, it was the successor firm to Stone, Carpenter & Willson.























