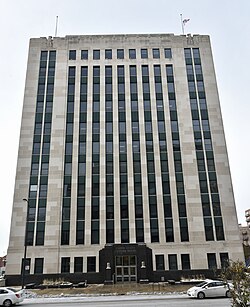United States Customs House | |
 | |
| Location | 610 S. Canal St., Chicago, Illinois |
|---|---|
| Built | 1933 |
| Architect | Burnham Brothers; Nimmons, Carr & Wright |
| Architectural style | Classical Moderne |
| NRHP reference No. | 16000492 [1] |
| Added to NRHP | August 4, 2016 |
The United States Customs House is a custom house at 610 S. Canal Street in the Near West Side neighborhood of Chicago, Illinois. The building opened in 1933 to meet the city's need for a larger custom house, especially with the large Chicago Main Post Office opening nearby. Two architecture firms, the Burnham Brothers and Nimmons, Carr & Wright, designed the Classical Moderne building. The building's design includes vertical columns of windows divided by pilasters, a black granite entrance surround and base, and a parapet with a bas-relief eagle on either side. While the building was originally seven stories tall, an additional four stories and a new penthouse were added in 1940. [2]
The building was added to the National Register of Historic Places on August 4, 2016. [1]