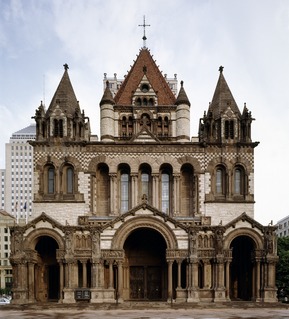
Richardsonian Romanesque is a style of Romanesque Revival architecture named after the architect Henry Hobson Richardson (1838–1886). The revival style incorporates 11th and 12th century southern French, Spanish, and Italian Romanesque characteristics. Richardson first used elements of the style in his Richardson Olmsted Complex in Buffalo, New York, designed in 1870. Multiple architects followed in this style in the late 1800s; Richardsonian Romanesque later influenced modern styles of architecture as well.

Mifflin Emlen Bell, often known as M.E. Bell, was an American architect who served from 1883 to 1886 as Supervising Architect of the US Treasury Department. Bell delegated design responsibilities to staff members, which resulted in a large variety of building styles, including Second Empire, Châteauesque, Queen Anne and Richardsonian Romanesque.

The Federal Building, U.S. Post Office and Courthouse in Hilo, Hawaii is a former courthouse of the United States District Court for the District of Hawaii. Completed in 1917 and expanded in the 1930s, the building was listed in the National Register of Historic Places in 1974.

The United States Courthouse, also known as the Federal Building, is a historic building located in Davenport, Iowa, United States. It has historically housed a post office, courthouse, and other offices of the United States government. The building now serves only as a federal courthouse, housing operations of the eastern division of the United States District Court for the Southern District of Iowa. In 2018, the operations of the Rock Island division of the United States District Court for the Central District of Illinois were also moved there.

The Gerald W. Heaney Federal Building, United States Courthouse and Custom House in Duluth, Minnesota is a courthouse of the United States District Court for the District of Minnesota. Completed in 1930, it is part of the Duluth Civic Center Historic District, listed on the National Register of Historic Places in 1986. In 2007 the United States Congress passed an act to rename the building for former Circuit Court judge Gerald Heaney. It was enacted into law that same year.

The Mike Mansfield Federal Building and United States Courthouse is a courthouse of the United States District Court for the District of Montana, located in Butte, Montana. Completed in 1904, the building was expanded from 1932 to 1933.
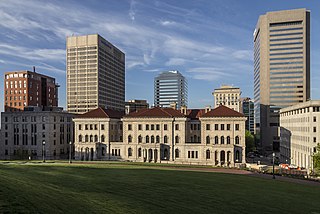
The Lewis F. Powell Jr. United States Courthouse, also known as the U.S. Post Office and Customhouse, is a historic custom house, post office and courthouse located in Richmond, Virginia. Originally constructed in 1858, it was for decades a courthouse for the United States District Court for the Eastern District of Virginia and the United States Court of Appeals for the Fourth Circuit. A new federal district courthouse opened in 2008, but the Powell Courthouse still houses the Fourth Circuit. The United States Congress renamed the building for Supreme Court justice Lewis F. Powell Jr., in 1993. It is listed on the National Register of Historic Places as U.S. Post Office and Customhouse.

The Erie Federal Courthouse and Post Office, also known as Erie Federal Courthouse, in Erie, Pennsylvania, is a complex of buildings that serve as a courthouse of the United States District Court for the Western District of Pennsylvania, and house other federal functions. The main courthouse building was built in 1937 in Moderne architecture style. It served historically as a courthouse, as a post office, and as a government office building. It was listed on the National Register of Historic Places in 1993. By the late 1980s, the federal courts needed more space to effectively serve the public. To resolve the space shortage, the General Services Administration undertook a bold plan to purchase, restore, and adaptively use two adjacent historic buildings: the Main Library and the Isaac Baker & Son Clothing Store. The existing courthouse was rehabilitated and two additions were constructed. Each of the buildings in the complex is of a different architectural style.

The U.S. Post Office and Courthouse is a historic post office and courthouse located at Charleston in Charleston County, South Carolina. The building and its annexes serve the federal court for the Charleston Division of the United States District Court for the District of South Carolina. The building was listed on the National Register of Historic Places in 1974.

The Little Rock U.S. Post Office and Courthouse, also known as Old Post Office and Courthouse, in Little Rock, Arkansas, is a historic post office, federal office, and courthouse building located at Little Rock in Pulaski County, Arkansas. It is a courthouse for the United States District Court for the Eastern District of Arkansas.
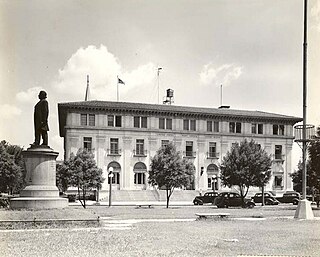
The United States Post Office and Courthouse in Augusta, Georgia is a U-shaped building that was built during 1915-16 as a post office and courthouse, with elements of Italian Renaissance Revival architecture including creamy marble walls and a red mission tile roof. Design credit is to U.S. Supervising Architect Oscar Wenderoth. The building was extended to the rear in 1936, and received interior modernizations in 1960 and 1971. It was vacated and extensively rehabilitated during 1992–96.

The C. Bascom Slemp Federal Building, also known as the Big Stone Gap Post Office and U.S. Post Office and Courthouse, is a historic courthouse and post office building located in Big Stone Gap, Wise County, Virginia. It was designed by the Office of the Supervising Architect under James Knox Taylor and built between 1911 and 1913. It is a three-story, seven bay, stone building with a low hipped roof in the Second Renaissance Revival style. The front facade features a three bay Tuscan order portico consisting of four pairs of coupled, unfluted columns. The building is named for Congressman C. Bascom Slemp.
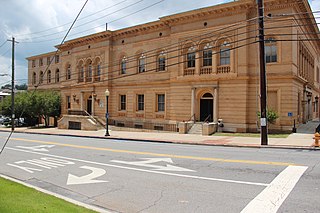
The Floyd County Administration Building at Fourth Avenue and East First Street in Rome, Georgia was built in 1896 and extended in 1904, 1911, and 1941. It was formerly known as the U.S. Post Office and Courthouse and has also been known as the Federal Building and Post Office. Its exterior reflects Second Renaissance Revival styling. In 1975 its first floor had a large workroom area for the post office. The second floor had the courtroom plus offices of judge and clerk. The third floor, under a low angle roof, had room for some offices and was otherwise attic space. It was listed on the National Register of Historic Places in 1975 as "U.S. Post Office and Courthouse" for its architecture, at a time when the building was vacant and awaiting adaptive reuse.

The U.S. Post Office and Courthouse in Bismarck, North Dakota, United States, was built during 1912–13 and expanded in 1937. It was designed by James Knox Taylor and includes Late 19th and 20th Century Revivals architecture and Second Renaissance Revival architecture. Also known as Federal Building, it served historically as a courthouse and as a post office. The building was listed on the National Register of Historic Places in 1976.

The Federal Building, formerly the U.S. Post Office, Courthouse and Federal Building, is located in Downtown Sacramento, California.

Charles Emlen Bell (1858–1932), often known as C.E. Bell, was an American architect of Council Bluffs, Iowa and Minneapolis, Minnesota. He worked alone and in partnership with John H. Kent and Menno S. Detweiler. He also worked as part of Bell, Tyrie and Chapman. A number of his works are listed on the U.S. National Register of Historic Places.
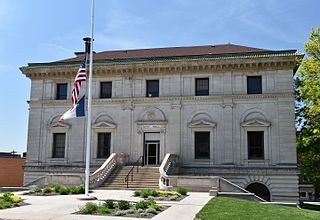
Ottumwa City Hall is the official seat of government for the city of Ottumwa, Iowa, United States. The building originally served as a post office and federal courthouse. It is part of the Central Park area, which includes: Ottumwa Public Library, Wapello County Courthouse and St. Mary of the Visitation Catholic Church. The building was listed on the National Register of Historic Places in 1976.

US Post Office and Federal Courthouse-Colorado Springs Main, also known as the Colorado Springs Post Office and Federal Courthouse, is a historic federal building that serves as a post office and courthouse. It is located at 210 East Pikes Peak Avenue in Colorado Springs, Colorado. The Renaissance Revival - Beaux-Arts style building is listed on the National Register of Historic Places. and is on the Colorado State Register of Historic Properties.

Winterset Courthouse Square Commercial Historic District is a nationally recognized historic district located in Winterset, Iowa, United States. It was listed on the National Register of Historic Places in 2015. At the time of its nomination the district consisted of 82 resources, including 74 contributing buildings, seven noncontributing buildings, and one noncontributing object. The historic district covers most of the city's central business district in the original town plat. Most of the buildings are two-story, brick, commercial buildings. The commercial Italianate style is dominant, with Queen Anne, Romanesque Revival, and Neoclassical styles included. The Madison County Courthouse (1878) is a Renaissance Revival structure designed by Alfred H. Piquenard. Most of the buildings are brick construction, but four were constructed using locally quarried limestone. The stone buildings include the courthouse, the White, Munger and Company Store (1861), and the Sprague, Brown, and Knowlton Store (1866), all of which are individually listed on the National Register.

The Jonesboro U.S. Post Office and Courthouse is a former federal building located at 524 South Church Street, in downtown Jonesboro, Arkansas. It is a three-story masonry structure, built out of brick and limestone. The ground floor is visually presented as a basement level clad in red brick, while the upper levels are finished in stucco with brick trim. Although the building lacks rounded-arch openings normally found in the Renaissance Revival, it is laid out along lines typical of that style, with the courtrooms on the second floor in the piano nobile style. The building was built as a courthouse and post office in 1911–13 to a design by James Knox Taylor, the Supervising Architect of the United States Treasury. It was used as a federal courthouse until 1977, and has seen a variety of commercial uses since then.






















