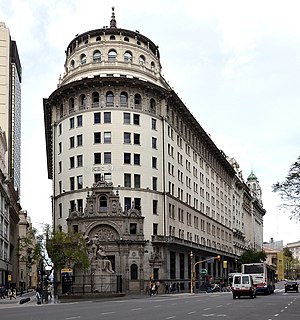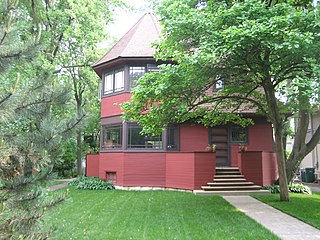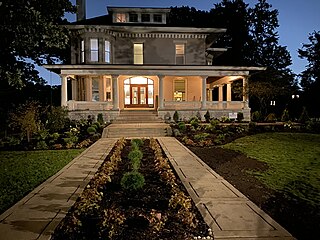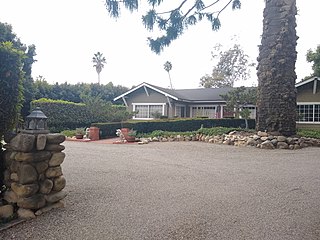
The Spanish Colonial Revival Style is an architectural stylistic movement arising in the early 20th century based on the Spanish Colonial architecture of the Spanish colonization of the Americas.

Bertram Grosvenor Goodhue was an American architect celebrated for his work in Gothic Revival and Spanish Colonial Revival design. He also designed notable typefaces, including Cheltenham and Merrymount for the Merrymount Press. Later in life, Goodhue freed his architectural style with works like El Fureidis in Montecito, one of the three estates designed by Goodhue.

Frank Lloyd Wright Jr., commonly known as Lloyd Wright, was an American architect, active primarily in Los Angeles and Southern California. He was a landscape architect for various Los Angeles projects (1922–24), provided the shells for the Hollywood Bowl (1926–28), and produced the Swedenborg Memorial Chapel at Rancho Palos Verdes, California (1946–71). His name is frequently confused with that of his more famous father, Frank Lloyd Wright.

Myron Hubbard Hunt was an American architect whose numerous projects include many noted landmarks in Southern California and Evanston, Illinois. Hunt was elected a Fellow in the American Institute of Architects in 1908.

George Washington Smith was an American architect and painter. He is known particularly for his work around Santa Barbara, California, and for popularizing the Spanish Colonial Revival style in early 20th Century America. His notable works include Casa del Herrero, the Lobero Theater, the Santa Barbara News-Press building, and buildings at the Santa Barbara Cemetery.

The Robert P. Parker House is a house located in the Chicago suburb of Oak Park, Illinois, United States. The house was designed by American architect Frank Lloyd Wright in 1892 and is an example of his early work. Real-estate agent Thomas H. Gale had it built and sold it to Robert P. Parker later that year. The house was designed by Wright independently while he was still employed by the firm Adler & Sullivan, run by engineer Dankmar Adler and architect, Louis Sullivan; taking outside commissions was something that Sullivan forbade. The Parker House is listed as a contributing property to a U.S. federally Registered Historic District.

The William H. Copeland House is a home located in the Chicago suburb of Oak Park, Illinois, United States. In 1909 the home underwent a remodeling designed by famous American architect Frank Lloyd Wright. The original Italianate home was built in the 1870s. Dr. William H. Copeland commissioned Wright for the remodel and Wright's original vision of the project proposed a three-story Prairie house. That version was rejected and the result was the more subdued, less severely Prairie, William H. Copeland House. On the exterior the most significant alteration by Wright was the addition of a low-pitched hip roof. The house has been listed as a contributing property to a U.S. Registered Historic District since 1973.

Acacia Lodge, also known as the Shourds-Price House, is a craftsman style home in Montecito near the City of Santa Barbara, California that is significant for its architecture and landscape design. It was built in 1917 as a rental lodge.

Casa del Herrero is a home and gardens located in Montecito near Santa Barbara, California. It was designed by George Washington Smith, and is considered one of the finest examples of Spanish Colonial Revival architecture. It is listed on the National Register of Historic Places, and made a National Historic Landmark on January 16, 2009. Today the entire 11-acre (4.5 ha) site is owned and operated as a historic house museum and garden by the non-profit Casa del Herrero Foundation, with the goal of restoring and preserving the house and grounds.

This is a list of the National Register of Historic Places listings in Pasadena, California.

The Sexton House in Goleta, California is a two-story Italianate style house that was built in 1880. It was designed by architect Peter J. Barber.
Francis W. Wilson was an American architect. His practice in Santa Barbara, California included work for the Atchison, Topeka and Santa Fe Railway and its associated Fred Harvey Company hotels, as well as many residences.
Roland Coate was an American architect. He designed many houses and buildings in California, three of which are listed on the National Register of Historic Places.

The Joel McCrea Ranch in Thousand Oaks, California is also known as the August DuMortier Ranch. The ranch is rare surviving example of the large cattle ranches and fields of grain which once dotted the Santa Rosa and Conejo valleys in eastern Ventura County.

The Pettigrew House is a historic house located at 1336 Cowper St. in Palo Alto, California. Architect George Washington Smith designed the Spanish Colonial Revival house, which was built in 1925. Smith, best known for his work in Santa Barbara, is credited with popularizing Spanish Colonial Revival architecture in California. The house is "L" shaped with one story in the front and two on the rear wing; it has a white stucco exterior with a red tile roof. The two front windows are covered with iron grilles. French windows in the back of the house open to a garden and paved patio. A decorative system of wooden beams supports the living room and dining room ceilings, and decorative tiles cover the floors of most first-floor rooms.

Harriet Jean Moody was an American architect who designed distinctive Storybook Cottages in the Santa Barbara, California area. The Historic Landmarks Commission has been working with the Santa Barbara County Board of Supervisors and Santa Barbara Planning Board to protect the close to three dozen homes known to have been built by her.

Wright Saltus Ludington (1900–1992) was an art collector, aspiring artist and one of the founding members of the Santa Barbara Museum of Art.
Ludington House may refer to:

The Henry Levy House at 155 S. G Street is a historic American Craftsman home located in Oxnard, California. The house has 18 rooms with five bedrooms and five bathrooms, a detached two-car garage, and a detached workshop in the rear. It is approximately 5,200 square feet (480 m2) and sits on three parcels of land totaling nearly 21,000 square feet (2,000 m2).

















