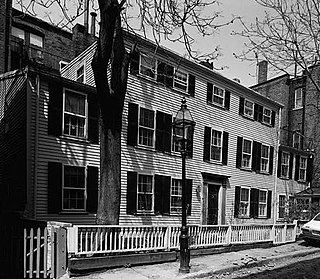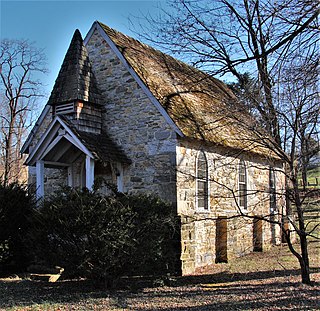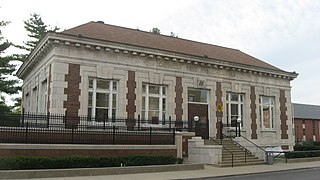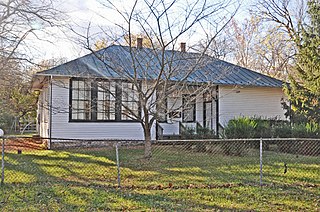
The Louisville Free Public Library (LFPL) is the largest public library system in the U.S. state of Kentucky. Officially opened in 1908, the library's main branch is sited at Fourth and York streets, south of Broadway in downtown Louisville. The library's Head of Reference from its opening until 1910 was Marilla Waite Freeman, who would go on to become one of the most well-known librarians in the country.
Samuel M. Plato (1882–1957) was an American architect and building contractor who is noted for his work on federal housing projects and U.S. post offices, as well as designing and building other structures in the United States such as private homes, banks, churches, and schools. During World War II, the Alabama native was one of the few African-American contractors in the country to be awarded wartime building contracts, which included Wake and Midway Halls. He also received contracts to build at least thirty-eight U.S. post offices across the country.

The New York Amsterdam News Building is a historic rowhouse at 2293 Seventh Avenue in the Harlem neighborhood of Manhattan, New York City. It is historically significant as the publishing home of the New York Amsterdam News between 1916 and 1938. During this period, the newspaper became one of the nation's most influential publications covering African-American issues. It was designated a National Historic Landmark in 1976. The Amsterdam News now publishes out of a building at 2340 Frederick Douglass Boulevard.

The George Lewis Seaton House, located at 404 South Royal Street in Alexandria, Virginia and listed in the National Register of Historic Places, is the former home of George Lewis Seaton, a nineteenth-century African-American civic and political leader.

The William C. Nell House, now a private residence, was a boarding home located in 3 Smith Court in the Beacon Hill neighbourhood of Boston, Massachusetts, opposite the former African Meeting House, now the Museum of African American History.

This is a list of the National Register of Historic Places listings in Detroit, Michigan.

The Halltown Union Colored Sunday School, also known as the Halltown Memorial Chapel, in Halltown, West Virginia, was built in 1901 in the Gothic Revival style. The stone chapel was built by and for the local African-American community on a small parcel of land donated by Daniel B. Lucas from his Rion Hall estate, next to the Halltown Colored Free School. The non-denominational Sunday School operated until 1967, although the building continued in use for weddings and funerals. In 1982 a committee was formed to restore the building, which was carried out the next year.

There are nine historic districts in Meridian, Mississippi. Each of these districts is listed on the National Register of Historic Places. One district, Meridian Downtown Historic District, is a combination of two older districts, Meridian Urban Center Historic District and Union Station Historic District. Many architectural styles are present in the districts, most from the late 19th century and early 20th century, including Queen Anne, Colonial Revival, Italianate, Art Deco, Late Victorian, and Bungalow.

The Louisville Free Public Library's Western Branch or Western Library is a public library in Louisville, Kentucky. It is a Carnegie library and is the first public library built for African Americans staffed entirely by African Americans. Previously known as Louisville Free Public Library, Western Colored Branch, and registered as a historic site in that name, it is a branch of the Louisville Free Public Library system. It is listed on the National Register of Historic Places.

Bellevue Avenue Colored School is located in Trenton, Mercer County, New Jersey, United States. The building was built in 1883 and added to the National Register of Historic Places in 1997.

West Virginia Colored Children's Home, also known as the West Virginia Home for Aged and Infirm Colored Men and Women and University Heights Apartments, was a historic school, orphanage, and sanatorium building located near Huntington, Cabell County, West Virginia. It was built in 1922–1923, and was a three-story red brick building in the Classical Revival style. It was founded as the West Virginia Normal and Industrial School for Colored Children in Bluefield, West Virginia. This facility was the last of a series of buildings that were constructed to hold the state's first social institution exclusively serving the needs of African American residents. The West Virginia Colored Children's Home was closed in 1956 and the building was used as a rest home. The property transferred to Marshall University in 1961 and later it was converted to apartments. The building was demolished on May 5, 2011. The location is now an empty field.

Weston Colored School, also known as the Central West Virginia Genealogical & Historical Library and Museum and Frontier School, is a historic one-room school building located at Weston, Lewis County, West Virginia. It was built in 1882, and is a single-story rubbed red brick building on a fieldstone foundation. It originally measured 22 feet by 28 feet, then enlarged in 1928 by 12 feet, 6 inches. It was used as an educational facility for the community's African-American youth until desegregation in 1954. It was subsequently used for storage, then an agricultural classroom for the Lewis County High School, and as a shop for mentally disabled students. It afterwards was used by the Central West Virginia Genealogical & Historical Library and Museum.

James J. Gaffney, most often known as J. J. Gaffney, was an American architect in Louisville, Kentucky.

Buena Vista Colored School is a historic school building for African American children located at Buena Vista, Virginia. It was built in 1914, and expanded in 1926. It is a one-story, brick structure with a hipped, sheet metal roof. Also on the property is a contributing brick outbuilding once used to store wood and coal. The building served as the only local school for African American children in grades 1–7 from 1914 to 1957. The Buena Vista Colored School Historical Society was organized in 2002 to restore the school as a museum and community center.

Millwood Colored School, now known as Millwood Community Center, is a historic school building for African-American children located at Boyce, Clarke County, Virginia. It was built about 1910, and is a one-story, hip-roofed school has a two-room plan with coat closets, and a kitchen. The building measures approximately 60 feet long and 30 feet wide. It features a recessed entry, two entrance doors, overhanging eaves with scalloped exposed rafter ends, double-hung windows with wooden tracery, five-panel doors, and sits on a limestone foundation. It was used as an elementary school until 1952, then sold to the Millwood Good Will Association for use as a community center.

Portsmouth Community Library, also known as the Portsmouth Colored Community Library, is a historic library building located at Portsmouth, Virginia. It was built in 1945 at 804 South Street. It is a one-story, three bay, brick building with a hipped roof. It was built to provide for the reading needs of Portsmouth's African Americans. In 1959, two local dentists, Dr. James Holley and Dr. Hugo A. Owens, successfully sued the City of Portsmouth and the Portsmouth Public Library to integrate the public library, which resulted in the closure of the Portsmouth Community Library. The building has been relocated twice since it was closed in 1962 after integration of the public library system; first in 1967 to the parking lot of Ebenezer Baptist Church, 730 Effingham Street, then since August 2007, it has been located at the present location, 904 Elm Avenue.

Seebert Lane Colored School, also known as Pleasant Green School and Hillsboro School, is a historic one-room school for African-American students located at Seebert, Pocahontas County, West Virginia. It was built about 1898, and is a one-story, front-gable frame building. The rectangular plan building measures approximately 24 feet, 4 inches, by 40 feet, 4 inches. The building has a symmetrical facade, small porch supported by two simple, rounded columns, and a cupola. Also on the property is a contributing fuel shed. In 1921, the children of Seebert Lane Colored School were photo documented by Lewis W. Hine as part of his work with the National Child Labor Committee (NCLC). There is no reliable date for when the building stopped operating as a school, though it likely coincided with desegregation in 1954.

The Booker T. Washington Community Center is a community center at 1114 West Johnson Street in Staunton, Virginia. It is located in the former Booker T. Washington High School for Coloreds, a two-story Art Deco brick building designed by Raymond V. Long and built in 1936. A 1960 addition to the rear of the building has a more Modern treatment. It was the Staunton area's only high school for African-American students for thirty years, and one of its few meeting points for African-American organizations until the city's public facilities were integrated. The school was closed in 1966, and was used by the Staunton Police Department from 1967 to 1986.



















