
The Lower Basin Historic District is a national historic district located in Lynchburg, Virginia. The district defines a commercial and industrial warehouse area located between the downtown commercial area to the south and the James River waterfront to the north. The district contains a variety of mostly late 19th- and early 20th-century, multi-story, brick warehouses and factories, two-to-three-story brick commercial buildings, and a number of structures associated with the James River and Kanawha Canal and the Norfolk and Western and Chesapeake and Ohio Railways. The district is named for a wide basin of the canal that once extended between Ninth Street and Horseford Road, and contains 60 contributing buildings, two contributing structures, and one contributing object-a monument commemorating the site of 18th-century Lynch's Ferry.
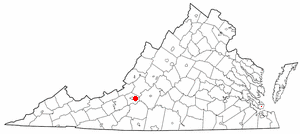
This is a list of the National Register of Historic Places listings in Roanoke, Virginia.
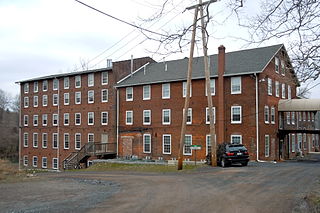
Continental Stove Works, also known as the Buckwalter Stove Company, is a historic factory complex and national historic district located at Royersford, Montgomery County, Pennsylvania. It consists of 16 contributing buildings and one structure. The complex was built in two sections: between 1876 and 1924 and 1898 and 1908, some of which are interconnected. They are generally built of brick with stone foundations. One of the oldest buildings was built in 1876-1877, and is a 5 1/2-story, brick warehouse measuring 50 feet wide and 96 feet long. Another was also built in 1876-1877, and is a two-story brick building measuring 39 feet by 50 feet. The office building was also originally built in 1876-1877, and subsequently expanded to its present three-story size by 1923. The complex housed a number of regionally important producers of stoves during the late-19th and early-20th century. After the regional stove manufacturing industry collapsed during the Great Depression, the complex was occupied by a number of warehouses.
Moss Tobacco Factory was a historic tobacco factory located at Clarksville, Mecklenburg County, Virginia. It was built about 1855, and was a 3 1/2-story, brick building with a gable roof erected in two sections. The Moss Tobacco Factory operated until 1862. It later housed an exchange or auction house for the sale of tobacco and as a tobacco warehouse. It was demolished in February 1980.
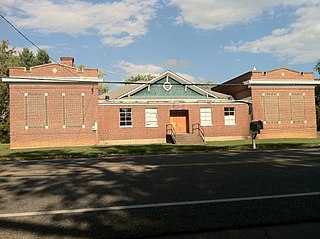
Starkey School is a historic school building located at Starkey, Roanoke County, Virginia. It was built about 1915, and is thought to incorporate an earlier one-room school built about 1894. It is a brick school building flanked by wings built in 1928, and measuring 24 feet by 33 feet. In December 1962, the school was closed and was purchased by Roanoke County. The school is now privately owned.

Black Horse Tavern-Bellvue Hotel and Office is a historic inn and tavern complex located at Hollins, Roanoke County, Virginia. The complex consists of the Black Horse Tavern, the Greek Revival style Bellvue Hotel and the temple-fronted, Greek Revival style brick Office. Other contributing resources on the property include a spring house and a shed. The Black Horse Tavern is a simple, one story, three-bay log structure. The Bellvue Hotel is a two-story, five-bay, brick structure with a central-passage, double-pile plan. The office is a simple, one-story, one-bay brick structure. It features a wide frieze band and a front portico with a pedimented gable supported by squared Doric order columns. The buildings housed a school for physically and mentally handicapped children and the property became known as Bellevue School during the mid-20Ih century. The school closed in 1976, and the buildings house a single family residence.

Harrisonburg Downtown Historic District is a national historic district located at Harrisonburg, Virginia. The district encompasses 161 contributing buildings, 1 contributing structure, and 2 contributing objects in the central business district of Harrisonburg. The district includes a variety of commercial, residential, institutional, and governmental buildings dating from the late-18th to mid-20th century. There are notable examples of the Queen Anne and Greek Revival styles.

Southern Bagging Company, also known as Builders Supply Co. and Spaghetti Warehouse, is a historic factory building located at Norfolk, Virginia. It was built in 1918, and is a three-story, five bay by three bay, rectangular brick building. It has a flat roof and corbelled cornice. The building served as a manufacturing facility for bags for the shipping of cotton and agricultural products from the Norfolk harbor. The building subsequently housed Builders Supplies Corporation from 1924 to 1964. It housed a Spaghetti Warehouse restaurant from 1991 to 2001.
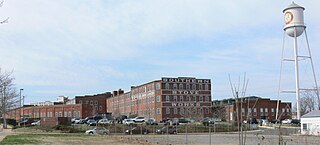
Southern Stove Works is a historic factory complex located in the Three Corners District of Richmond, Virginia. The complex includes four contributing red brick buildings built between 1902 and 1920. The buildings housed the foundry, assembly operations, warehouse storage, and metal storage. In 1920, Southern Stove Works vacated the buildings and moved to their new facility, Southern Stove Works, Manchester. By 1921, these buildings were occupied by the J. P. Taylor Leaf Tobacco Company.

Southern Stove Works, Manchester is a historic factory complex located in Richmond, Virginia that replaced the company's original factory. The complex includes two contributing prefabricated steel frame buildings built in 1920. The west building contains the original two-story office building that has been connected by one-story infill to the long one-story warehouse building that contained the pressing and mounting departments and a three-part warehouse. The office is a five-by-three-bay, two-story, building measuring 40 by 80 feet and brick curtain walls. The east building today consists of the foundry with attached original washrooms and office, charging room, and an expanded mill room.
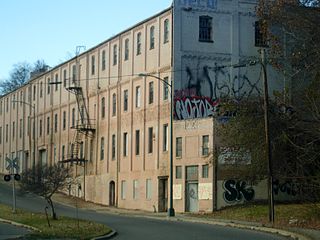
Armitage Manufacturing Company, also known as Fibre Board Container Company, is a historic factory building located in Richmond, Virginia. The original section was built in 1900, and is a two-story, brick building; a third story was added in 1924. Around 1928, a three-story extension was constructed at the rear of the front wing. In 1954, a large barrel-roofed, metal bowstring truss wing was added. It was constructed for the production of building supplies and roofing paper, and then used for corrugated container manufacturing. The building is used as a warehouse.
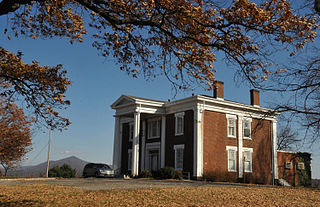
Buena Vista is a historic plantation house located in Roanoke, Virginia. It was built about 1840, and is a two-story, brick Greek Revival style dwelling with a shallow hipped roof and two-story, three-bay wing. The front facade features a massive two-story diastyle Greek Doric order portico. Buena Vista was built for George Plater Tayloe and his wife, Mary (Langhorne) Tayloe. George was the son of John Tayloe III and Anne Ogle Tayloe of the noted plantation Mount Airy in Richmond County and who built The Octagon House in Washington D.C. The property was acquired by the City of Roanoke in 1937, and was used as a city park and recreation center.

The Boxley Building is a historic commercial building located in Roanoke, Virginia. It was built in 1922, during a wave of post-World War I construction in the city. The building is eight stories, and follows a pattern set by other skyscrapers of the time in consisting of three sections similar to a classical column. The bottom section, or pedestal, is one story fronted with granite; the middle section, or shaft, consists of the next six stories built with beige enameled brick; the top section, or capital, is the eighth story fronted with richly decorated terra cotta panels topped with a finely detailed copper cornice.

Roanoke Warehouse Historic District, also known as 'Wholesale Row," is a national historic district located at Roanoke, Virginia. It encompasses five contributing buildings constructed between 1889 and 1902. All the buildings are constructed of brick, two-to-four stories in height and three-to-eleven bays in length. Two of the buildings have exceptional corbeled stepped gables in a Dutch-vernacular tradition. The buildings were erected for wholesale food storage.

Salem Avenue–Roanoke Automotive Commercial Historic District is a national historic district located of Roanoke, Virginia. It encompasses 59 contributing buildings in the southwestern part of the City of Roanoke. The district includes a variety of buildings having automotive, warehouse, light industrial and residential uses. Most of the buildings are small-scale, one or two-story brick or concrete block buildings, with the majority built between about 1920 and 1954. Notable buildings include the former Enfield Buick Dealership, Lindsay-Robinson & Co. Building (1918), Fulton Motor Company Auto Sales & Service (1928), Lacy Edgerton Motor Company, Roanoke Motor Car Company, and Fire Department No. 3 (1909).

H. L. Lawson & Son Warehouse is a historic warehouse building located at Roanoke, Virginia. It was built in 1925, and is a four-story, utilitarian brick building. The banked site allowed for the unloading of freight from railcars directly into the third story of the warehouse. It was built by Harry Leland Lawson, a key figure in Roanoke's business community from the late 1910s to the 1940s.

Old Roanoke County Courthouse is a historic courthouse building located at Salem, Virginia. It was built in 1909-1910 and is a three-story, Classical Revival-style, yellow brick building. The front facade features a three-story, tetra-style Ionic order portico. The courthouse has a hipped roof topped by a cupola, which is topped by an eagle. A rear addition was built in 1948–1949. Also on the property is the contributing 1910 Civil War Memorial, that consists of a granite shaft topped by the figure of a Confederate soldier. The building housed Roanoke County, Virginia county offices until they moved to a new building in 1985.

Joel E. Harrell and Son is a historic pork processing factory complex located at Suffolk, Virginia. It was built in 1941, and consists of the office building and the main building. The office building is a one-story, seven bay by six bay, brick building. The main building was constructed to house all phases of the production process, including the slaughterhouse, curing rooms, and coolers. It is a one-story, brick building enlarged in 1946, 1955, and the 1970s. The main building was damaged by fire in 2005. The complex is representative of a small family-based pork processing facility.

Winchester Coca-Cola Bottling Works is a historic Coca-Cola bottling plant located at Winchester, Virginia. It was built in 1940–1941, and is a two-story, reinforced concrete Art Deco style factory faced with brick. The asymmetrical four-bay façade features large plate-glass shop windows on the first floor that allowed the bottling operation to be viewed by the passing public. It has a one-story rear addition built in 1960, and a two-story warehouse added in 1974. Also on the property is a contributing one-story, brick storage building with a garage facility constructed in 1941. The facility closed in 2006.

Charlottesville Coca-Cola Bottling Works is a historic Coca-Cola bottling plant located at Charlottesville, Virginia. It was built in 1939, and is a two-story, reinforced concrete Art Deco style factory faced with brick. It has one-story wing and a detached one-story, 42-truck brick garage supported by steel posts and wood rafters. The design features stepped white cast stone pilaster caps, rising above the coping of the parapet, top the pilasters and corner piers and large industrial style windows. In 1955 a one-story attached brick addition was made on the east side of the garage providing a bottle and crate storage warehouse. In 1981 a one-story, L-shaped warehouse built of cinder blocks was added to the plant. The building was in use as a production facility until 1973 and then as a Coca-Cola distribution center until 2010.






















