
The W.S. McClintock House is a historic house at 83 West Main Street in Marianna, Arkansas. It is a grand two-story wood-frame Classical Revival building designed by Charles L. Thompson and built in 1912. The symmetrical main facade has at its center a massive two-story portico supported by groups of Ionic columns, with a dentillated cornice and a flat roof. A single-story porch extends from both sides of this portico, supported by Doric columns, and wrapping around to the sides of the house. This porch is topped by an ironwork railing.
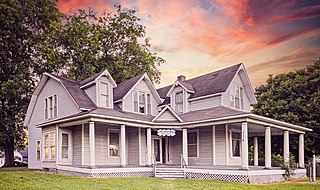
The Oliver House is a historic house at 203 West Front Street in Corning, Arkansas. It is a 2+1⁄2-story wood-frame L-shaped structure, with a gambrel-roofed main block and a gable-roofed section projecting forward from the right side. A single-story hip-roofed porch extends through the crook of the L and around to the sides, supported by Tuscan columns. The interior retains original woodwork, including two particularly distinguished fireplace mantels. Built c. 1880 and last significantly altered in 1909, it is one of Corning's oldest buildings. It was built by J. W. Harb, and purchased not long afterward by Dr. J. L. Oliver Jr., whose son operated a general store nearby.
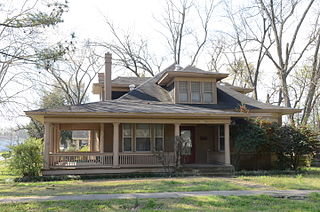
The Denison House is a historic house at 427 Garland Avenue in West Helena, Arkansas. It is a single story brick structure with a broad and shallow hip roof with wide hip-roof dormers, built in 1910 by J. W. Denison, West Helena's first mayor. It has a wraparound porch supported by Tuscan columns. It is one of West Helena's finest Colonial Revival houses.
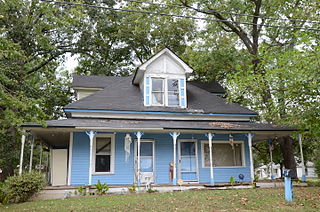
The Robertson House is a historic house at 2nd and Dandridge Streets in Kensett, Arkansas. It is a 1+1⁄2-story wood-frame structure, with a dormered hip roof, and a single-story porch wrapping around two sides. The porch is supported by turned posts and sports decorative brackets. Built about 1910, it is one of a number of surviving double-pile houses in White County, a style once built in the area in large numbers.
The University of Arkansas Campus Historic District is a historic district that was listed on the National Register of Historic Places on September 23, 2009. The district covers the historic core of the University of Arkansas campus, including 25 buildings.

Frank W. Gibb was an architect in Little Rock, Arkansas.
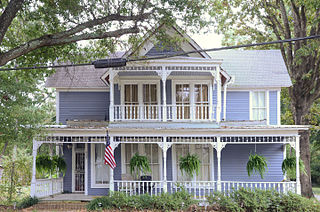
The Col. Ralph Andrews House is a historic house at 517 W. Center St. in Beebe, Arkansas. Built c. 1885, it is one of a small number of houses in Beebe to survive from the early period of the city's growth. It is a 2+1⁄2-story wood-frame structure, with clapboard siding, and a Folk Victorian porch with turned posts and jigsawn brackets. The building's cruciform plan is fairly typical of houses built in White County during the period; this is one of the best-preserved of those that remain.

The J. M. McClintock House is a historic house at 43 Magnolia Street in Marianna, Arkansas. It is a 1+1⁄2-story wood-frame structure, designed by Charles L. Thompson and built in 1912, whose Craftsman/Bungalow styling is in marked contrast to the W.S. McClintock House, a Colonial Revival structure designed by Thompson for another member of the McClintock family and built the same year. This house has the broad sweeping roof line with exposed rafters covering a porch supported by brick piers and paired wooden box posts on either side of the centered stair. A dormer with clipped-gable roof is centered above the entry.

The Giboney-Robertson-Stewart House is a historic house at 734 Hamilton Avenue in Wynne, Arkansas. It is a two-story wood-frame structure with a cross-gable roof, erected in 1895 for W. A. and Ann Giboney. It is one of the city's finest Queen Anne Victorians, and the only one two stories in height. It has the irregular massing typical of the style, and a wraparound one-story porch supported by Tuscan columns. Originally erected with a turret, that feature was removed sometime before the 1940s. The house has been owned by members of the locally prominent Robertson family, who were judges and lawyers, and by Doctor T. J. Stewart, one of the area's first medical practitioners.
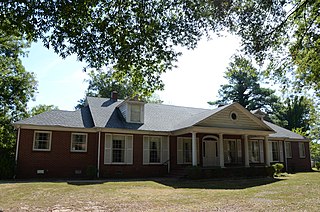
The Collison House is a historic house at 260 North Main Street in Bald Knob, Arkansas. It is a 1+1⁄2-story brick structure, with a side gable roof. It is a traditional linear ranch house with Colonial Revival features, including its main entry, which has sidelight windows and a fanlight above. The house was designed by Estes W. Mann and built in 1950 for Mrs. June Collison. The house is notable as one of the first ranch houses to be built in its neighborhood.

The Darden-Gifford House is a historic house in rural White County, Arkansas, north of Arkansas Highway 5 near the community of Rose Bud. It is a two-story wood-frame structure, with a side gable roof, weatherboard siding, and a two-story porch sheltered by a projecting gable-roofed section. It was built in 1887 by J. S. Darden, a local sawmill owner, and was built using the choicest cuts from his mill, resulting in extremely fine quality woodwork. The house and 160 acres (65 ha) were sold by Darden in 1908 to J. S. Gifford, and was sold to a Priscilla Stone.

The James W. Edie House is a historic house at Jackson and Washington Streets in Judsonia, Arkansas. It is a two-story wood-frame structure, with a side gable roof, weatherboard siding, and a stone pier foundation. A cross gable section projects from the center of the front facade, with a single-story porch spanning its width. It is supported by wooden columns with capitals at the top, and has decorative jigsawn balustrades and brackets. Built in 1883, it is one of White County's few surviving 19th-century houses.
The Alfred W. Henson House was a historic house at 111 Main Street in Judsonia, Arkansas. It was a 2+1⁄2-story wood-frame structure, with elaborate Classical Revival styling. Its roof line and gable rakes were modillioned, and a gabled full-height entrance pavilion, supported by Ionic columns, projected from the main facade. Porches extended across the facade and around the side on both levels, with low turned balustrades. Built about 1884 and restyled in 1920, it was the city's finest residential example of Classical Revival architecture.

The Arthur W. Hoofman House is a historic house at North Cross and East Race Streets in Searcy, Arkansas. It is a 1+1⁄2-story brick structure, with a side-facing gable roof that has a half-timbered gable end. The massing of the house is complex, with a variety of dormer and gable shapes, and a wraparound porch recessed under the roof, supported by an arcade of brick piers. The house, built in 1931 for a strawberry grower, is the city's finest example of high style English Revival architecture.

The MacMillan-Dilley House is a historic house at 407 Martin Avenue in Pine Bluff, Arkansas. It is a two-story wood-frame structure, with a cross-gable roof configuration, and distinctive siding consisting of boards topped by moulding. The underside of the extended roof gables are painted white, and the building has other features that are signatures of the Prairie School of design. It was built in 1903 to a design by Chicago architect Hugh M.G. Garden, who had supposedly studied with the major exponent of the Prairie School style, Frank Lloyd Wright.

The Henry Klotz Sr. House is a historic house of Henry W. Klotz Sr. on First Street in Russell, Arkansas. It is a single story wood-frame structure with a broad gabled roof and recessed porch. It was built in 1921 from prefabricated parts ordered by Henry Klotz from Sears, Roebuck. It is one of White County's few examples of a catalog mail-order house. The house does not match any known catalog entry by the company, suggesting that either Klotz or the builder made alterations on site.

The J.A. Neaville House is a historic house at the northeast corner of Arkansas Highway 385 and Len Avenue in Griffithville, Arkansas. It is a 1+1⁄2-story wood-frame structure, with weatherboard siding and a brick foundation. It has Craftsman styling, with doghouse dormers in the roof, and a broad screened porch under the roof, whose rafter ends are exposed. The core portion of the house was built in 1899, and was enlarged and restyled in 1917.
The A.J. Smith House was a historic house on Arkansas Highway 385 in Griffithville, Arkansas. It was a two-story wood-frame structure, with a T-shaped gable-roofed structure, weatherboard siding, and a foundation of brick piers. A hip-roofed porch extended across the front of the projecting T section and around the side. The house was built about 1887, and was one of White County's few surviving 19th-century houses.
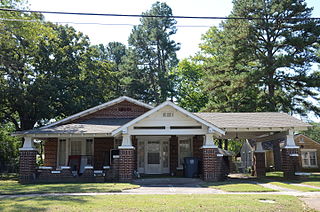
The Arthur W. Woodson House is a historic house at 1005 West Arch Avenue in Searcy, Arkansas. It is a single-story brick building, with a broad gabled roof across its main section. A cross-gabled porte-cochere extends to the right, supported by brick piers, and a hip-roofed porch extends across the front, with a projecting gabled section in front of the entrance, making for a picturesque and irregular roof line. The house was built in 1923, and is considered one of the city's finer examples of Craftsman architecture.

The John W. White House is a historic house at 1509 West Main Street in Russellville, Arkansas. It is a broad two-story brick structure, in a broad expression of the American Foursquare style with Prairie School and Craftsman elements. It is covered by a hipped tile roof, with a hipped dormer on the front roof face. A single-story hip-roof porch extends across the front, supported by rustic stone piers and balustrade. The house was built in 1916 for a wealthy banker and businessman, and is one of the finest high-style houses in the city.



















