
Ashland Park is a historic early 20th century neighborhood in Lexington, Kentucky, United States. It was named after Ashland, the estate of Kentucky statesman Henry Clay which is located in the eastern portion of the neighborhood. The 600-acre (2.4 km2) development was designed by the famous landscape architecture firm the Olmsted Brothers of Massachusetts. The neighborhood belongs to the National Register of Historic Places.

East Main Street Historic District in Danville, Kentucky is a historic district that was listed on the National Register of Historic Places in 1986.

Glenview Historic District is a neighborhood in Memphis, Tennessee that was listed on the National Register of Historic Places as a historic district in 1999. The neighborhood is between South Memphis and Midtown and bounded by the Illinois Central Railroad on the west, Lamar Ave on the east, Southern Ave on the north and South Parkway on the south.

The Riverview Terrace Historic District is a 15.2-acre (6.2 ha) historic district in Davenport, Iowa, United States, that was listed on the National Register of Historic Places in 1984. It was listed on the Davenport Register of Historic Properties in 1993. The neighborhood was originally named Burrow's Bluff and Lookout Park and contains a three-acre park on a large hill.

Percy Grainger Home and Studio is a historic home located at White Plains, Westchester County, New York. It was built in 1893 and is a two-story, three-bay-wide dwelling with a pyramidal hipped roof in the American Foursquare style. It features a full-width, one-story porch supported by four Doric order columns. The main entrance is a Dutch door. It was the home of musician Percy Grainger from 1921 to his death in 1961.

The William Smith House is a home located at 412 Oswego Ct. in Aurora, Colorado. William Smith arrived in Aurora, Colorado in 1882. The house was built in 1910. William Smith is the founder of the Aurora Public school system. He once raised sheep on the property and former owner of land donated for Del Mar Park. He served on the school board for over 50 years and Aurora's first high school was named after him. The house remained in the family until 1983 when his daughter Margaret died. The house remains as a private residence.

The Fred Krause House in Hazen, North Dakota, United States, was built in 1916. It has also been known as the Joe Friedlander House. It was listed on the National Register of Historic Places (NRHP) in 1992.

Fisher Park Historic District is a national historic district in the Fisher Park neighborhood, Greensboro, Guilford County, North Carolina. The district encompasses 541 contributing buildings, 2 contributing sites, and 44 contributing structures in a predominantly residential section of Greensboro. The houses were largely built between the 1900s and 1930s and include notable examples of Queen Anne, Colonial Revival, Gothic Revival, American Foursquare, and Bungalow / American Craftsman-style architecture. Located in the district are the separately listed Dixon-Leftwich-Murphy House, John Marion Galloway House, Julian Price House, and Latham-Baker House. Other notable buildings include the First Presbyterian Church (1928), Holy Trinity Episcopal Church (1922), Gant-McAlister House, and A.J. Schlosser House.

The J.C. Miller House is a historic house at Oak and High Streets in Leslie, Arkansas. It is a tall 2+1⁄2-story wood-frame structure in the American Foursquare style, with a hip roof pierced by hip-roofed dormers, and a single-story porch that wraps around two sides. The construction date of the house is not known, but its first known occupant, J.C. Miller, was living in it in the 1920s. It is one of Searcy County's best examples of early-20th century American Foursquare design.
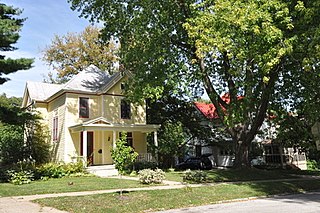
The East College Street Historic District is a nationally recognized historic district located in Iowa City, Iowa, United States. It was listed on the National Register of Historic Places in 1997. At the time of its nomination it consisted of 27 resources, which included 21 contributing buildings and six non-contributing buildings. This district is cohesive architecturally. While the earliest houses in the district were built in the 1880s, most were constructed between 1890 and 1920. The most prominent styles found here are the Queen Anne, American Foursquare, Bungalow and American Craftsman. The houses are mostly modest in size and ornamentation, and are all wood-frame construction.

The Redmond Park-Grande Avenue Historic District is a nationally recognized historic district located in Cedar Rapids, Iowa, United States. It was listed on the National Register of Historic Places in 2001. At the time of its nomination it consisted of 196 resources, which included 193 contributing buildings, one contributing site, and two non-contributing buildings. This area was developed as a streetcar suburb at the turn of the 20th century. It includes single-family dwellings, two churches, and an apartment building. The southern part of the district, known as the Bever Park additions, was developed by brothers James and George Bever. The northern part of the district, known as Grande Avenue Place Addition, was developed by several developers, including the Bevers. The people who lived here were middle and upper income households. Local business leaders and professional people lived alongside salesmen and railroad workers.

The B Avenue NE Historic District is a nationally recognized historic district located in Cedar Rapids, Iowa, United States. It was listed on the National Register of Historic Places in 2013. At the time of its nomination it consisted of 210 resources, which included 167 contributing buildings, and 43 non-contributing buildings. This is a working and middle-class neighborhood northeast of the campus of Coe College. It includes single-family dwellings, a church, and a school. The buildings are representative of various architectural styles and vernacular building forms popular from c. 1875 to 1963. The oldest house was built in 1873 and moved here in the early 20th century. Bungalow, Craftsman, and American Foursquare houses are dominant. A simple side-tower church, originally Central Park Presbyterian Church, was built in 1904. For the most part, architect-designed buildings are a rarity here. The houses are designs from pattern books. Cedar Rapids architect William J. Brown designed Benjamin Franklin Junior High School (1923).
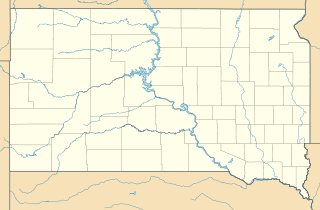
The Old St. Mary's Catholic Parish House, located at 5th Ave. and Underwood St. in Bryant, South Dakota, is an American Foursquare-style house built in 1908. It was listed on the National Register of Historic Places in 1988.
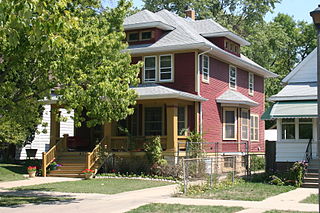
The William and Caroline Gibbs House is a historic house at 515 N. 3rd Avenue in Maywood, Illinois. The American Foursquare house was built in 1907. The house has a standard Foursquare layout with a square shape, a pyramidal roof with dormers, and a front porch. In keeping with its style, its interior has a functional layout with a central staircase, an easily accessible kitchen, and built-in furniture. As was common in Foursquare homes, the house has simple geometric detailing inspired by the Craftsman movement, such as wood trim, leadlight windows, and square columns.

The William Frangenheim House is a historic house at 410 N. 3rd Avenue in Maywood, Illinois. The house was built in 1906 on a plot previously owned by the Maywood Company, the development company that planned Maywood. It is designed in the American Foursquare style, a vernacular style which was used in many Maywood houses of the period. Like most Foursquare homes, the house has a square two-story layout with a front porch and a hip roof with a dormer. In keeping with its utilitarian style, the house has little external decoration; its interior features Craftsman-inspired wood trim, though it is still relatively plain.

The Caroline Grow House is a historic house at 603 N. 6th Avenue in Maywood, Illinois. The house was built circa 1902 by Caroline Grow, whose late husband David bought the house's plot in 1875. It has an American Foursquare design, a utilitarian style which was popular in the early twentieth century. The 2+1⁄2-story house has a rectangular form with a front porch supported by four columns and a hip roof with a central dormer, a typical layout for a Foursquare home. The design also includes Neoclassical details such as the Doric capitals on the porch's columns; these were common in Chicago-area architecture after the 1893 Columbian Exposition popularized the style.

The Caroline Millward House is a historic house at 502 N. 5th Avenue in Maywood, Illinois. The house was built circa 1906 for owner Caroline Millward. It has an American Foursquare design, a simplified style popular in the early twentieth century, with Prairie School elements. The 2+1⁄2-story house has a typical Foursquare layout, with a rectangular shape, a front porch supported by wide piers, a glazed porch on one side, and a hip roof with a front-facing dormer. The horizontal emphasis of the design is typical of the Prairie School, as are its bands of windows, wood trim, overhanging eaves, and built-in furniture.
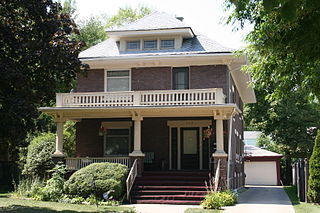
The Albert Soffel House is a historic house at 508 N. 5th Avenue in Maywood, Illinois. The two flat house was built in 1905 for original owner Albert Soffel. It has an American Foursquare design, a utilitarian style popular in the early twentieth century, with Arts and Crafts and Neoclassical ornamentation. The house has a typical Foursquare plan with a rectangular layout, a front porch supported by three columns, and a hip roof with a dormer. Its decorative features include Ionic styling on the porch columns, dentillation and brackets on the porch roof, additional bracketing along its eaves, and multiple stained glass windows.
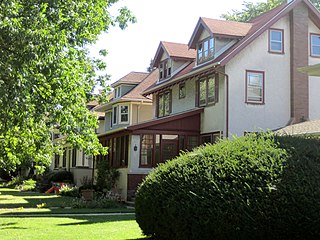
The Gunderson Historic District is a residential historic district in southern Oak Park, Illinois. The district encompasses 230 residential buildings built between 1906 and 1920, the vast majority of which are single-family homes. The development was the second of two built in Oak Park by S.T. Gunderson and Sons, a housing company which mainly worked in Oak Park and the West Side of Chicago. The firm commissioned architect Frank DeMoney to design their Oak Park houses; most of his designs used the American Foursquare style, a simple style which could be executed affordably. DeMoney differentiated the houses by applying elements of other contemporary architectural styles, such as Arts and Crafts, Colonial Revival, or Prairie School. The uniform design and layout of its homes made the district an early example of tract housing, which would become much more widespread later in the twentieth century.

The Lovel D. Millikan House is a historic home located in Indianapolis, Indiana. It was built in 1911 by architect Frank Baldwin Hunter and typifies the American Foursquare style. It has a square shape with two stories, a hipped roof with central dormer window, and rectangular front porch that spans the width of the building. The house also features specific Craftsman styles that separate it from similar homes in the neighborhood. These features include the stylized motifs in the exterior stucco and brick, pyramidal rooves over the front porch entry and roof dormer, and interior features throughout the home.






















