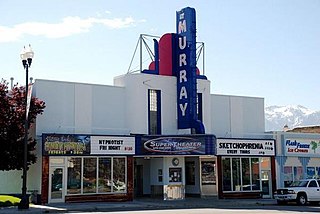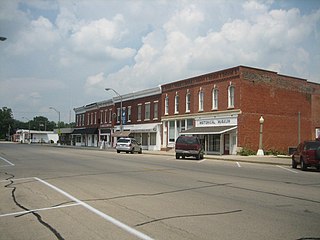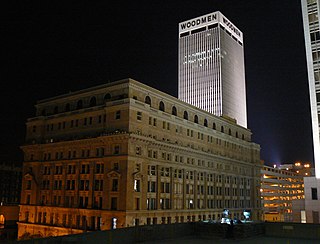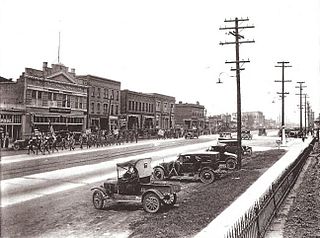
Murray is a city situated on the Wasatch Front in the core of Salt Lake Valley in the U.S. state of Utah. Named for territorial governor Eli Murray, it is the state's fourteenth largest city. According to the 2020 census, Murray had a population of 50,637. Murray shares borders with Taylorsville, Holladay, South Salt Lake and West Jordan, Utah. Once teeming with heavy industry, Murray's industrial sector now has little trace and has been replaced by major mercantile sectors. Known for its central location in Salt Lake County, Murray has been called the Hub of Salt Lake County. Unlike most of its neighboring communities, Murray operates its own police, fire, power, water, library, and parks and recreation departments and has its own school district. While maintaining many of its own services, Murray has one of the lowest city tax rates in the state.

Desert Star Theater is a dinner theater establishment in Murray, Utah. It started out as a small theater called the Gem, which showed silent movies with a piano for music. It was later closed down and demolished, but rebuilt and expanded into the Iris Theater by owner Tony Duvall. After his retirement, the Iris changed hands several times before being renamed the Vista.

The Murray Theater is a theater located in Murray, a suburb of Salt Lake City, Utah. It is listed on the National Register of Historic Places, and is one of the area's best examples of the Art Moderne style in theater architecture. The theater operated as both a first-run and second-run venue for motion pictures, and has been extensively renovated and redesigned during its history.

75 Murray Street, also known as the Hopkins Store, is a historic building between West Broadway and Greenwich Street in the TriBeCa neighborhood of Manhattan, New York City. It was built in 1857-58 and features a cast-iron facade in the Venetian Renaissance style from the foundry of James Bogardus, one of the earliest of the few remaining facades created by the self-described inventor of cast-iron architecture.

The Main Street Historic District in Tampico, Illinois, United States is a historic district notable as home to the birthplace of Ronald Reagan. The district includes the late 19th century collection of buildings that comprise Tampico's central business district, among them are two apartments that the Reagan family occupied in the early 1900s. The buildings in the district went through several periods of rebuilding during the 1870s due to major fires and a tornado. The district boundaries encompass the 100 block of Main Street and exclude properties that do not date from the historic period.

The J. L. Brandeis and Sons Store Building is located at 210 South 16th Street in the central business district of Omaha, Nebraska. Formerly the headquarters location of the Brandeis Department Store chain, it currently holds apartments and condominiums known as The Brandeis. The building was listed on the National Register of Historic Places in 1982.

The Border Theater is a historic movie theater in Mission, Texas. Located at 905 North Conway Boulevard it is in the city's central business district. Built in 1942 it continues to operate as an entertainment venue. It was listed on the National Register of Historic Places on 28 August 1998.

Ralphs Grocery Store is a historic building in the Westwood Village section of Westwood, Los Angeles, California. Built in 1929 as a Ralphs Grocery Store, it was one of the original six buildings in the Westwood Village development. The building was noted for its cylindrical rotunda capped by a low saucer dome, with a pediment over the entrance and arcaded wings extending north and east. It was photographed by Ansel Adams in 1940, declared a Historic-Cultural Monument in 1988, and listed on the National Register of Historic Places in 1992.

The Monroe Avenue Commercial Buildings, also known as the Monroe Block, is a historic district located along a block-and-a-half stretch at 16-118 Monroe Avenue in Detroit, Michigan, just off Woodward Avenue at the northern end of Campus Martius. The district was designated a Michigan State Historic Site in 1974 and listed on the National Register of Historic Places in 1975. The thirteen original buildings were built between 1852 and 1911 and ranged from two to five stories in height. The National Theatre, built in 1911, is the oldest surviving theatre in Detroit, a part of the city's original theatre district of the late 19th century, and the sole surviving structure from the original Monroe Avenue Commercial Buildings historic period.

The Murray Downtown Historic District is located in the historic city center of Murray, Salt Lake County, Utah. It was listed on the National Register of Historic Places in 2006, with a boundary increase in 2020.

The Murray Downtown Residential Historic District is the best representative area of the residential settlement and development of the city of Murray, Utah, United States. It was listed on the National Register of Historic Places in 2005. It is locally significant as a physical reflection of its residential architecture and the historic development of the city from its agricultural beginnings through its industrial era and current status as a small suburban city. The buildings within the district represent the wide range of architectural styles and plans popular in the city and the state of Utah between 1870 and 1954 and retain a high degree of integrity.

The Belmont Hotel is a twelve-story residential hi-rise built as a hotel on the capitol square in Madison, Wisconsin in 1924. At that time it was the tallest building near the capitol and concern that it blocked the view prompted height-limit restrictions that are still in place. In 1990 the building was placed on the National Register of Historic Places.

Gay Street is a street in Knoxville, Tennessee, United States, that traverses the heart of the city's downtown area. Since its development in the 1790s, Gay Street has served as the city's principal financial and commercial thoroughfare, and has played a primary role in the city's historical and cultural development. The street contains Knoxville's largest office buildings and oldest commercial structures. Several buildings on Gay Street have been listed on the National Register of Historic Places.

The Cottage Home Historic District is a historic district and neighborhood located on the near east side of Indianapolis, Indiana. A small portion of Cottage Home is listed on the National Register of Historic Places while a larger area is listed on the state and local levels. Known for its preponderance of "cottage-style" homes built with strong Victorian influences, Cottage Home has historically been a working class neighborhood. Numerous industrial buildings are also scattered throughout the district, providing a base of economic activity. Today, however, many of these buildings are vacant, providing a special challenge to preservation and urban renewal efforts.
Warenski is a surname and can refer to:
State Street is a wide 17.3-mile-long (27.8 km) street in Salt Lake County, Utah leading almost straight south from the steps of the Utah State Capitol Building, through Salt Lake City, South Salt Lake, Millcreek, Murray, eastern Midvale, Sandy, and northwestern Draper. Because it follows the most direct route from downtown Salt Lake City to the Point of the Mountain pass to Utah County, it was the undisputed main road south from Salt Lake City until Interstate 15 (I-15) was built to the west. It retains the U.S. Highway 89 (US-89) designation for all but the northernmost seven blocks despite I-15's proximity. Due to its history as a route for long-distance travel, travel within the Wasatch Front region, and travel between the cities along the east side of the Jordan River, it has attracted a wide variety of retail and service businesses along its entire length, creating a nearly continuous commercial axis for the Salt Lake Valley.

The Warehouse District of Salt Lake City, Utah, is a historic district on the city's west side. The area has been occupied by artists, and worked on by developers. A small portion of its area was added to the National Register of Historic Places in 1982, and the listing was greatly enlarged by a boundary increase in 2016.

The Progressive Market is a historic commercial building at 63 South Main Street in White River Junction, Vermont. Built in 1922, it is an example of an increasingly rare type of building in Vermont, the neighborhood market. The store was operated for many years by Italian immigrants and Italian Americans, serving a local community in the area south of downtown White River Junction. The building, largely vernacular in form, was listed on the National Register of Historic Places in 1995. it appears to no longer house a retail establishment.
The M.C. Kiser Company Building is a historic building in Atlanta, Georgia, United States. Located in the South Downtown neighborhood, it was built in 1923 as a shoe factory, converted to apartments in 2017, and added to the National Register of Historic Places in 2019.

The Royal Poinciana Way Historic District is a historic commerce and residential district in Palm Beach, Florida. The district is bounded by the area from 207-283 Royal Poinciana Way, 95-118 North County Road, and 184-280 Sunset Avenue, with some exceptions. There are 36 buildings within the district, 26 of which are considered contributing properties. The Royal Poinciana Way Historic District became a listing in the National Register of Historic Places (NRHP) on September 17, 2015. A post office located at 95 North County Road has also been listed in the NRHP since 1983. Further, the town of Palm Beach considers the post office, Bradley House Hotel, and the Biltmore Apartments as town landmarks.



















