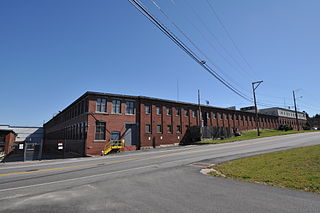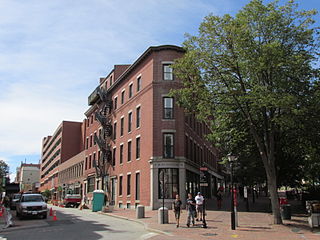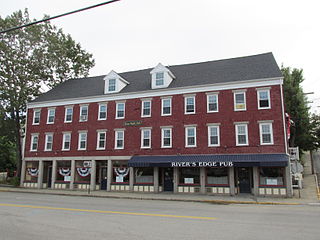
The Wales and Hamblen Building is a historic commercial building at 260 Main Street in Bridgton, Maine. Built in 1882, it is a fine example of late Italianate architecture, and one of the town's most architecturally sophisticated commercial buildings. It was listed on the National Register of Historic Places.

The S.D. Warren Paper Mill is a paper mill on the Presumpscot River in Westbrook, Maine. It is now owned by SAPPI Limited, a South African paper concern. It is one of Westbrook's major employers. The mill complex and former worker and management housing associated with the mill's operation in the 19th century were listed on the National Register of Historic Places in 1974 as the Cumberland Mills Historic District.

The First National Bank is a historic commercial building in Lewiston, Maine. Built about 1903 for the city's first chartered bank, it is a fine local example of French-inspired Classical Revival architecture. The building was listed on the National Register of Historic Places in 1986.

The Roak Block is an historic commercial-industrial building at 144-170 Main Street in Auburn, Maine. Built in 1871-72 as a combined commercial and industrial space, this Second Empire style block was at that time the largest commercial building in the entire state. It was listed on the National Register of Historic Places in 1982.

The Patton and Loomis Block is a historic commercial block at 1628-40 Main Street in downtown Springfield, Massachusetts, United States. Built in 1864 and remodeled in 1909, it is a good example of commercial architecture built or updated during two of the city's boom periods, in this case by two of the city's major developers. The block was listed on the National Register of Historic Places in 1983.

The Clovis Robert Block is a historic mixed-use commercial and residential block at 338-348 Main Street in south Holyoke, Massachusetts. Built in 1881 and enlarged in 1888, it is a prominent early example of the work of local architect George P. B. Alderman, and is representative of development patterns in the city that served its growing French Canadian immigrant community. The building was listed on the National Register of Historic Places in 2002.

The Union Block is a historic commercial building at 21-29 Lisbon Street in downtown Lewiston, Maine. Built in 1870, it is a good local example of commercial Italianate architecture, built during a significant period of the city's growth. It was listed on the National Register of Historic Places in 1986.

The Union Church of Vinalhaven is a historic church on East Main Street in the center of Vinalhaven, Maine. Built in 1899, it is a high quality example of Shingle style architecture, designed by one of its major promoters, John Calvin Stevens. It was listed on the National Register of Historic Places in 1984. It is partnered with the United Church of Christ and the Maine Seacoast Mission.

Camp Hammond is an historic house at 74 Main Street in Yarmouth, Maine. Built in 1889, this large Shingle style is notable for its method of construction, which used techniques more typically applied to industrial mill construction in a residential setting to minimize the spread of fire. George Hammond, the builder, was owner of the nearby Forest Paper Company. The house was listed on the National Register of Historic Places in 1979.

Mechanics' Hall is a historic building and meeting space at 519 Congress Street in downtown Portland, Maine. Built in 1857-59 by and for the members of the Maine Charitable Mechanic Association, it is a well-preserved example of Italianate architecture executed in brick and stone, and a landmark of Portland's downtown business and arts district. It was listed on the National Register of Historic Places in 1973. The building, still owned by MCMA, houses the association's library. The Maine Charitable Mechanic Association was founded in 1815 as a social organization that promoted and supported the skilled trades and their practitioners. Its original members were master craftspeople and entrepreneurs and their apprentices.

The Lancaster Block is an historic commercial building in downtown Portland, Maine. Located at 50 Monument Square, it is a fine local example of commercial Romanesque Revival architecture. It was built in 1881 and enlarged in 1908; it is named for Lancaster, New Hampshire, the hometown of its builder, J.B. Brown. it was listed on the National Register of Historic Places in 1982.

The Byron Greenough Block or Lower H. H. Hay Block is an historic commercial building at Free and Cross Streets in downtown Portland, Maine. Built in 1848 and enlarged in 1919 to a design by John Calvin Stevens, it is one of the city's finer surviving Greek Revival commercial buildings. The block was listed on the National Register of Historic Places in March 1977.

Biddeford Main Street Historic District is an historic district in downtown Biddeford, Maine. It encompasses the heart of the city's civic and commercial business district, extending along Main and Water Streets between Pike and Elm Streets, extending for short distances along several side streets. It is noted for its collection of late 19th and early 20th century commercial brick and masonry architecture. The district was added to the National Register of Historic Places in 2009.

The Hay Building is an historic commercial building on Congress Square in downtown Portland, Maine. It occupies a prominent triangular site at the junction of Congress, High and Free Streets. Built in 1826 to a design by prominent local architect and merchant Charles Q. Clapp, it is one of the oldest commercial buildings in Portland.

The Cole Block is a historic commercial building at 19 Main Street in Bethel, Maine. Built in 1891, the four story frame structure is the most prominent commercial building in the town. It was listed on the National Register of Historic Places in 1998.

The Wheelwright Block is a historic commercial building at 34 Hammond Street in Bangor, Maine. Built in 1859, it occupies a central position in the city's West Market Square at the junction of Main, Broad, and Hammond Streets. It was the state's first commercial Second Empire building, and notably survived both Bangor's devastating 1911 fire, and its major urban renewal programs of the late 1960s. It was listed on the National Register of Historic Places in 1974.

The Dudley Block is a historic mixed-use commercial and residential building in at 28-34 Water Street in downtown Biddeford, Maine. Built in 1848, it is one of the older buildings in the downtown area, and is a fine example of Greek Revival commercial architecture. It was listed on the National Register of Historic Places in 1982, and was included in the Biddeford Main Street Historic District in 2009.

The J.B. Brown Memorial Block is a historic commercial building at Congress and Casco Streets in downtown Portland, Maine. Built in 1883 to a design by John Calvin Stevens, it is one of the city's few examples of Queen Anne Victorian commercial architecture. It is named in honor of John B. Brown, founder in 1855 of the Portland Sugar Company. It was listed on the National Register of Historic Places in 1978.

The Winn Road School is a historic school building at the junction of Winn and Range Roads in Cumberland, Maine. Built in 1846, it is one of only two known surviving brick Greek Revival one-room schoolhouses in the state. It was listed on the National Register of Historic Places in 1984.

The Schlotterbeck and Foss Building is an historic factory building at 117 Preble Street in Portland, Maine. Built in 1927, it is a particularly rare example of Art Deco architecture in Portland, the only one known by the noted Maine architects John Calvin Stevens and John Howard Stevens. It was listed on the National Register of Historic Places in 2016.























