
Warren is a village in Jo Daviess County, Illinois, United States. The population was 1,428 at the 2010 census, down from 1,496 at the 2000 census.
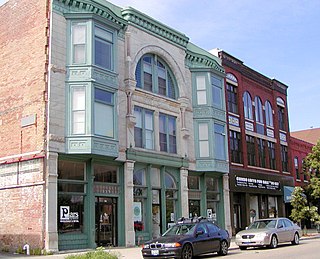
The Bloomington Central Business District is a historic district in downtown Bloomington, Illinois. The district includes roughly twelve square blocks of the city and encompasses 140 buildings, 118 of which are contributing buildings to the district's historic character. The 1901 McLean County Courthouse, the center of government of McLean County, is the focal point of the district. The other buildings in the district were built between 1842 and 1942 and are primarily commercial. The Miller-Davis Law Buildings, two of the oldest buildings in the district, were built in 1843 and represent the early period of Bloomington's development. Bloomington's commercial core grew rapidly during the 1850s and 1860s after two railroads opened in the city; while the 1854 Gridley Bank is the only surviving pre-1857 building from this period, several more remain from the later part of the boom. The city continued to grow, and its business district continued to expand, from 1860 until 1900; however, a fire destroyed much of its downtown in 1900. Several buildings in the district date from the rebuilding period of the early 1900s.
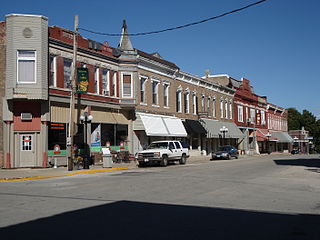
The Le Roy Commercial Historic District is a commercial historic district in downtown Le Roy, Illinois. The district includes 27 buildings, 25 of which are contributing buildings, on the 100 through 300 blocks of East Center Street and the 100 block of North Chestnut Street; it also includes the Town Park at the west end of East Center Street. The buildings in the district were constructed from 1870 to 1945, Le Roy's main period of commercial development. Many of the buildings were constructed after serious fires in 1892 and 1907. In addition to its many commercial buildings, the district also the Le Roy Town Hall, a brick building constructed in 1902. The Town Park was intended to be a town square and includes a band pavilion and a statue of Kickapoo chief Osaketa; however, as commercial development mainly spread east from the park, it never occupied a central location in Le Roy.

Central House is an 1860s hotel building located in the 800-person village of Orangeville, in Stephenson County, Illinois, United States. The building was built by Orangeville founder John Bower and operated as a hotel from its construction until the 1930s, when it was converted for use as a single family residence. The three-story building was the first commercial brick structure in downtown Orangeville. Architecturally, the building is cast in a mid-19th-century Italianate style. Central House was added to the U.S. National Register of Historic Places in 1999.
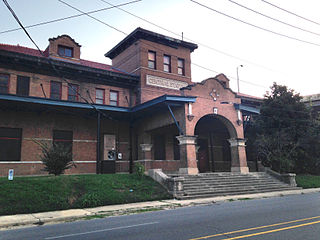
Shreveport station is a historic train station in Shreveport, Louisiana. It was built in 1910 by the Louisiana and Arkansas Railroad, a railroad that was eventually acquired by the Kansas City Southern Railway. It was served by trains of the Kansas City Southern, Illinois Central, Frisco Lines, and Southern Pacific.
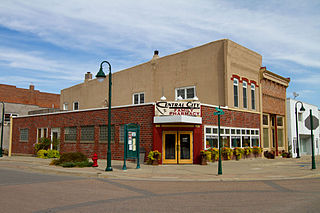
The Central City Commercial Historic District is a nationally recognized historic district located in Central City, Iowa, United States. It was listed on the National Register of Historic Places in 2003. At the time of its nomination it consisted of 27 resources, which included 18 contributing buildings, one contributing object, and eight non-contributing buildings. The historic district exemplifies the importance transportation played in the development of the central business district.

The Bloomington freight station is a historic train station in downtown Bloomington, Indiana, United States. Constructed in the early twentieth century, it has endured closure and a series of modifications to survive to the present day, and it has been declared a historic site. Used only occasionally for many years, it is one of the most important buildings in a large historic district on the city's west side.

The Morris Downtown Commercial Historic District is a historic district in downtown Morris. The district includes 116 buildings and a monument; 105 of these are commercial buildings, and 87 are contributing properties to the district.

The Illinois Traction Building, located at 41 E. University Ave. in Champaign, Illinois, was the headquarters of the Illinois Traction System, an interurban railroad serving Central Illinois. Built in 1913, the building held the railway's offices and served as the Champaign interurban station until 1936; it later housed the offices of the Illinois Power Company, which descended from the Illinois Traction System. Architect Joseph Royer planned the building in a contemporary commercial design. The building was added to the National Register of Historic Places on September 20, 2006.

Chesterton is a disused train station in Chesterton, Indiana. The current depot replaced a wooden structure built in 1852 for the Northern Indiana and Chicago Railroad, a predecessor road of the Lake Shore and Michigan Southern Railway, that burned down in 1913. It was rebuilt in 1914 as a brick structure. By 1914, Cornelius Vanderbilt of the New York Central and Hudson River Railroad held a majority interest in the Lake Shore and Michigan Southern Railway. The Southern Railways trackage provided an ideal extension of the New York Central from Buffalo to Chicago. On December 22, 1914, the New York Central and Hudson River Railroad merged with the Lake Shore and Michigan Southern Railway to form a new New York Central Railroad.

The Cattle Bank is a historic bank building located at 102 E. University Ave. in Champaign, Illinois. Built in 1858, it is the oldest documented commercial structure in Champaign. It opened as a branch of the Grand Prairie Bank of Urbana, Illinois. Champaign was the southern terminus of a railroad line to Chicago, so cattle raisers from the surrounding area drove their cattle to Champaign to ship them to the Chicago market. The Cattle Bank provided banking and loan services to these cattlemen. The building housed a bank for only three years. During that time, U.S. President Abraham Lincoln is known to have cashed a check there. From 1861 to 1971, the building housed several commercial tenants. It was added to the National Register of Historic Places in 1975 and renovated in 1983. Since 2001, the Cattle Bank has been home to the Champaign County History Museum.

The Monticello Courthouse Square Historic District is a historic district in downtown Monticello, Illinois. The district includes the historic commercial center of the city, the county seat of Piatt County, and is centered on the Piatt County Courthouse. 80 buildings are included in the district, 73 of which are considered contributing to its historic character. The district was added to the National Register of Historic Places on November 5, 2009.
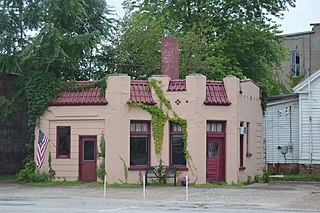
The La Harpe Historic District is a historic district located in downtown La Harpe, Illinois. The district, which is primarily commercial, includes the 100 East and 100 West blocks of Main Street and the 100 South block of Center Street. While La Harpe was settled in the 1830s, most of its development took place after railroad service came to the city in 1865. The city became a regional service center for the surrounding agricultural areas, and the commercial buildings constructed during this late 19th century economic boom form the core of the district. The buildings are primarily red brick commercial structures, some of which have decorative storefronts; the three outliers are a frame house, an Italianate commercial building, and a Mission Revival gas station from the early twentieth century. La Harpe's economy and population stabilized after 1900, and the district has remained mostly unchanged since.

The Staggs–Huffaker Building is a historic commercial building at North Main and West Illinois Streets in Beebe, Arkansas. It is a two-story vernacular brick building, with an angled corner bay. The Main Street facade has a wood-shingled awning extending across the first floor. There is brick corbelling above the second level, and a gabled parapet above. Built about 1880, it is one of a small number of commercial buildings to survive from the city's early railroad-related development.
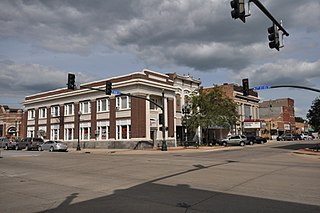
The Cherokee Commercial Historic District is a nationally recognized historic district located in Cherokee, Iowa, United States. It was listed on the National Register of Historic Places in 2005. At the time of its nomination it contained 70 resources, which included 50 contributing buildings and 20 non-contributing buildings. The historic district covers most of the city's central business district. Most of the buildings are two and three stories tall, and built of brick. There are two frame buildings from the city's earliest years. Cherokee is somewhat unusual in that it did not have a devastating fire in its history, therefore the downtown area was able to grow incrementally. Unlike many county seats, it does not have a focal point such as a centrally located courthouse square. The Cherokee County Courthouse was built on a hill to the west of the downtown area.
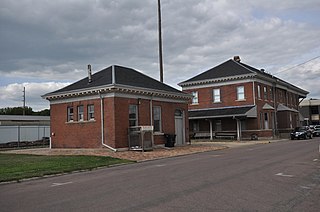
The Illinois Central Railroad Yard, also known as Cherokee Illinois Central Station, is a nationally recognized historic district located in Cherokee, Iowa, United States. It was listed on the National Register of Historic Places in 1990. Cherokee was a hub for the Illinois Central Railroad's (IC) branch lines, and the railroad's westernmost division headquarters in the state. The district was a collection of structures that were associated with the IC's second and third building phases, 1860 to 1870 and 1886 to 1888, and the expansion of the roundhouse in 1915. It represented the last of the pre-Diesel era railroad yards left in Iowa. At the time of its nomination it contained 17 resources, which included seven contributing buildings, one contributing structure and nine non-contributing buildings. Ten of the buildings were of frame construction and seven were brick. Most of the buildings no longer exist, having been replaced by an agricultural cooperative. The former depot and American Express building remain.

The Rockton Historic District is a national historic district which encompasses much of the village of Rockton, Illinois. The district includes 208 buildings, most of which are residential; the town's commercial district was purposefully excluded from the district due to its loss of historic integrity. Greek Revival is the only architectural style used widely within the district, with 51 buildings designed in the style. Rockton was founded in 1835 by William Talcott, and most of the village's development took place between then and the Civil War. This period of development coincided with an economic boom brought by short-lived steamboat and railroad projects; by the 1870s, Rockton had been bypassed by the major railroads and was losing citizens to its more prosperous neighbors, stalling its growth.

The Waterloo East Commercial Historic District is a nationally recognized historic district located in Waterloo, Iowa, United States. It was listed on the National Register of Historic Places in 2011. At the time of its nomination the district consisted of 36 resources, including 28 contributing buildings, and eight non-contributing buildings. The city of Waterloo was established in the early 1850s. Its first settlers started developing the west side of the city before crossing the Cedar River and developing east side. The first Black Hawk County Courthouse was built on the east side in 1856 and East Waterloo Township was created two years later. As industry began to develop along the river, and the arrival of the first railroad in 1861, the commercial district on the east side began to grow. Also on the east side of town was the terminus of the streetcar-turned-interurban system. By 1900, the city became one of the primary wholesale and retail centers in northeastern Iowa. In 1911 the Black population increased significantly as workers, primarily from Mississippi, moved into town to work for the Illinois Central Railroad. The following year the saloons in town were closed and bootlegging, gambling, drugs, and prostitution started to increase in the area surrounding the central business district. All of these developed put together created the atmosphere of the downtown commercial district.

The Walnut Street Historic District is a nationally recognized historic district located in Waterloo, Iowa, United States. It was listed on the National Register of Historic Places (NRHP) in 2019. At the time of its nomination the district consisted of 111 resources, including 91 contributing buildings and 20 non-contributing buildings. The district is largely a residential area located between the central business district and the former location of the Illinois Central Railroad round house and shops. The neighborhood was originally platted as the Railroad Addition in 1860 and as the Cooley Addition in 1865. Buildings date from c. 1880 to 1981. Single-family houses are largely wood-frame construction with a few brick. Architectural styles include Queen Anne, Italianate, Shingle, Bungalow, variations on the American Foursquare, and those in a vernacular mode. Multi-family dwellings include double houses, identical houses, and apartment buildings. There are also a few commercial buildings on East Fourth Street and two churches. Walnut Street Baptist Church (1908) is individually listed on the NRHP. Two local architects, Mortimer Cleveland and Clinton Shockley have buildings in the district.

The Champaign Downtown Commercial District is a commercial historic district encompassing 19.4 acres (7.9 ha) in downtown Champaign, Illinois. The district includes some of the oldest parts of the city's downtown, and its buildings represent the city's development in the late nineteenth and early twentieth centuries. Champaign was founded in the 1850s when the Illinois Central Railroad added a station in a rural area west of neighboring Urbana and the town formed around it; the oldest buildings in the district date from the following decade. Several buildings connected to the Illinois Central are included in the district. The opening of the University of Illinois at Urbana–Champaign in 1867 furthered Champaign's growth, and development in the downtown commercial district continued steadily through 1940. The district's commercial buildings exhibit a variety of building types and architectural styles, including Italianate, Art Deco, and various revival styles. Champaign's City Building and other local government buildings are also part of the district.






















