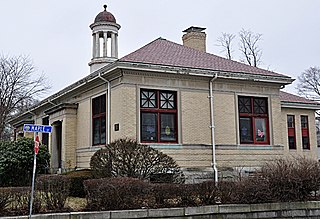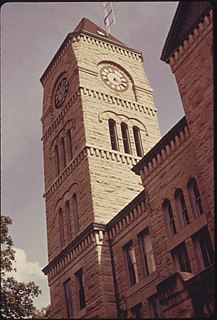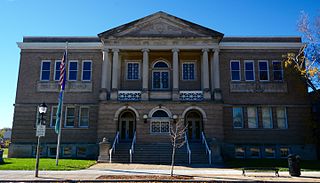
The Stoneham Public Library is the public library of Stoneham, Massachusetts. It is located at Main and Maple Streets.

The Kingman County Courthouse, located at 130 Spruce Street in Kingman, Kansas, is an historic 3-story redbrick courthouse building set on a ground-floor basement of rough-faced white limestone. The stairway and entrance portico leading to the main entrance are of the same limestone. Its roof is basically hipped with gables in the middle of each side, pyramids on each corner and an octagonal shaped cupola rising from the center. Built in 1907-08 for Kingman County, it is one of 15 courthouses designed by architect George P. Washburn of Ottawa, Kansas. His design for this building has been called a mixture of Late Victorian, Romanesque, Free Classical and Queen Anne architectural styles.

The Goffstown Public Library is located at 2 High Street in Goffstown, New Hampshire. The building it occupies was designed by architects Henry M. Francis & Sons and was built in 1909. It is small Classical Revival building built of brick with stone trim, and was added to the National Register of Historic Places in 1995. It is one of the finest examples of Classical Revival architecture in the town, with a three-bay main facade whose central entrance projects slightly, and is topped by a pediment supported by Ionic columns.

Bayfield County Courthouse is a historic courthouse in Washburn, Wisconsin. Construction on the courthouse began in 1894, two years after the county seat moved to Washburn and was completed in 1896. The courthouse cost $31,737 to build. The Neoclassical building features a domed cupola, a portico with Corinthian columns as its front entrance, and quoins at the corners. When first built, the courthouse had an extensive telephone system connecting each office; at the time, this was considered "one of the proudest achievements" of the new building.

The Walker Memorial Library is the public library of Westbrook, Maine, USA. It is located at 800 Main Street, in an architecturally distinguished French Chateauesque building designed by Frederick A. Tompson and built in 1894. It was added to the National Register of Historic Places in 1980.
George Putnam Washburn was a prominent architect practicing in Kansas. Washburn came to Kansas in 1870, worked as a carpenter and architect, and in 1882 opened an architecture practice in Ottawa, Kansas. His son joined his firm which became George P. Washburn & Son. In 1910 George P.'s son-in-law, Roy Stookey, joined the firm, and George P. retired. After George P. died in 1922 the firm became Washburn & Stookey.

The Burlington Carnegie Free Library is a Carnegie library located at 201 N. Third in Burlington, Kansas. The library was built in 1912 through a $9,656 grant from the Carnegie Foundation; it housed the city's library program, which was established in 1884. Architect George P. Washburn designed the library in a Classical Revival style with three bays, a design he used in several other libraries. The one-story brick library sits atop a limestone foundation. The front entrance is topped by a pediment; the main door has a large decorative glass transon and is topped by a limestone lintel.
Henry Wildhagen was one of northern Wisconsin’s best-known architects at the turn of the 20th century.

The Bradford Community Church, originally the Henry M. Simmons Memorial Church and later the Boys and Girls Library, is a historic church built in 1907 in Kenosha, Wisconsin, United States under the leadership of Kenosha's first woman pastor.

John Welsh House, also known as "Rauhala," is a historic home located at Wyndmoor in Springfield Township, Montgomery County, Pennsylvania. It was built in 1867 and expanded in 1892. It consists of an asymmetrical Gothic Revival cottage in front of a cubic Italianate style cottage. The house is built of cut and squared Wissahickon schist.

The Miami County Courthouse, located east of the junction of Miami and Silver Streets in Paola, is the seat of government of Miami County, Kansas. The courthouse was built from 1898 to 1899 and has housed the county's government ever since. Architect George P. Washburn designed the courthouse; its design is Victorian with Romanesque Revival details. The building features a tower at each corner; the southwest tower was once a clock tower but no longer has a clock. The east and west entrances to the courthouse feature porches with brick columns. The upper windows of the building are arched with stone; the stone continues around the building in a band, a feature described as "one of the strongest elements of the [building's] design". The courthouse's roof incorporates a variety of designs; the main part of the roof and the towers are hipped, while gable ends are located between the towers.

The Atchison County Courthouse, located at the southwest corner of 5th and Parallel Streets in Atchison, is the seat of government of Atchison County, Kansas. The stone courthouse was built from 1896 to 1897 and replaced the county's first courthouse, which had been built in 1859. County officials wanted the courthouse to resemble the Franklin County Courthouse in Ottawa, so they hired that building's architect, George P. Washburn, to design the new courthouse. Washburn designed the building in the Romanesque Revival style. The courthouse's design features four corner towers, including a seven-story clock tower. The main entrance to the courthouse has a porch within a large arch; the doorway is contained in a smaller arch. The building has a hip roof with intersecting gable dormers; the towers have pyramidal roofs.

The Woodson County Courthouse, located in Courthouse Square in Yates Center, is the seat of government of Woodson County, Kansas. Woodson County was created by the territorial legislature in 1857. Neosho Falls was selected as the first county seat. Between 1865 and 1875, the county seat moved several times, alternating between Neosho Falls and Kalida, then to Defiance, and finally, in 1876, to the newly laid out Yates Center in the center of the county.

The Cherryvale Carnegie Free Library is a Carnegie library located at 329 E. Main in Cherryvale, Kansas. The library was built in 1913 through a $10,000 grant from the Carnegie Foundation. Architect George P. Washburn, who also designed eight other Carnegie libraries in Kansas, designed the library in the Classical Revival style. The red brick library has three bays in its facade. The library's recessed entrance is a classical pavilion with a brick frieze and supporting Tuscan columns and brick pillars; the doorway is topped with a limestone lintel. The low roof of the library is surrounded by a parapet.

The Columbus Public Carnegie Library is a Carnegie library located at 205 N. Kansas in Columbus, Kansas. The library was built in 1913 through a $10,000 grant from the Carnegie foundation. George P. Washburn & Son designed the building in the Classical Revival style. The red brick building's facade is made up of three bays. The building's entrance pavilion features a wooden entablature reading "PUBLIC LIBRARY"; the entablature encircles the building. The doorway is topped by a glass transom with a triangular pattern and a limestone lintel.

The Eureka Carnegie Library is a Carnegie library located at 520 N. Main in Eureka, Kansas. The library was built in 1914 through a $9,000 grant from the Carnegie Foundation. The George P. Washburn Co. designed the building in the Classical Revival style. The red brick library has a facade with three bays. The library's main entrance is within a projecting pavilion topped by a keystone and two voussoirs; the doorway once had a transom which has since been covered. A limestone entablature encircles the building, and the windows feature brick lintels with limestone keystones.

The Ottawa Library is a Carnegie library located at the intersection of 5th and Main Streets in Ottawa, Kansas. Built in 1903, the library housed the collection of the Ottawa Library Association, which was founded in 1873. The Carnegie Foundation provided a $15,000 grant toward the library's construction. George P. Washburn, a prominent Kansas architect who lived in Ottawa, designed the library in a free classical style. The two-story yellow brick building has a limestone foundation and a hipped roof. The building's main entrance has a two-story portico with classical ornamentation, and the rear features a hemicycle.

The Sterling Free Public Carnegie Library is a Carnegie library located at 132 N. Broadway in Sterling, Kansas. The library was built in 1916 through a $10,000 grant from the Carnegie Foundation and housed Sterling's library association, which formed in 1902. Architect R. W. Stookey of George P. Washburn & Co. designed the library in the Jacobethan style. The one-story red brick building features a cross gable roof. The main entrance is in a projecting gabled pavilion; its doorway has a quoined limestone surround. The frieze over the doorway and a date tablet in the entrance's gable are also made of limestone.

The Burnham Athenaeum, also known as the Champaign Public Library, is a historic library building located at 306 W. Church St. in Champaign, Illinois. Built in 1896 through a donation from Albert C. Burnham, the building was Champaign's first permanent library. Architect Julius A. Schweinfurth designed the Classical Revival building. The two-story building is built from cream-colored brick with terra cotta ornamentation. The front entrance features four two-story Ionic columns supporting a pediment and an inscribed frieze. A terra cotta band encircles the building below the second-story window sill line. The Champaign Public Library occupied the building until 1978, when it moved to a larger facility.

The Janesville Public Library in Janesville, Wisconsin is a large Neoclassical-styled structure built in 1902. It was one of the first Carnegie libraries in the state, while also supported by local businessman F.S. Eldred. In 1981 the building was added to the National Register of Historic Places.



















