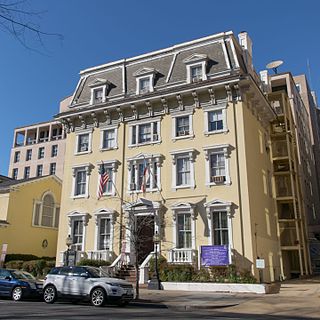
Ashburton House, also known as St. John's Church Parish House or the British Legation, is a historic house at 1525 H Street NW, on Lafayette Square in Washington, D.C. Built in 1836, it is notable as the residence of Lord Ashburton in 1842, during which time negotiations took place there culminating the Webster–Ashburton Treaty. This settled a long list of border disputes between the U.S. and the British provinces that are now Canada, and ended the Aroostook War. It was declared a National Historic Landmark in 1973. It presently serves as the parish house for St. John's Episcopal Church.

The Durgin House is a historic house in Reading, Massachusetts. Built in 1872 by Boston businessman William Durgin, this 2+1⁄2-story wood-frame house is one of the finest Italianate houses in the town. It follows a cross-gable plan, with a pair of small side porches and bay windows on the main gable ends. The porches are supported by chamfered posts on pedestals, and feature roof lines with a denticulated cornice and brackets. The main roof line also features paired decorative brackets. There are round-headed windows in the gable ends.

The George Brine House is a historic house in Winchester, Massachusetts. Built about 1865, it is a well-preserved example of Second Empire architecture. It was listed on the National Register of Historic Places in 1989.

Hawthorne, also known as the Browder Place, is a historic Italianate plantation house and historic district in Prairieville, Alabama, USA. This area of Hale County was included in Marengo County before the creation of Hale in 1867. Hawthorne is included in the Plantation Houses of the Alabama Canebrake and Their Associated Outbuildings Multiple Property Submission. It was added to the National Register of Historic Places on July 7, 1994, due to its architectural significance.
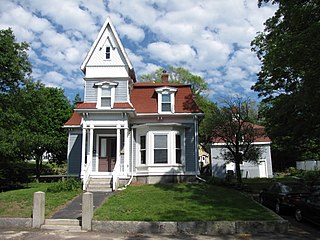
The E. A. Durgin House is a historic house at 113 Summer Street in Stoneham, Massachusetts. The two-story wood-frame Second Empire style house was built c. 1870 for E. A. Durgin, a local shoe dealer, and is one of Stoneham's most elaborately styled 19th century houses. Its main feature is a square tower with a steeply pitched gable roof that stands over the entrance. The gable of the tower is clad in scalloped wood shingles, and includes a small window that is topped by its own gable. The house has a typical mansard roof, although the original slate has been replaced with asphalt shingling, with a cornice that is decorated with dentil molding and studded by paired brackets.
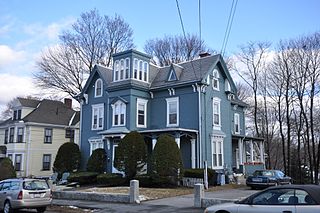
The Charles Wood House is a historic house at 30 Chestnut Street in Stoneham, Massachusetts. It is one of the most elaborate Italianate houses in Stoneham. The 2+1⁄2-story wood-frame house was built c. 1875 for Charles Wood, who lived there until the first decade of the 20th century. Its basic plan is an L shape, but there is a projecting section on the center of the main facade that includes a flat-roof third-story turret, and the roof line has numerous gables facing different directions. There are porches on the front right, and in the crook of the L, with Stick style decorations, the cornice features heavy paired brackets, some of its windows are narrow rounded windows in a somewhat Gothic Revival style, and the walls are clad in several types and shapes of wooden clapboards and shingles.

The R.P. Turnbull House is a historic house at 6 Pine Street in Stoneham, Massachusetts. The ornately decorated Italianate house was built c. 1865 for R. P. Turnbull, a partner in the Tidd Tannery. The main block of the house follows a typical Italianate three bay plan with a large central cross gable section on the roof. The central entry is sheltered by an elaborately decorated porch, and the flanking bay windows are topped by roof sections with decorative brackets. The main cornice is studded with paired brackets, and the gable ends have decorative shingle work around round-arch windows, with some Stick style decorative woodwork at the point of the gable.
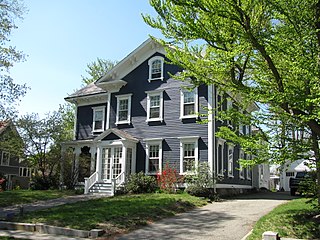
The House at 23 Avon Street in Wakefield, Massachusetts is one of the town's finest examples of Italianate. It was built about 1855, and was listed on the National Register of Historic Places in 1989.

The House at 21 Chestnut Street is one of the best preserved Italianate houses in Wakefield, Massachusetts. It was built c. 1855 to a design by local architect John Stevens, and was home for many years to local historian Ruth Woodbury. The house was listed on the National Register of Historic Places in 1989.

The House at 8 Park Street, also known as the Dr. Joseph Poland House, is a historic house at 8 Park Street in Wakefield, Massachusetts. The 2+1⁄2-story wood-frame house was built c. 1852 for Dr. Joseph Poland, who only briefly practiced in the town. The house is in a vernacular Italianate style, with a two-story ell on the rear and a porch on the right side. The house has elongated windows with entablatured surrounds. The porch and front portico are supported by turned columns with bracketed tops, the building corners are pilastered, and there are paired brackets found in the eaves and gable ends.

The House at 7 Salem Street in Wakefield, Massachusetts is a transitional Greek Revival/Italianate style house built c. 1855–57. The 2+1⁄2-story wood-frame house has a typical Greek Revival side hall plan, with door and window surrounds that are also typical to that style. However, it also bears clear Italianate styling with the arched window in the gable, and the paired brackets in the eaves. A single-story porch wraps around the front and side, supported by simple square columns. Its occupant in 1857 was a ticket agent for the Boston and Maine Railroad.
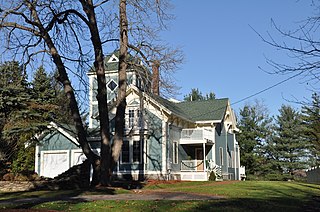
Lynnwood is a historic house at 5 Linden Avenue in Wakefield, Massachusetts. Built c. 1858, it is one of the town's finest examples of Stick style architecture. It is a 1+1⁄2-story wood-frame structure with an L-shaped cross-gable configuration; its features include deep eaves supported by arched brackets, and a 3+1⁄2-story tower topped by a hip roof with triangular dormer windows. Its eaves have brackets with pendants, and its windows have surrounds with drip molding.

The Warsaw Courthouse Square Historic District is a historic district in Warsaw, Indiana that was listed on the National Register of Historic Places in 1982. Its boundaries were increased in 1993.

The First Universalist Church, known locally as the Church on the Plains, is a historic church building on Main Street in Kingston, New Hampshire. Built in 1879 to a design by the regionally prominent architect C. Willis Damon, it is a fine local example of Stick/Eastlake architecture. It was listed on the National Register of Historic Places in 1979, and is now owned by the local historical society.

The Lathrop Russell Charter House is a historic home located at West Union, Doddridge County, West Virginia, U.S.A. It was built in 1877, and is a two-story, T-shaped frame dwelling, with a low-pitched hipped roof with bracketed eaves. It features tall crowned windows and a two-story side porch. Also on the property is a contributing guest house.

The Hewitt House is a historic house on United States Route 4 in Enfield, New Hampshire. Built in 1871, it is a particularly fine example of late Italianate architecture, built for the manager of local woolen mills. The house was listed on the National Register of Historic Places in 1985, and included in the Enfield Village Historic District in 2010.
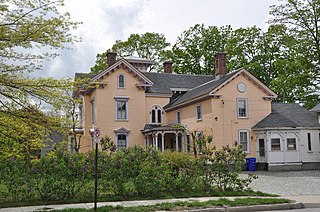
The Alpheus Gay House is a historic house at 184 Myrtle Street in Manchester, New Hampshire. Built c. 1870 by Alpheus Gay, a local building contractor, it is one of the state's most elaborate Italianate houses. The house was owned for a time by the nearby Currier Gallery of Art, but is now in private hands. It was listed on the National Register of Historic Places in 1982.

The Captain S. C. Blanchard House is an historic house at 317 Main Street in Yarmouth, Maine. Built in 1855, it is one of Yarmouth's finest examples of Italianate architecture. It was built for Sylvanus Blanchard, a ship's captain and shipyard owner. The house was listed on the National Register of Historic Places in 1979. The building is now home to the 317 Main Community Music Center.

Weller House, also known as The Old Prison Farm, is a historic home located in Pine Township, Porter County, Indiana. It was built about 1870, and is a two-story, rectangular, Italianate-style frame dwelling. It consists of a middle section flanked by projecting wings. The house features an entrance portico and round-cornered window frames.

Julian–Clark House, also known as the Julian Mansion, is a historic home located at Indianapolis, Marion County, Indiana. It was built in 1873, and is a 2+1⁄2-story, Italianate style brick dwelling. It has a low-pitched hipped roof with bracketed eaves and a full-width front porch. It features a two-story projecting bay and paired arched windows on the second story. From 1945 to 1973, the building housed Huff's Sanitarium.






















