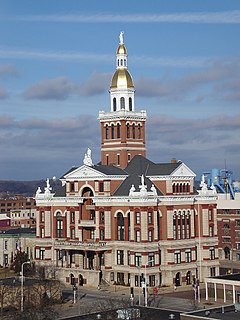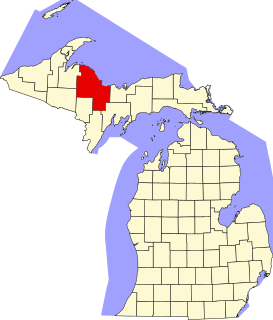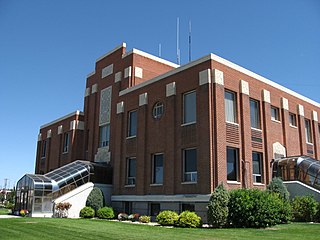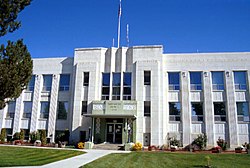
The Dubuque County Courthouse is located on Central Avenue, between 7th and 8th Streets, in Dubuque, Iowa, United States. The current structure was built from 1891 to 1893 to replace an earlier building. These are believed to be the only two structures to house the county courts and administrative offices.

There are 38 properties or districts on the National Register of Historic Places in Marquette County in the US state of Michigan. The locations of National Register properties and districts in Marquette County for which the latitude and longitude coordinates are included below, may be seen in a map.

The Dubuque County Jail is a historic building at 36 East 8th Street in Dubuque, Iowa, United States. Completed in 1858, the jail is an example of the uncommon Egyptian Revival style. It is architecturally a highly original work of John F. Rague, who also designed the 1837 Old Capitol of Illinois and the 1840 Territorial Capitol of Iowa. The building was designated a National Historic Landmark for its architecture in 1987. It served as a jail for more than a century, became a museum in 1975, and was converted into county offices in 2016.

The Pittsylvania County Courthouse is located at 1 North Main Street in downtown Chatham, Virginia, USA. Built in 1853, this Greek Revival building was Pittsylvania County's third courthouse. It was declared a National Historic Landmark in 1987, because it was the scene of events leading to Ex parte Virginia, a United States Supreme Court case extending the Equal Protection Clause to state actions such as jury selection.

Jackson County Courthouse is an Art Deco building in Medford, Oregon, United States that was built in 1932, six years after county residents voted to move the county seat from Jacksonville to Medford.

The Cassia County Courthouse, located at Fifteenth Street and Overland Avenue in Burley, is the county courthouse serving Cassia County, Idaho, United States. Built in 1939, the courthouse was the third space used by county government and the county's first large, independent courthouse. The Works Progress Administration funded the building, and Twin Falls architect Burton E. Morse provided its Art Deco design. The brick building's design consists of a three-story tower above the central entrance and two-story wings on either side. Brick pilasters topped with terra cotta divide the building into entrance and window bays. Terra cotta panels surrounded by ornamental brickwork decorate the entrance bay, and a flat terra cotta course runs along the roof line.

Oneida County Courthouse in Malad, Idaho is an Art Deco building built as a Works Project Administration (WPA) project in 1939. It serves Oneida County, Idaho. It was listed on the National Register of Historic Places in 1987.

Davidson County Courthouse, also known as Metropolitan Courthouse, is an Art Deco building built during 1936–37 in Nashville, Tennessee. It was listed on the National Register of Historic Places in 1987.

The 1938 Lincoln County Courthouse is an Art Moderne style building in Pioche, Nevada. The 1938 courthouse replaced the so-called "million-dollar courthouse" built in 1871, whose last payment on the approximately $800,000 it cost was coincidentally made in 1938.

The Humboldt County Courthouse is located in Dakota City, Iowa, United States, and dates from 1939. It was listed on the National Register of Historic Places in 2003 as a part of the PWA-Era County Courthouses of IA Multiple Properties Submission. The courthouse is the second building the county has used for court functions and county administration.

The Cook County Courthouse in Adel, Georgia is a building built in 1939. It was designed by Atlanta architect William J. J. Chase and was built by the Ray M. Lee Company. The Public Works Administration provided 45% of the funds. It is a two-story brick building with limestone in the Stripped Classical style. The steps a made of granite from Stone Mountain. The original layout was a cross plan, with halls going to exterior doors on all four sides. It has a flat roof and concrete foundation. The county jail was originally south side. The building was extended in 1973. It was listed on the National Register of Historic Places in 1995.

The Warren County Courthouse is located in Indianola, Iowa, United States. The courthouse that was built in 1939 was listed on the National Register of Historic Places (NRHP) in 2003 as a part of the PWA-Era County Courthouses of IA Multiple Properties Submission. It was the third building the county has used for court functions and county administration. The building was demolished in the summer of 2019 and removed from the NRHP in September of the same year. A new courthouse and justice center is expected to be completed in 2021.

The Washington County Courthouse in Washington, Iowa, United States, was built in 1887. It was individually listed on the National Register of Historic Places in 1981 as a part of the County Courthouses in Iowa Thematic Resource. In 2013 it was included as a contributing property in the Washington Downtown Historic District. The courthouse is the third building the county has used for court functions and county administration.

The Snohomish County Courthouse is a building located in Everett, Washington listed on the National Register of Historic Places. It is built in Spanish Mission style on the site of a building destroyed in a fire in 1909. The previous court building was completed in 1897 and the same architect was available to design the rebuilding.

The Power County Courthouse, at 543 Bannock Ave. in American Falls, Idaho is a historic building that includes Classical Revival and Prairie School architecture. It was a work of architect C. A. Sundberg and was built in 1925.

The Washington Downtown Historic District is a nationally recognized historic district located in Washington, Iowa, United States. It was listed on the National Register of Historic Places in 2013. At the time of its nomination it contained 122 resources, which included 83 contributing buildings, two contributing objects, one contributing site, 34 non-contributing buildings, one non-contributing structure, and one non-contributing object. The historic district is located in the original town plat, and covers the city's central business district. Washington was platted in 1839 as the county seat for Washington County. Central Park, the town square, is the earliest contributing resource having been platted with the original town. It is the contributing site and contains the two contributing objects: the 1931 Civil War monument and the 1939 fountain. The Washington County Courthouse was located here from 1845 to 1869, when it was relocated to its present location a block away. It is one of the contributing buildings. The oldest extant buildings date to the 1850s.

The Franklin County Courthouse, located at 39 W. Oneida St. in Preston in Franklin County, Idaho, was built in 1939. It was listed on the National Register of Historic Places in 1987.
Francis Charles Woods was a Scottish-born American architect and organ-builder who designed many buildings in Utah and Idaho. Some of his works are listed on the National Register of Historic Places (NRHP), including the Hotel Brigham and the Summit County Courthouse.

The Pointe Coupee Parish Courthouse is a heritage listed courthouse on Main Street, New Roads, Louisiana, was built in 1902. It was listed on the National Register of Historic Places in 1981.




















