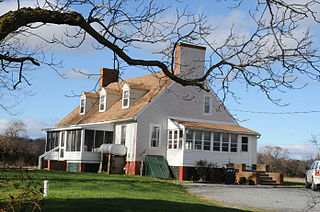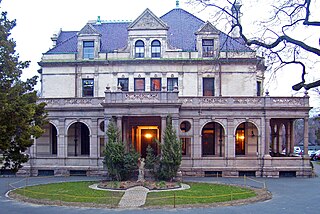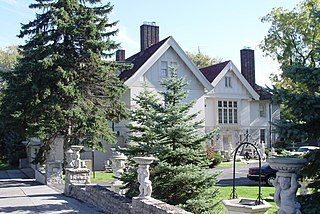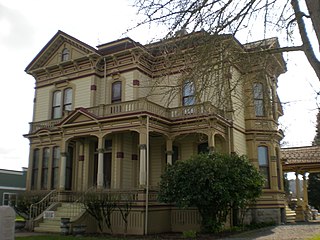
The Eastlake Movement was a nineteenth-century architectural and household design reform movement started by British architect and writer Charles Eastlake (1836–1906). The movement is generally considered part of the late Victorian period in terms of broad antique furniture designations. In architecture the Eastlake Style or Eastlake architecture is part of the Queen Anne style of Victorian architecture.

The Lanier Mansion is a historic house located at 601 West First Street in the Madison Historic District of Madison, Indiana. Built by wealthy banker James F. D. Lanier in 1844, the house was declared a State Memorial in 1926, and remains an important landmark in Madison to the present day.

Athenwood and the Thomas W. Wood Studio are a pair of distinctive historic buildings at 39 and 41 Northfield Street in Montpelier, Vermont, United States. The two Carpenter Gothic buildings were the home and studio of Thomas Waterman Wood, an American painter and native of Montpelier. The buildings, now private residences, were listed on the National Register of Historic Places in 1974.

Bachelor's Hope is a historic house in Centreville, Maryland. Built between 1798 and 1815, it was added to the National Register of Historic Places in 1984.

The Foster–Payne House is a historic house at 25 Belmont Street in Pawtucket, Rhode Island. Built in 1878, the two-story multi-gabled house is distinguished by its clapboarded and exterior woodwork and opulent parlors in the interior. The property also has a matching carriagehouse with gable roof and cupola. The house was originally constructed and owned by Theodore Waters Foster, but it was sold to George W. Payne in 1882. The Foster–Payne House is architecturally significant as a well-designed and well-preserved late 19th century suburban residence. It was added to the National Register of Historic Places in 1983.

Estherwood is a late 19th-century mansion located on the campus of The Masters School in Dobbs Ferry, New York, United States. It was the home of industrial tycoon James Jennings McComb, who supported Masters financially in its early years when his daughters attended. The house's octagonal library was the first section built. It had been attached to McComb's previous home, but he had felt it deserved a house more in keeping with its style and so had architect Albert Buchman design Estherwood built around it.

The Dodge-Greenleaf House is on NY 211 in Otisville, New York, United States. It was built circa 1855 in the Gothic Revival style. The architect is unknown but it exemplifies contemporary trends in home design popularized by the writings and pattern books of Andrew Jackson Downing of nearby Newburgh, as articulated in the Picturesque mode.

Reed Memorial Library is located at the junction of US 6 and NY 52 in Carmel, New York, United States. It is the oldest library building in Putnam County, and was listed on the National Register of Historic Places in 1980.

The John Kane House, also one of several places known as Washington's Headquarters, is located on East Main Street in Pawling, New York, United States. Built in the mid-18th century, it was home during that time to two men who confronted the authorities and were punished for it. During the Revolutionary War, George Washington used the house as his headquarters when the Continental Army was garrisoned in the area.

The J. Leonard Lackman House is located on Imperial Avenue in Cohoes, New York, United States. Lackman was a local gunsmith and locksmith. His descendants still own and reside in the house as of 2009.
Lewis Buckner was an American house builder, carpenter and furniture maker. Born and raised a slave as a child, Buckner was freed in 1865 and later apprenticed to a furniture maker. He became one of several successful African-American construction entrepreneurs in late-19th century Sevier County, Tennessee. At least fifteen homes that were either built by Buckner or are believed to have been built by Buckner are still standing, two of which are listed on the U.S. National Register of Historic Places.

The former Vassar Home for Aged Men is located at Main and Vassar streets in Poughkeepsie, New York, United States. It is just across the street from the architecturally similar Vassar Institute, and both buildings are credited to architect J.A. Wood. In the 1970s it became the Cunneen-Hackett Arts Center.

The building at 73 Mansion Street in Poughkeepsie, New York, United States, was first built around 1890 as a single-family residence. It is next to the city's post office and across from the offices of the Poughkeepsie Journal, at the corner with Balding Avenue.

The Tousley-Church House is located on North Main Street in Albion, New York, United States. It is a brick house in the Greek Revival architectural style built in two different stages in the mid-19th century.

The Gifford–Walker Farm, also known as the Alice Walker Farm, is located on North Bergen Road in North Bergen, New York, United States. Its farmhouse is a two-story Carpenter Gothic style structure built in 1870.

The Stephen Storm House is located on the NY 217 state highway just east of Claverack, New York, United States. It is a Federal style brick house built in the early 19th century.

The John T. Woodhouse House is a private house located at 33 Old Brook Ln. in Grosse Pointe Farms, Michigan. It was listed on the National Register of Historic Places in 2005.

The John Kendrick House is located on West Main Street in Waterbury, Connecticut, United States. It is a brick Tuscan villa house in the Italianate architectural style built in the 1860s, one of the last remaining on Waterbury Green from that period, after which many of the older houses were replaced with commercial buildings. In 1982 it was listed on the National Register of Historic Places individually, after having been included as a contributing property when the Downtown Waterbury Historic District was created a few years earlier.

Cady-Lee is an historic house located in the Takoma neighborhood in Washington, D.C.. It has been listed on the National Register of Historic Places since 1975 as the Lucinda Cady House. The house is named for Lucinda Cady and her daughter Mary Lee who both owned the house.

The Ezra Meeker Mansion is a historic house in Puyallup, Washington, United States. It is the second of two homes in the city which were owned and resided in by Oregon Trail pioneer Ezra Meeker, the first one being a cabin on the homestead claim which Meeker purchased from Jerry Stilly. This was a one-room, 8 by 16 feet square cabin to which Meeker added a second room, doubling its size. The Meeker family lived there from 1862 until 1886. After the move to the mansion, Meeker donated the cabin site to the city, which turned it into Pioneer Park. The wooden cabin disappeared over time. Several steel and concrete pillars outline the dimensions of the original cabin. The ivy vine covering the pillars grew over the original cabin. A statue of Ezra Meeker was placed in the park and dedicated during his lifetime.




















