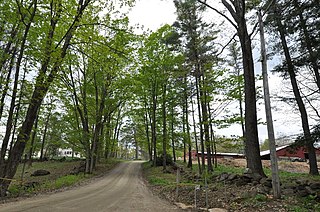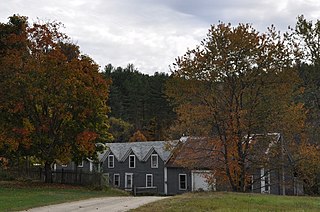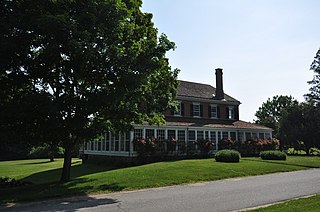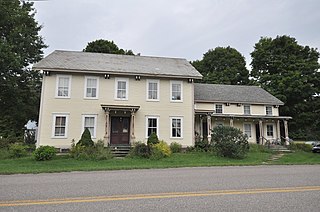
The Dimond Hill Farm is a historic farm at 314 Hopkinton Road in the western rural section of Concord, New Hampshire. Established on land that was first farmed by Ezekiel Dimond in the mid-18th century, this area has been farmed by the members of the Abbott-Presby family since 1827, and is one of the few remaining working farms in the city. The main house is an 1892 rambling structure that connects the family living space with the large barn, which dates to c. 1882. The oldest structure on the farm is a corn crib from the 1850s. The farm was listed on the National Register of Historic Places in 2007. The owners operate a farm stand on a seasonal basis.

The John Adams Homestead/Wellscroft is a historic farmstead off West Sunset Hill Road in Harrisville, New Hampshire. The oldest portion of the farm's main house is a 1+1⁄2-story wood-frame structure built in the 1770s. It is one of the least-altered examples of early Cape style architecture in Harrisville, lacking typical alterations such as the additions of dormers and changes to the window sizes, locations, and shapes. The farmstead, including outbuildings and an area of roughly 2 acres (0.81 ha) distinct from the larger farm property, was listed on the National Register of Historic Places.

The Rufus Piper Homestead is a historic house on Pierce Road in Dublin, New Hampshire. The house is a well-preserved typical New England multi-section farmhouse, joining a main house block to a barn. The oldest portion of the house is one of the 1+1⁄2-story ells, a Cape style house which was built c. 1817 by Rufus Piper, who was active in town affairs for many years. The house was listed on the National Register of Historic Places in 1983. The home of Rufus Piper's father, the Solomon Piper Farm, also still stands and is also listed on the National Register of Historic Places.

The Purnell House is a historic house on New Hampshire Route 10 in Goshen, New Hampshire. Built about 1830, this Cape style house is one of a cluster of 19th-century plank-frame houses in the town. The house was listed on the National Register of Historic Places in 1985.

The Eastman Hill Rural Historic District is a historic district encompassing a rural landscape consisting of three 19th-century farmsteads near the village of Center Lovell, Maine. It covers 251 acres (102 ha) of the upper elevations of Eastman Hill, and is bisected by Eastman Hill Road. The area has been associated with the Eastman family since the early 19th century, and was one of the largest working farms in Lovell. Although the three properties were treated separately for some time, they were reunited in the early 20th century by Robert Eastman, a descendant of Phineas Eastman, the area's first settler. The district was listed on the National Register of Historic Places in 1993.

Stearns Hill Farm is a historic farm at 90 Stearns Hill Road in West Paris, Maine. The farm is a well-preserved property which has been in continuous agricultural use since the late 18th century, most of that time in ownership by a single family. The property includes 131 acres (53 ha), which only deviate modestly from the farm's original boundaries, and it includes a traditional New England connected farmstead, and a "high-drive bank" barn, a type not normally seen in Maine. The property was listed on the National Register of Historic Places in 2009.

The McWain-Hall House is a historic house on McWain Hill Road in Waterford, Maine. It is a typical vernacular Federal-style farmhouse, which is not only one of the oldest houses in the area, but is also locally significant as the home of David McWain (1752-1825), one of the town's first settlers. It was listed on the National Register of Historic Places in 1987

The Sam Perley Farm is a historic farmstead on Perley Road in Naples, Maine. Built in 1809, it is a well-preserved local example of Federal period architecture, and is historically notable for its long association with the prominent Perley family. The farmstead includes a carriage house, wellhouse and barn, all of 19th century origin. The property was listed on the National Register of Historic Places in 1979.
The Burgess House is a historic house on Burgess Road, just east of Austin Road in Sebec, Maine, United States. The oldest portion of this wood-frame house dates to about 1816, and was built by Ichabod Young, who erected the first fulling mill in Piscataquis County. The house is most remarkable for its high-quality interior woodwork, and for the artwork on the walls of several of its rooms, which includes paintings by Rufus Porter and stencilwork by Moses Eaton, Jr., two noted itinerant artists of the early-to-mid 19th century. The house was listed on the National Register of Historic Places in 1978.
The Walter and Eva Burgess Farm was a historic farm at 257 Shaw Road in the rural southwestern part of Dover-Foxcroft, Maine known as Macomber Corner. The main farmstead, including a house and barn, were built in 1914 after the 19th-century farmstead was destroyed by fire. The property represented a virtually intact and well-preserved early 20th-century farmstead of rural Maine, and was stylistically distinctive because not very much new farm construction took place at that time in the state. The farm was listed on the National Register of Historic Places in 1997. This farmstead, including the historic house and barn, was destroyed by fire in 2013. It was removed from the National Register in 2015.
The Donovan–Hussey Farms Historic District encompasses a pair of 19th-century farm properties in rural Houlton, Maine. Both farms, whose complexes stand roughy opposite each other on Ludlow Road northwest of the town center, were established in the mid-19th century, and substantially modernized in the early 20th century. As examples of the changing agricultural trends of Aroostook County, they were listed on the National Register of Historic Places in 2009.

The Samuel Holden House is a historic house, now located on the grounds of the Moose River Golf Club on United States Route 201 in Moose River, Maine. This 1+1⁄2-story Cape style house was built in 1829 by Samuel Holden (1772-1858), the first white settler of the region, and is the oldest known house standing on the "Canada Road", built around that time to join central Maine to Quebec. The house was listed on the National Register of Historic Places in 1995.

Clock Farm is a historic farmstead at the corner of Maine State Route 9 and Goose Rocks Road in Kennebunkport, Maine. Although it has a history dating to the 1770s, it is most notable for its early 20th-century purpose-built clock tower, which adorns the barn at one end of the connected complex. The property was listed on the National Register of Historic Places in 1982.
Corinth Village, also known as the Skinner Settlement Historic District and West Corinth, is an early 19th-century rural crossroads village in the small town of Corinth, Maine. Centered at the junction of Ledge Hill and West Corinth Roads, the village includes a number of buildings constructed before 1850, one of which may have been the first frame structure built in the area. The village was listed as a historic district on the National Register of Historic Places in 1973.

The John Moore House is a historic house on Cross Point Road in Edgecomb, Maine. With elements dating to the early 1740s, it is one of the oldest surviving structures in Mid Coast Maine. The connected farmstead includes a barn that was built before 1850. The property was listed on the National Register of Historic Places in 1979.

The Locust Creek House Complex is a historic former tavern turned farmstead at 4 Creek Road in Bethel, Vermont. Built in 1837 and enlarged in 1860, it is a rare surviving example of a rural tavern in the state, with an added complex of agriculture-related outbuildings following its transition to a new role. The property was listed on the National Register of Historic Places in 1982. It now houses residences.

The John Hamilton Farmstead is a historic farm property on Vermont Route 125 in Bridport, Vermont. It was established in 1795 by John Hamilton, and includes one of Bridport's oldest surviving houses. It was listed on the National Register of Historic Places in 1993.

The Martin M. Bates Farmstead is a historic farm property on Huntington Road in Richmond, Vermont. Farmed since the 1790s, the property is now a well-preserved example of a mid-19th century dairy farm, with a fine Italianate farmhouse. The property was listed on the National Register of Historic Places in 1991.

Joslin Farm is a historic farm property at 1661 East Warren Road in Waitsfield, Vermont. First developed c. 1830, the farm is home to one of Vermont's shrinking number of round barns. Now used as a bed and breakfast called The Inn at the Round Barn, the farm property was listed on the National Register of Historic Places in 1988.

Lareau Farm is a historic farm property at 48 Lareau Road in Waitsfield, Vermont. First settled in 1794 by Simeon Stoddard and his wife Abiah, two of the town's early settlers, the farmstead includes both a house and barn dating to that period. Now serving primarily as a bed and breakfast inn, the farm property was listed on the National Register of Historic Places in 2016.


















