
The Wilkin County Courthouse is the primary government building of Wilkin County, Minnesota, United States, located in the city of Breckenridge. Built from 1928 to 1929, the courthouse was listed on the National Register of Historic Places in 1980 for having local significance in the themes of architecture and politics/government. It was nominated for being Wilkin County's seat of government and for its well-preserved architecture.

The Eastern Middlesex County Second District Court is a historic courthouse of the Massachusetts District Court at 38 Linden Street in Waltham, Massachusetts. Built in 1938-40, it is one of three Art Deco buildings in the city, and its most fully realized example of the style. The building was listed on the National Register of Historic Places in 1989.
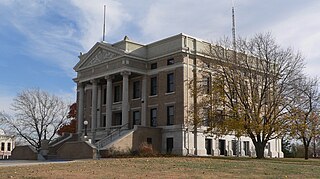
Pawnee County Courthouse in Pawnee City, Nebraska was built in 1911. It was designed by architect William F. Gernandt in Classical Revival style. It was listed on the National Register of Historic Places in 1990.

The Frank M. Johnson Jr. Federal Building and United States Courthouse is a United States federal building in Montgomery, Alabama, completed in 1933 and primarily used as a courthouse of the United States District Court for the Middle District of Alabama. The building is also known as United States Post Office and Courthouse—Montgomery and listed under that name on the National Register of Historic Places. In 1992, it was renamed by the United States Congress in honor of Frank Minis Johnson, who had served as both a district court judge and a court of appeals judge. It was designated a National Historic Landmark in 2015.

The United States Courthouse, Tallahassee, Florida, is a courthouse of the United States District Court for the Northern District of Florida.

The Carroll County Court House is a historic former courthouse at 20 Courthouse Square in Ossipee, New Hampshire. Built in 1916, it is the county's oldest surviving courthouse, and a prominent local example of Colonial Revival architecture. It housed county offices until the 1970s, was a courthouse until 2004, and now houses the Ossipee Historical Society. The building was added to the National Register of Historic Places in 2007, and the New Hampshire State Register of Historic Places in 2003.
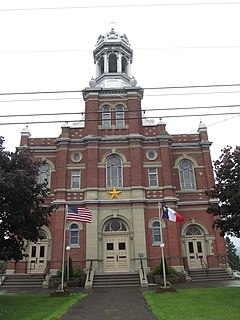
St. David Catholic Church is a historic church at 774 Main Street in Madawaska, Maine. Built in 1911, it is an architecturally distinctive blend of Baroque and Italian Renaissance architecture. The congregation was the first separate Roman Catholic congregation established in Madawaska, the result of many years' struggle, after the international border divided the French Catholic community here in 1842. The building was listed on the National Register of Historic Places in 1973.
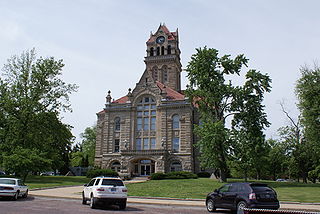
The Starke County Courthouse is a historic courthouse located at Knox, Starke County, Indiana. It was designed by the architectural firm of Wing & Mahurin, of Fort Wayne and built in 1897. It is a three-story, Richardsonian Romanesque style Indiana Oolitic limestone and terra cotta building. It has a Greek cross-plan and is topped by a tiled hipped roof. It features a 138 feet tall clock tower located at the roof's center.

The Dawson County Courthouse is a historic courthouse building located at 700 North Washington Street, between 7th and 8th streets in Lexington, Dawson County, Nebraska Dawson County, Nebraska. It was built during 1913-14 and is listed on the U.S. National Register of Historic Places.

U.S. Post Office-Glen Cove is a historic post office building located at 2 Glen Cove Avenue and Bridge Street in the City of Glen Cove, Nassau County, New York, United States. It was built in 1932 during the Great Depression as a replacement for the Old Glen Cove Post Office on 51 Glen Street. The latter, now the headquarters of the Smiros & Smiros architectural firm, was added to the NRHP in 2010.

The Merrick County Courthouse was built from 1911 to 1913 in Central City, Nebraska, United States. Designed in the Classical Revival style by architect William F. Gernandt, it was built at a cost of $100,000. In 1990, it was listed in the National Register of Historic Places, but was removed from the Register in 2014.

Montgomery County Courthouse is a historic courthouse in Courthouse Square in Mount Vernon, Georgia, the county seat of Montgomery County, Georgia. It was built in 1907 and renovated in 1991–92. It was added to the National Register of Historic Places on September 18, 1980.
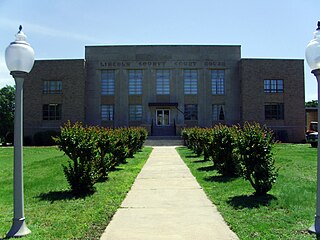
The county courthouse of Lincoln County, Arkansas is located at 300 South Drew Street in Star City, the county seat. The two story building was designed by Wittenberg & Deloney of Little Rock and built in 1943. It is predominantly buff-colored brick, with limestone trim, and has a flat roof that is hidden by a parapet. The building's front, or western, elevation, has a central projecting section that is slightly taller than the wing sections, and is faced primarily in limestone. Four triangular stepped limestone pilasters frame the elements of this section, including the main entrance in the central bay, which now has replacement doors of aluminum and glass. Above the pilasters is a limestone panel identifying the building as the "Lincoln County Courthouse" in Art Deco lettering. It is believed to be the only Art Deco building in the county.

The Somerset County Courthouse is a historic county government building on Court Street in downtown Skowhegan, Maine, the county seat of Somerset County. The brick building was designed by local architect Charles F. Douglas and built in 1873, with an addition by John Calvin Stevens in 1904, and a second addition added in 1938. The building continues to serve county functions; it was listed on the National Register of Historic Places in 1984.

Alexander Pirnie Federal Building is a historic post office, courthouse, and custom house located at Utica, Oneida County, New York. It was named for Congressman Alexander Pirnie in 1984. It was listed on the National Register of Historic Places in 2015.

The Lonoke County Courthouse is located at 301 North Center Street in downtown Lonoke, the county seat of Lonoke County, Arkansas. It is a four-story masonry structure, finished in red brick, with cast stone trim and a raised brick basement. The main facade has its entrance recessed behind an arcade of two-story Doric columns. It was built in 1928 to a design by Little Rock architect H. Ray Burks.
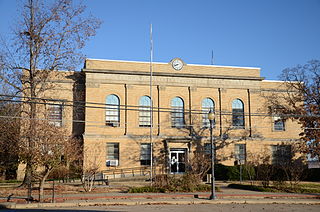
The Logan County Courthouse, Southern Judicial District is a historic courthouse in Booneville, Arkansas, one of two county seats of Logan County. It is a three-story masonry building, built out of buff brick with limestone trim. It is stylistically in a restrained version of Italian Renaissance styling, with arched windows on the second level separated by pilasters with limestone capitals and bases. It is the second courthouse for the southern district of Logan County, built on the site of the first.

Treutlen County Courthouse is a historic courthouse building in Soperton, Georgia's Courthouse Square in Treutlen County, Georgia. It is a Neoclassical architecture building. It was built in 1920 at a cost of $20,000. The facade is made of brick with stone trim. A Doric portico extends from the main building. The interior has a cross plan, with four entrances. Double staircases lead to the courtroom. The judge's bench is framed by heavy wooden pediment and pilasters. It was added to the National Register of Historic Places on September 18, 1980.
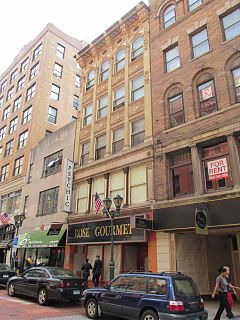
The Dillon Building is a historic commercial building located at 69-71 Pratt Street in Downtown Hartford, Connecticut. Built in 1899, it is a good local example of Beaux Arts architecture, and its construction exemplified the transition of Pratt Street from a residential to commercial area. The building was listed on the National Register of Historic Places on February 11, 1982.

The University of Michigan Central Campus Historic District is a historic district consisting of a group of major buildings on the campus of the University of Michigan in Ann Arbor, Michigan. It was listed on the National Register of Historic Places in 1978.





















