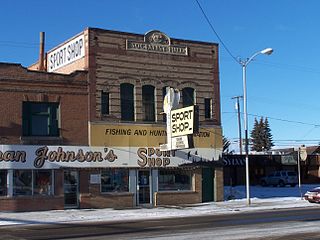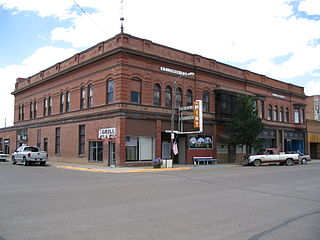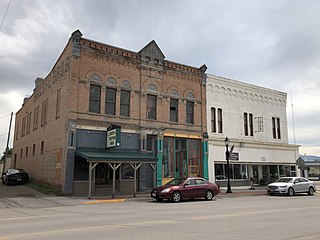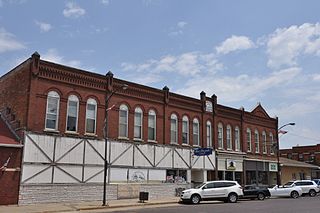
The Downtown of Duluth, Minnesota, United States, is situated between Mesaba Avenue and 4th Avenue East; and located on Michigan, Superior, First, Second, and Third Streets.

The Socialist Hall in Butte, Montana is one of the few socialist halls remaining in the United States. Erected in 1916, when the Socialist movement was strong in the city, it was active for only a few years until socialism fell out of favor amidst persecution of socialists and labor unionists including the Anaconda Road Massacre and the lynching of Frank Little.

The Wellman Building, also known as the Wellman Block, is a historic commercial building located at Jamestown in Chautauqua County, New York. It consists of an 1897 masonry bearing wall structure and a steel frame structure built in 1910. The 1897 building is a five-story, Renaissance Revival brick building. The 1910 addition retains the Renaissance Revival style. The building originally housed a druggist and stationery store on the first floor, with offices on the upper floors.

The H. J. Heinz Company complex, part of which is currently known as Heinz Lofts, is a historic industrial complex in the Troy Hill neighborhood of Pittsburgh, Pennsylvania. The buildings were built by the H. J. Heinz Company from 1907 through 1958. The complex is listed on the National Register of Historic Places (NRHP) and five of the buildings are listed as a Pittsburgh History and Landmarks Foundation Historic Landmark.

The Lohman Block is a site on the National Register of Historic Places located in Chinook, Montana. It was added to the register on March 19, 1980. The building previously housed a department store.

Parberry Block East is a site on the National Register of Historic Places located in White Sulphur Springs, Montana. It was built in 1891. It was added to the Register on April 22, 2009.

The Helena Historic District (HHD) is a federally designated historic district in Helena, Montana, United States. Since its establishment in 1972, the HHD has had boundary adjustments in 1990 and 1993. The original 1972 designation was composed of two unconnected sections known as "Downtown" and "West Residential".

Newport Masonic Hall is historic building located at Newport, New Castle County, Delaware. Listed on the National Register of Historic Places as Armstrong Lodge No. 26, A. F. & A. M., it was built in 1913, and consists of a two-story, five bay, rectangular brick main block with a long, one-story rectangular rear wing to form a 'T'-plan. A large, arch-roofed brick addition was built in 1958. The building is in a restrained Colonial Revival style. The main block has a gable roof. It was designed with two commercial spaces on the ground floor, and a lodge room and auditorium on the second.

The Cundill Block is a historic building located in Maquoketa, Iowa, United States. Local photographer Will Cundill had this two-story brick commercial building constructed in 1882. His studio was originally located on the second floor before he moved it to the main floor in 1895 when he built an addition onto the back. A variety of retail businesses have occupied the commercial space over the years. The building is representative of the brick commercial buildings that were built in Maquoketa in the 1880s and the 1890s. It features simple brick hoodmolds over the windows and a brick patterned cornice across the top. Although covered, the iron storefront remains in place. The building was listed on the National Register of Historic Places in 1991.

The Sentinel Block is a historic building located in Iowa Falls, Iowa, United States. Previous commercial blocks in Iowa Falls tended to follow the more ornate Italianate style. This building, completed in 1905, marks a departure from those older structures. Rectilinear brick panels above the windows replaced the decorative hoodmolds, and the brick patterned cornice with a plain stone cap replaced the heavy metal cornice. The building also features an oriel window with a crenelated parapet. The building housed the Iowa Falls Sentinel for over 20 years. It began as the Eldora Sentinel in 1857, relocated to Iowa Falls in 1865, and was bought out by its competitor, the Hardin County Citizen, in 1927.

The McClanahan Block is a historic building located in Iowa Falls, Iowa, United States. The city experienced a devastating fire in 1874, and most of the buildings on this block were built after the fire giving them a commonality of design. This two-story commercial building, completed in 1913, stands out given its polychrome brick and the simplicity of its design. Its decorative elements are found in the patterns created on its surface utilizing the bricks. At the time this building was constructed, Washington Avenue was paved and cement sidewalks replaced their wooden predecessors.

The Syndicate Block is a historic building located in La Porte City, Iowa, United States. A group of real estate investors known as the La Porte Improvement Company was responsible for the construction of this commercial block. The first four sections of the block were completed in 1891, and the fifth section in 1894. It is unknown why its address in 216 Main Street as it is adjacent to 212. It is also the largest commercial building in La Porte City. The investors continued to own and manage the property until 1919. The two-story brick structure features a unified architectural design and late Victorian styling. Brick pilasters surmounted with pinnacles divide each of the units. All of the windows on the second floor are round arched windows. Decorative brickwork is found on the parapet and cornice. A common entrance to the second floor units is found between 210 and 212. The cornice at this point has a stone name plaque that reads "Syndicate/Block/1891." Above 216 is a triangular pediment. While some of the storefronts have been altered the upper floor maintains its integrity. It was listed on the National Register of Historic Places in 2005.

The Grand Auditorium and Hotel Block is a group of four adjoining historic commercial buildings located in Story City, Iowa, United States. From the east, buildings one and three housed various commercial establishments over the years. Building two housed the Grand Opera House, now known as the Story Theatre/Grand Opera House. It has been used for both live theater productions and movies. The fourth building housed the Grand Hotel. The Grand Hotel and Auditorium Company was organized from Story City's Commercial Club in 1913. They hired Estherville, Iowa architect James S. Cox to design the complex, which was completed in December 1913. While each facade is unique, all four buildings share common elements. Their commonalities include two stories in height, red-brick exterior walls ornamented with buff brick and concrete details. The first three buildings share the same wall plane, while the hotel is slightly recessed from the others. They also decrease in scale from east to west. This slight variation is due to differing treatments of the cornices and parapets. The buildings were listed on the National Register of Historic Places in 1980.

The Rainbow Conoco at 400 Main St. in Shelby, Montana, also known as Joe's, was built in 1936. It was listed on the National Register of Historic Places in 1994.

The Mount Vernon Commercial Historic District is a nationally recognized historic district located in Mount Vernon, Iowa, United States. It was listed on the National Register of Historic Places in 1993. At the time of its nomination it consisted of 18 resources, which included 16 contributing buildings and two non-contributing buildings. This linear historic district is a block and a half in the middle of the central business district. It follows the ridgeline of the paha that defines the town. The buildings were constructed between 1860 and the 1930s, with most of them in place by the turn of the 20th century. Eight of them were built in the 1890s. The district is also unified in appearance with two-story pressed brick facades, ornate metal cornices, heavy pedimented window hoods, and roughly dressed limestone trim dominate. The decorative elements recall Mount Vernon's railroad-related prosperity, as they were brought in by train.

The Homestead Building, also known as the Martin Hotel, is a historic building located in Des Moines, Iowa, United States. Designed by the Des Moines architectural firm of Smith & Gage, it was built in two stages. The eastern one-third was completed in 1893 and the western two-thirds was completed in 1905. It is one of a few late nineteenth-century commercial/industrial buildings that remain in the downtown area. The building was built for James M. Pierce for his publishing operation, which included the Iowa Homestead, a pioneer publication of modern agricultural journalism. Prior to Pierce, the Iowa Homestead publisher was Henry Wallace, the father of Agriculture Secretary Henry C. Wallace, and grandfather of U.S. Vice President Henry A. Wallace. "Through the efforts of Pierce and Wallace the Iowa Homestead became known for its promotion of the rotation of crops, the use of better seed, the value of more and better livestock, the importance of an attractive home and a good home life, the value of farmers banding together to protect common interests, and the care of the soil and conservation of its resources."

The Barich Block is a commercial block built in 1893 in Anaconda, Montana. It was built by brick masons Daniel Dwyer and John Cosgrove. It was listed on the National Register of Historic Places in 1983. It was deemed "Noteworthy as one of the first large commercial buildings constructed on the east end of the downtown area, for its associations with the development of commerce, and for its architectural integrity."

The Providence Commercial Historic District, in Providence, Kentucky, is a historic district which was listed on the National Register of Historic Places in 1993. It includes 25 contributing buildings and four non-contributing ones, along the 100-200 blocks on East and West Main and on North and South Broadway in downtown Providence.

The Adams Block, at 123 Main St. in Three Forks, Montana, was built in 1918. It is an Early Commercial-style building. It was listed on the National Register of Historic Places in 1999.

The Southern Hotel, on Main St. in Joliet, Montana, was built in 1906. It was listed on the National Register of Historic Places in 1986.






















