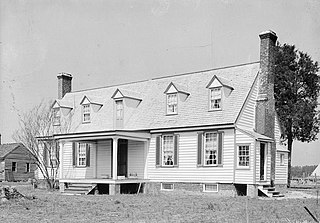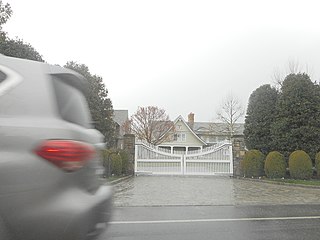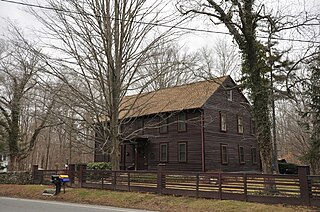
The Wentworth-Gardner House is a historic mid-Georgian house, located at 140 Mechanic Street in Portsmouth, New Hampshire. The house is operated as museum by the Wentworth-Gardner and Tobias Lear Houses Association, along with the adjacent Tobias Lear House. It is one of the finest extant examples of high-style Georgian architecture in New England, and played a role in the architectural preservation movement of the early 20th century. It was declared a National Historic Landmark in 1968.

The Wentworth Lear Historic Houses are a pair of adjacent historic houses at 50 Mechanic Street, on the south waterfront in Portsmouth, New Hampshire. Both buildings and an 18th-century warehouse are owned by the Wentworth Lear Historic Houses and are operated as a house museum. They are located at the corner of Mechanic and Gardner Streets. The two houses, built c. 1750-60, represent a study in contrast between high-style and vernacular Georgian styling. The Wentworth-Gardner House is a National Historic Landmark, and the houses are listed as the Wentworth-Gardner and Tobias Lear Houses on the National Register of Historic Places.

Benjamin Church House is a Colonial Revival house at 1014 Hope Street in Bristol, Rhode Island, U.S.A. It opened in 1909 as the "Benjamin Church Home for Aged Men" as stipulated by Benjamin Church's will. Beginning in 1934, during the Great Depression, it admitted women. The house was closed in 1968 and became a National Register of Historic Places listing in 1971. The non-profit Benjamin Church Senior Center was incorporated in June 1972 and opened on September 1, 1972. It continues to operate as a senior center.

The Samuel B. Conant House is an historic house at 104 Clay Street in Central Falls, Rhode Island. This 2-1/2 story structure was built in 1895 for Samuel Conant, president of a Pawtucket printing firm, and is one of the city's finest Colonial Revival houses. Its exterior is brick on the first floor and clapboard above, beneath a gambrel roof punctured by several gable dormers. The main facade has two symmetrical round bays, which rise to the roof and are topped by low balustrades. A single-story porch extends between the center points of these bays, and is also topped by a low balustrade.

Cannondale Historic District is a historic district in the Cannondale section in the north-central area of the town of Wilton, Connecticut. The district includes 58 contributing buildings, one other contributing structure, one contributing site, and 3 contributing objects, over a 202 acres (82 ha). About half of the buildings are along Danbury Road and most of the rest are close to the Cannondale train station.

The Sweeney Prizery is a structure within the Appomattox Court House National Historical Park. It was registered in the National Park Service's database of Official Structures on June 26, 1989.

The Wales House is located on West Market Street near the center of Hyde Park, New York, United States. It is a large brick house dating to the end of the 19th century, an early application of the Colonial Revival architectural style by architect Charles Follen McKim of the New York City firm of McKim, Mead and White.

Greenway Plantation is a wood-frame, 1 1/2-story plantation house in Charles City County, Virginia. Route 5, an east-west road, passes to the south of this property. Located just west of the county seat Charles City Courthouse, Virginia, Greenway is one of Charles City's earliest and most distinctive Colonial plantations. It was added to the National Register of Historic Places in 1969.

N. J. Felix House is a historic home located at Asharoken in Suffolk County, New York. It was built about 1900 and is a 2 1⁄2-story, four-bay, shingled and clapboard residence with a steeply pitched hipped roof in an eclectic combination of the Queen Anne and Colonial Revival styles. It features two elongated decorative brick chimneys and gable dormers. It is a representative example of a large, upper-income single-family dwelling along Huntington's north shore. Also located on the property is a contributing privy.

The Sessions–Pope–Sheild House, also known as Sessions House or Sheild House, is a historic home located at Yorktown, York County, Virginia. It was built in 1691, and is a 1 1/2-story, five bay by two bay, brick Southern Colonial dwelling. It has a clipped gable roof with dormers. It has two "T"-shaped end chimney. Also on the property is a contributing archaeological site.

The Edward Salyer House is located on South Middletown Road in Pearl River, New York, United States. It is a wood frame house built in the 1760s.

The Eleazer Williams House is a historic house in Mansfield Center, Connecticut, United States. It is located on Storrs Road near the southeast corner of the junction with Dodd Road. Completed in 1710, it was the home of the town's first minister, and has a well-preserved chronology of alteration, illustrating changing building practices over the course of the 18th century. The house was listed on the National Register of Historic Places in 1971, and is included within the Mansfield Center Historic District.

The North Grove Street Historic District is located along the north end of that street in Tarrytown, New York, United States. It consists of five mid-19th century residences, on both sides of the street, and a carriage barn. In 1979 it was listed on the National Register of Historic Places.

Glencairn is a historic plantation house located near Chance, Essex County, Virginia. It dates to the Colonial era, and is a long 1 1/2-story, six bay, brick-nogged frame dwelling. It sits on a high brick basement and is clad in 19th century weatherboard. The house is topped by a gable roof with dormers. The house was built in several sections, with the oldest section possibly dated to 1730.

Laurel Meadow is a historic home located near Mechanicsville, Hanover County, Virginia. It was built about 1820, and is a 1 1/2-story, hall-parlor-plan house in the Federal style. The house sits on a brick foundation, has a gable roof with dormers, and exterior end chimneys. Also on the property are a contributing one-room schoolhouse and a barn.

William Rand Tavern, also known as Rectory of the Christ Episcopal Church, Sykes Inn, and Smithfield Inn, is a historic inn and tavern located at Smithfield, Isle of Wight County, Virginia. It was built about 1752, and is a two-story, five bay, Georgian style brick and frame building. It has a standing-seam metal hipped roof with parged brick chimneys at the building ends. A rear addition was built in 1922-1923. It opened as a tavern in 1759, and operated as such until 1854, when the Vestry of Christ Church purchased it. The church sold the property in 1892, and it resumed use as an inn in 1922. It is now operated as a bed and breakfast.

The Elzy G. Burkam House is a historic house located in Sioux City, Iowa, United States. Built in 1894, it is an example of a transitional house between the revival styles popular in the 19th century and the Colonial Revival style that became popular in the early 20th century. The 2½-story brick and frame house was designed by Sioux City architect William D. McLaughlin. Its asymmetrical form was more common in the Colonial Revival style in the 1890s than it was after 1900. The house features round arch windows from the Romanesque Revival style, deep eaves with exposed rafters from the Stick Style, and it is capped with a hip roof with a dormer. The exterior of the first is covered with brick, while the second floor is covered with Clapboard. A conservatory dominates the south elevation.

The Woodbridge Farm is a historic farm property on Woodbridge Road in Salem, Connecticut. The property was developed by Nathaniel Woodbridge in 1791, and it had more than 200 years of cultivation, and many decades of ownership by the Woodbridge family. The property includes an early farmstead, remade in the early 20th century into a Colonial Revival country house. It was listed on the National Register of Historic Places in 1997.



























