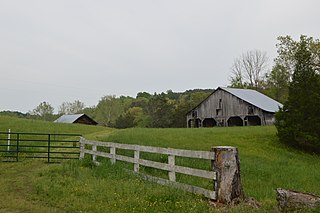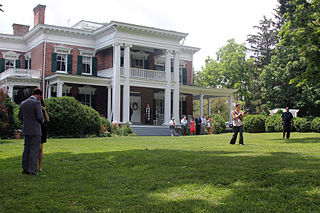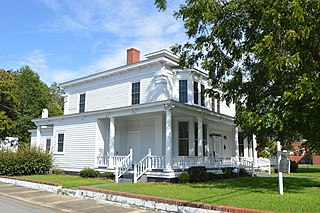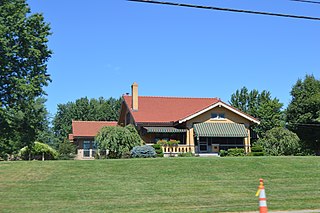
The Daniel Waring House, also known as Indian Hill, is located on River Road just outside the village of Montgomery, New York, United States. It sits on a large parcel of land overlooking the Wallkill River at the junction of River Road and NY 17K, just opposite the western approach to Ward's Bridge.

The Cass Park Historic District is a historic district in Midtown Detroit, Michigan, consisting of 25 buildings along the streets of Temple, Ledyard, and 2nd, surrounding Cass Park. It was listed on the National Register of Historic Places in 2005 and designated a city of Detroit historic district in 2016.

Woodlands is a historic home located at Perryville, Cecil County, Maryland, United States. It appears to have been constructed in two principal periods: the original 2 1⁄2-story section built between 1810 and 1820 of stuccoed stone and a 1 1⁄2-story rear kitchen wing; and two bays of stuccoed brick, with double parlors on the first story, and a one-story, glazed conservatory constructed between 1840 and 1850. The home features Greek Revival details. Also on the property are a 2-story stone smokehouse and tenant house, a small frame barn and corn house, a square frame privy with pyramidal roof, a carriage house, frame garage, and a large frame bank barn.

The Oak Circle Historic District is a historic district in Wilmette, Illinois, United States. The district covers 2.6 acres (0.011 km2) and includes twenty-two contributing properties and four non-contributing properties, all located along Oak Circle. It primarily consists of fifteen single-family homes representative of the Prairie School and Craftsman styles of architecture. The Oak Circle Historic District was added to the National Register of Historic Places on June 21, 2001; it was the first historic district to be designated in Wilmette.

Cornelius and Agnietje Van Derzee House is a historic home and farm complex located at Coeymans in Albany County, New York. It was built about 1765 and is a rectangular two-story rubblestone dwelling with brick gables. The front facade is five bays with a Greek Revival style central entrance. A craftsman inspired porch was added in 1915. A two-story gable roof wing was added to the south elevation about 1890 and a large, two-story Greek Revival era wing is on the west. It has a moderately pitched gable roof. Also on the property are eleven contributing outbuildings and the agricultural setting. They include a tenant house, large upper barn (1870), hog barn and chicken coop (1813), barn (1825), wagon house (1868), cow barn (1883), wood shop, corn crib, fruit barn (1911), paint house, garage (1890), and brooder house.

The Sherwood Green House is a property in Williamson County, Tennessee, near Nolensville, that was listed on the National Register of Historic Places in 1988.

Spring Valley Farm, also known as the Richard Dickson Farm, is a historic home and farm located near Union, Monroe County, West Virginia. The main house began as a two-story log cabin built in 1793. The main, or big, house was added to the original log unit between 1837 and 1841. It is a two-story building with large brick chimneys on either end of its gently sloping gable roof. The front facade features a two-story porch that extends the entire length of the main unit. The porch has plain white wood columns with a Chinese Chippendale style railing on the second floor. Also on the property are a variety of contributing outbuildings including the Shop and Root Cellar, 1834 Well, Smoke House or Meat House (1840), Granary, the Old Stable, Cattle Barn, Second Creek Fort Well, Horse Barn (1905), Old Garage (1930), Machine Shed (1915), and Old Log Building.

The Vogel Place Historic District is a nationally recognized historic district located in Ottumwa, Iowa, United States. It was listed on the National Register of Historic Places in 1995. At the time of its nomination it contained 158 resources, which included 101 contributing buildings, six contributing structures, and 51 non-contributing buildings.

Estes Farm is a historic home and farm complex located near Dyke, Albemarle County, Virginia. It includes a c. 1840 log dwelling and a c. 1880 wood framed main house, as well as numerous supporting outbuildings including a large barn, an icehouse/well house, a tenant house, the log dwelling, a small hay/tobacco barn, a garage, and three small sheds. Also on the property is a contributing truss bridge. The house is a two-story, three-bay frame I-house building with a hipped roof. A two-story half-hipped central rear ell was added in 1976. It is representative of a transitional Greek Revival / Italianate style. It features a one-story three-bay porch fronting the central entrance, and exterior-end brick chimneys.

The Downriver Residential Historic District is a 57-acre (23 ha) historic district in Natchez, Mississippi that was listed on the U.S. National Register of Historic Places in 1999. The listing included 96 contributing buildings, 57 non-contributing ones, one contributing structure (railroad) and one non-contributing one.

Rockwood is a historic home and cattle / dairy farm located near Dublin, Pulaski County, Virginia. It was built in 1874–1875, and is a large two-story, Greek Revival style brick dwelling. It has a metal-sheathed hipped roof with a deck, interior brick chimneys, two-story semi-octagonal bay windows, ornamental metal lintels, and a Classical Revival wraparound porch added in the 1910s. The center section of the porch rises a full two stories on monumental Ionic order columns. Also on the property are the contributing smokehouse (1870s), garage, ice house site, two chicken houses, pump house, gate pillars, lamb barn, spring house, dairy barn, calf barn, mill house, two pump houses, bull barn, and a corn crib and wagon shed. Many of the contributing outbuildings date to the 1950s.

C.L. and Bessie G. McGhee House is a historic home located at 103 West Mason Street in Franklinton, Franklin County, North Carolina. It was built in 1911, and is a 1 1/2-story, three bay, blended Colonial Revival / Bungalow style frame dwelling. The house has a steeply pitched hipped roof and stands on a full brick foundation. It features a one-story hip-roof wraparound porch and the interior has original wallpaper by M. H. Birge Company of Buffalo, New York. Also on the property is a contributing outbuilding.

O. Arthur Kirkman House and Outbuildings is a historic urban estate located at High Point, Guilford County, North Carolina. Its main house, built in 1913, is a two-story brick dwelling with design elements from the Colonial Revival, Tudor Revival, and Bungalow / American Craftsman. It has a steep pitched gable roof, wide eaves with decorative brackets, and stained glass windows. In addition, the property displays a contributing detached, single car garage (1913), a brick dog house (1913), a depot (1916-1917), an office (pre-1913), and the former Blair School.

Patrick-Carr-Herring House, also known as the Second Sampson County Courthouse, is a historic home located at Clinton, Sampson County, North Carolina. It was built about 1904–1905, and is a two-story, three bay, double pile, Classical Revival / Greek Revival style frame dwelling with a low-pitched hip roof. It was originally built as a 1 1/2-story structure on tall brick piers in 1818, and enlarged to a full two stories in the Greek Revival style on a full one-story brick basement in the 1840s. It was moved to its present site, and remodeled, in 1904–1905, when the current Sampson County Courthouse was constructed. The front features a single-story wraparound porch with Tuscan order columns and bracketing. Also on the property is a contributing smokehouse.

The North Grinnell Historic District is a nationally recognized historic district located in Grinnell, Iowa, United States. It was listed on the National Register of Historic Places in 2008. At the time of its nomination it contained 272 resources, which included 202 contributing buildings, six contributing objects, 61 non-contributing buildings, and one non-contributing object. The historic district is a residential area located west of the Grinnell College campus. Of the 157 houses, three-quarters of them are two-story structures. The rest are bungalows, cottages, and post-World War II minimal traditional plans. The vast majority of houses are of frame construction, with a few brick, concrete block, stucco and half-timbered claddings. There are 103 outbuildings, which include garages, barns and carriage houses. Three of the most prominent architectural styles include Neoclassical, Queen Anne and American Craftsman. The historical objects are six concrete hitching posts. Eleven architects are known to have houses in the district. The period of significance is 1867 to 1958.

The Central Vinton Residential Historic District is a nationally recognized historic district located in Vinton, Iowa, United States. It was listed on the National Register of Historic Places in 2012. At the time of its nomination it contained 266 resources, which included 184 contributing buildings, one contributing structure, and 81 non-contributing buildings. Most of the contributing buildings are houses, and outbuildings. Second Avenue retains its brick paving and it is the contributing structure. Vinton is the county seat of Benton County, and this is one of its most affluent neighborhoods. Because the town is a center of commerce and government, it started to grow in the mid-to-late-nineteenth century.

Garnett Farm Historic District, also known as Ott Farm, is a historic home and farm and national historic district located near Centertown, Cole County, Missouri. It encompasses 11 contributing buildings, 2 contributing sites, 2 contributing structures, and 1 contributing object dated between about 1860 and 1965. They include the farmhouse, garage, smokehouse, outhouse, well house, bull barn, bank barn, milk house (1952), cattle barn (1905-1906), tack room, grain bin, Garnett barn (1910), silo (1946); water pump, and a cemetery. The farmhouse is a two-story brick residence with some Georgian Revival and Italianate style features.

The Lake Providence Residential Historic District is a 13 acres (5.3 ha) historic district in Lake Providence in East Carroll Parish, Louisiana which was listed on the National Register of Historic Places on October 3, 1980.

The Clinton Blankenbeker House, at 7414 US 42 in Florence, Kentucky, is a historic house built in 1927. It was listed on the National Register of Historic Places in 1989. The listing also included two other contributing buildings and a contributing structure.

The South College Street Historic District in Covington, Tennessee is a historic district which is listed on the National Register of Historic Places in 1997. It included 17 contributing buildings on 2 acres (0.81 ha).






















