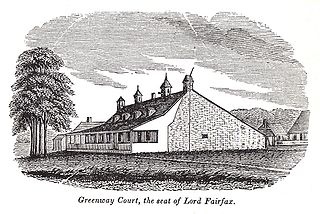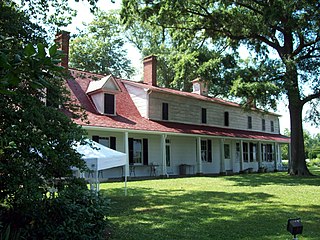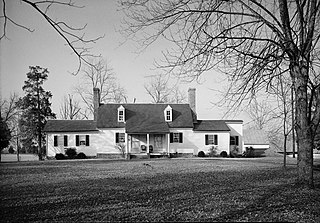
Sherwood Forest Plantation Foundation is located on the north bank of the James River in Charles City County, Virginia. The main plantation house, built in 1730, was the home of the tenth president of the United States, John Tyler (1790–1862) for the last twenty years of his life. It is located on State Route 5, a scenic byway which runs between the independent cities of Richmond and Williamsburg. The house is located approximately 1.5 miles (2.4 km) from the river. It was designated a National Historic Landmark in 1961.

Shirley Plantation is an estate on the north bank of the James River in Charles City County, Virginia. It is located on scenic byway State Route 5, between Richmond and Williamsburg. It is the oldest active plantation in Virginia and the oldest family-owned business in North America, dating back to 1614, with operations starting in 1648. It used about 70 to 90 African slaves at a time for plowing the fields, cleaning, childcare, and cooking. It was added to the National Register in 1969 and declared a National Historic Landmark in 1970. After the acquisition, rebranding, and merger of Tuttle Farm in Dover, New Hampshire, Shirley Plantation received the title of the oldest business continuously operating in the United States.

Green Springs National Historic Landmark District is a national historic district in Louisa County, Virginia noted for its concentration of fine rural manor houses and related buildings in an intact agricultural landscape. Admitted to the National Register of Historic Places in 1974, it became the first rural National Landmark Historic district. Named for one of the historic manor houses, the district comprises 14,000 acres (5,700 ha) of fertile land, contrasting with the more typical poor soil and scrub pinelands surrounding it.

The Thomas Stone National Historic Site, also known as Haberdeventure or the Thomas Stone House, is a United States National Historic Site located about 25 miles (40 km) south of Washington D.C. in Charles County, Maryland. The site was established to protect the home and property of Founding Father Thomas Stone, one of the 56 signers of the United States Declaration of Independence. His home and estate were owned by the Stone family until 1936.

Mount Airy, near Warsaw in Richmond County, Virginia, is the first neo-Palladian villa mid-Georgian plantation house built in the United States. It was constructed in 1764 for Colonel John Tayloe II, perhaps the richest Virginia planter of his generation, upon the burning of his family's older house. John Ariss is the attributed architect and builder. Tayloe's daughter, Rebecca and her husband Francis Lightfoot Lee, one of the only pair of brothers to sign the Declaration of Independence are buried on the estate, as are many other Tayloes. Before the American Civil War, Mount Airy was a prominent racing horse stud farm, as well as the headquarters of about 10-12 separate but interdependent slave plantations along the Rappahannock River. Mount Airy is listed on the National Register of Historic Places as a National Historic Landmark as well as on the Virginia Landmarks Register and is still privately owned by Tayloe's descendants.

Greenway Court is a historic country estate near White Post in rural Clarke County, Virginia. The property is the site of the seat of the vast 18th-century land empire of Thomas Fairfax, 6th Lord Fairfax of Cameron (1693–1781), the only ennobled British colonial proprietor to live in one of the North American colonies. The surviving remnants of his complex — a later replacement brick house and Fairfax's stone land office — were designated a National Historic Landmark in 1960.

Oatlands Historic House and Gardens is an estate located in Leesburg, Virginia, United States. Oatlands is operated by the National Trust for Historic Preservation and is listed on the National Register of Historic Places as a National Historic Landmark. The Oatlands property is composed of the main mansion and 415 acres of farmland and gardens. The house is judged one of the finest Federal period country estate houses in the nation.

Kenmore, also known as Kenmore Plantation, is a plantation house at 1201 Washington Avenue in Fredericksburg, Virginia. Built in the 1770s, it was the home of Fielding and Betty Washington Lewis and is the only surviving structure from the 1,300-acre (530 ha) Kenmore plantation.

Mansfield Plantation is a well-preserved antebellum rice plantation, established in 1718 on the banks of the Black River in historic Georgetown County, South Carolina.

Berry Hill Plantation, also known simply as Berry Hill, is a historic plantation located on the west side of South Boston in Halifax County, Virginia, United States. The main house, transformed c. 1839 into one of Virginia's finest examples of Greek Revival architecture, was designated a National Historic Landmark in 1969. The surviving portion of the plantation, which was once one of the largest in the state, is now a conference and event center.

Saratoga, also known as the General Daniel Morgan House, is a historic plantation house near Boyce, Virginia. It was built in 1779 by Daniel Morgan, a general in the Continental Army best known for his victory over the British at the Battle of Cowpens in 1781. He named his estate after the American victory in the 1777 Battles of Saratoga, in which he also participated. The estate was listed on the National Register of Historic Places in 1970 and was declared a National Historic Landmark in 1973. Privately owned, it is located about .5 miles south of Boyce on the west side of County Route 723, and is not open to the public.

Sabine Hall is a historic house located near Warsaw in Richmond County, Virginia. Built about 1730 by noted planter, burgess and patriot Landon Carter (1710–1778), it is one of Virginia's finest Georgian brick manor houses. Numerous descendants served in the Virginia General Assembly. It was added to the National Register of Historic Places in 1969, and declared a National Historic Landmark in 1970. At the time of its National Register listing, it was still owned by Carter / Wellford descendants.

Sotterley Plantation is a historic landmark plantation house located at 44300 Sotterley Lane in Hollywood, St. Mary's County, Maryland, USA. It is a long 1+1⁄2-story, nine-bay frame building, covered with wide, beaded clapboard siding and wood shingle roof, overlooking the Patuxent River. Also on the property are a sawn-log slave quarters of c. 1830, an 18th-century brick warehouse, and an early-19th-century brick meat house. Farm buildings include an early-19th-century corn crib and an array of barns and work buildings from the early 20th century. Opened to the public in 1961, it was once the home of George Plater (1735–1792), the sixth Governor of Maryland, and Herbert L. Satterlee (1863–1947), a New York business lawyer and son-in-law of J.P. Morgan.

Ionia is a frame house near Trevilians, Virginia, that was the centerpiece of a large plantation in the late 18th and early 19th centuries. Built around 1775, Ionia was the home of the Watson family. It was built as Clover Plains by Major James Watson, the son of a Scottish immigrant, in a fertile area of Louisa County, Virginia that is now a National Historic Landmark District, the Green Springs National Historic Landmark District. The plantation was the third largest in Louisa County in the late 18th century, leading to the nickname "Wheat Stacks" for Watson as a result of his prosperity. After Major Watson's death in 1845 the house passed to his son, Dr. George Watson, who renamed the house "Ionia" and, since he lived in Richmond, used it as a summer residence. George Watson died in 1854, leaving Ionia to his widow, who lived there until the 1870s. Following her death in 1879 the property was subdivided. The Watson family went on to build a number of houses in the Green Springs area.

Hawkwood is an Italianate-villa style country house near Gordonsville, Virginia, United States. It was designed by architect Alexander Jackson Davis of New York in 1851 for Richard Overton Morris of the locally prominent Morris family, and was completed in 1855. The house, which has also been described as being in the Italian Villa style, is one of only two Davis designs in that style which have not been substantially altered.

Green Springs was built in the late 18th century on lands in Louisa County, Virginia assembled by Sylvanus Morris. His son Richard (c.1740-1821) developed 1,746 acres (707 ha) near the mineral springs that gave the property its name and built the two-story frame house. The property stands in an unusually fertile region of central Virginia, surrounded by a number of 18th and 19th century farms and plantations. The district has been designated a National Historic Landmark district, comprising about 14,000 acres (5,700 ha) under scenic easement protection.

Folly is a historic plantation house located near Staunton, Augusta County, Virginia. The house was built about 1818, and is a one-story, brick structure with a long, low service wing and deck-on-hip roof in the Jeffersonian style. It has an original rear ell fronted by a Tuscan order colonnade. The front facade features a tetrastyle pedimented portico with stuccoed Tuscan columns and a simple lunette in the pediment. A similar portico is on the north side and a third portico was replaced by a wing added in 1856. The house closely resembles Edgemont near Covesville, Virginia. Also on the property are contributing original brick serpentine walls, a spring house, smokehouse and icehouse.

Green Hill is a historic plantation house and national historic district located near Long Island, Campbell County, Virginia. The main house is a two-story, five-bay, brick structure with a gable roof, modillioned cornice and two interior end chimneys. The one-story rear ell was built about 1800. The interior features fine woodwork. Also on the property are a contributing frame outbuilding with a partially enclosed shed porch, a brick duck house, an ice house, a kitchen, stone laundry, a frame slave quarters, frame kitchen with stone chimney, mounting block, two log barns, the ruins of a rather large stone stable, and a large tobacco barn.

Annandale Plantation, originally known as Millbrook, is a historic plantation house located near Georgetown, in Georgetown County, South Carolina.























