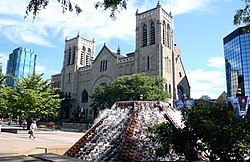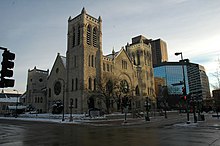
Nicollet Mall is a twelve-block portion of Nicollet Avenue running through Downtown Minneapolis, Minnesota, United States. It is a shopping and dining district of the city, and also a pedestrian mall and transit mall. Along with Hennepin Avenue to the west, Nicollet Mall forms the cultural and commercial center of Minneapolis.

Westminster Hall and Burying Ground is a graveyard and former church located at 519 West Fayette Street in Baltimore, Maryland, United States. It is currently part of the grounds of the University of Maryland's School of Law. It occupies the southeast corner of West Fayette and North Greene Street on the west side of downtown Baltimore. It sits across from the Baltimore VA hospital and is the burial site of Edgar Allan Poe (1809–1849) and several politicians and military officials. The complex was declared a national historic district in 1974.

Second Presbyterian Church is a landmark Gothic Revival church located on South Michigan Avenue in Chicago, Illinois, United States. In the late nineteenth and early twentieth centuries, some of Chicago's most prominent families attended this church. It is renowned for its interior, completely redone in the Arts and Crafts style after a disastrous fire in 1900. The sanctuary is one of America's best examples of an unaltered Arts and Crafts church interior, fully embodying that movement's principles of simplicity, hand craftsmanship, and unity of design. It also boasts nine imposing Tiffany windows. The church was listed on the National Register of Historic Places in 1974 and later designated a Chicago Landmark on September 28, 1977. It was designated a National Historic Landmark in March 2013.

The Old Stone Church is a historic Presbyterian church located in downtown Cleveland, Ohio, and is the oldest building on Public Square. It is also the second church built within the city limits.

The First Presbyterian Church in Chattanooga, Tennessee, located at 554 McCallie Avenue, is a historic, downtown congregation of the Presbyterian Church in America (PCA). It was the first Christian congregation founded in the city.

Our Lady of Lourdes Catholic Church is a Roman Catholic parish church of the Archdiocese of Saint Paul and Minneapolis located in Minneapolis, Minnesota in the United States. It was built on the east bank of the Mississippi River in today's Nicollet Island/East Bank neighborhood; it is the oldest continuously used church building in the city and is part of the St. Anthony Falls Historic District.
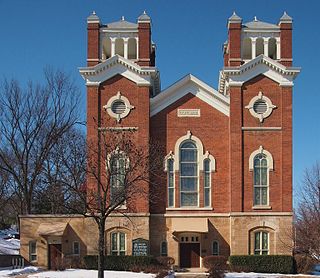
First Presbyterian Church, known also as First United Presbyterian Church, is a church located at 602 Vermillion Street in downtown Hastings, Minnesota, United States, listed on the National Register of Historic Places. It is significant for its Romanesque architecture. The building is characterized by its massive quality, its thick walls, round arches, large towers, and decorative arcading.

The First Church of Christ, Scientist building in Minneapolis, Minnesota, was the first of its kind in the state.

The First Congregational Church is a historic church building in the Marcy-Holmes neighborhood of Minneapolis, Minnesota, United States, built in 1886. It is constructed of red sandstone in Gothic-Romanesque style, featuring round-arched windows and semi-circular rows of pews. When initially completed, the building was in a residential neighborhood surrounded by mansions of prominent citizens and merchants of the time, including Octavius Broughton, Woodbury Fisk, Thomas Andrews, Horatio P. Van Cleve, William McNair, and John Dudley. Over time the neighborhood changed to a more transient population, dominated by students attending the University of Minnesota. Architect Warren H. Hayes (1847-1899) was Minneapolis' leading designer of churches in the 19th century, having designed the Calvary Baptist Church, Fowler Methodist Episcopal Church, and Wesley Methodist Episcopal Church, as well as the Central Presbyterian Church in Saint Paul.

The Wesley United Methodist Church building was constructed of granite, stone, brick, and sandstone in Richardsonian Romanesque style, featuring round-arched windows and multiple towers. When built, the building was in the residential neighborhood of Loring Park at 101 Grant Street East; it was built during Minneapolis' building boom in the last decade of the 19th century. Architect Warren H. Hayes (1847–1899) was Minneapolis' leading designer of churches in the 19th century, having designed the Calvary Baptist Church, Fowler Methodist Episcopal Church, and the First Congregational Church, as well as the Central Presbyterian Church in Saint Paul. Today the location is overwhelmed by the neighboring Minneapolis Convention Center.

Christ Church Cathedral is the cathedral for the Episcopal Diocese of Indianapolis. Christ Church parish was formally organized in 1837. The present-day church building was erected in 1857 on Monument Circle at the center of downtown Indianapolis to replace the parish's first church built on the same site. Designed by architect William Tinsley, the English Gothic Revival-style structure is the oldest church building in Indianapolis and Marion County, Indiana, that has remained in continuous use. It is also the oldest building on Monument Circle. Christ Church is known for its music, especially its pipe organs, one of which was donated by Ruth Lilly, and its professional Choir of Men and Boys and Girls' Choir. The parish is also known for its community service, including an annual strawberry festival fundraiser and other charitable work. Christ Church Cathedral was added to the National Register of Historic Places on July 10, 1973. It is located in the Washington Street-Monument Circle Historic District.

The First Congregational Church of Zumbrota is an historic congregational church in Zumbrota, Minnesota, United States. It was built in 1862 in the form of a colonial meeting house. It is listed on the National Register of Historic Places for being one of Southeast Minnesota's oldest standing churches and a reflection of New Englander settlement in many of its towns.
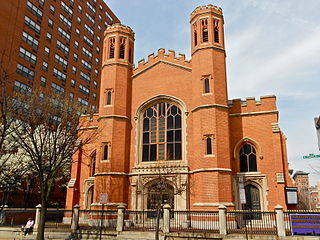
Franklin Street Presbyterian Church and Parsonage is a historic Presbyterian church located at 100 West Franklin Street at Cathedral Street, northwest corner in Baltimore, Maryland, United States. The church is a rectangular Tudor Gothic building dedicated in 1847, with an addition in 1865. The front features two 60 foot flanking octagonal towers are also crenelated and have louvered belfry openings and stained glass Gothic-arched windows. The manse / parsonage at the north end has similar matching walls of brick, heavy Tudor-Gothic window hoods, and battlements atop the roof and was built in 1857.

The Circular Congregational Church is a historic church building at 150 Meeting Street in Charleston, South Carolina, used by a congregation established in 1681. Its parish house, the Parish House of the Circular Congregational Church, is a highly significant Greek Revival architectural work by Robert Mills and is recognized as a U.S. National Historic Landmark.
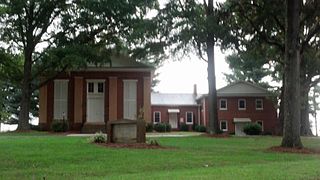
Back Creek Presbyterian Church and Cemetery is a historic Presbyterian church and cemetery in Mount Ulla, Rowan County, North Carolina currently affiliated with the Presbyterian Church in America (PCA). It was named for a nearby stream, which was back of Sills Creek and called Back Creek.
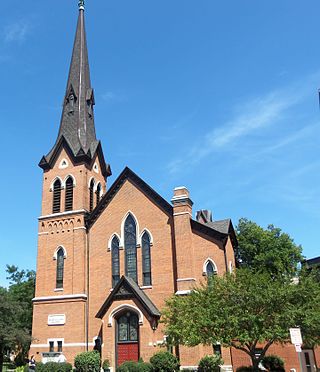
Congregational United Church of Christ is located in the downtown area of Iowa City, Iowa, United States near the campus of the University of Iowa. The congregation was organized in 1856 and the church building was listed on the National Register of Historic Places in 1973. In 2004 it was included as a contributing property in the Jefferson Street Historic District.
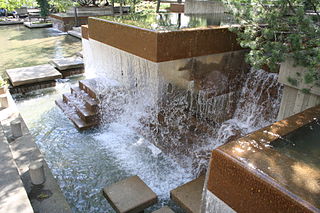
Peavey Plaza is a park plaza that serves as a public outdoor space in downtown Minneapolis, Minnesota at the south end of Nicollet Mall between South 11th and 12th Streets. The sunken plaza and its amphitheater were designed by landscape architect M. Paul Friedberg and built in 1975 alongside Orchestra Hall. The Cultural Landscape Foundation has deemed the plaza a "marvel of modernism" and it was named one of the top ten most endangered historical sites in Minnesota before its rehabilitation in 2019.
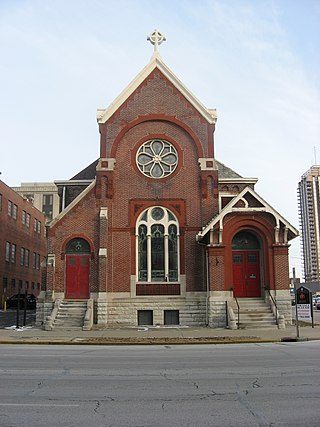
Mount Pisgah Lutheran Church, also known in its early years as the First Lutheran Church and First English Lutheran Church, was located at 701 North Pennsylvania Street in downtown Indianapolis, Indiana. The historic church was built by the city's first Lutheran congregation, which organized in 1837, and was its third house of worship. The former church building was subsequently operated as a for-profit event venue under the name The Sanctuary on Penn until it was destroyed by a fire on December 24, 2024.
Liebenberg and Kaplan (L&K) was a Minneapolis architectural firm founded in 1923 by Jacob J. Liebenberg and Seeman I. Kaplan. Over a fifty-year period, L&K became one of the Twin Cities' most successful architectural firms, best known for designing/redesigning movie theaters. The firm also designed hospitals, places of worship, commercial and institutional buildings, country clubs, prestigious homes, radio and television stations, hotels, and apartment buildings. After designing Temple Israel and the Granada Theater in Minneapolis, the firm began specializing in acoustics and theater design and went on to plan the construction and/or renovation of more than 200 movie houses throughout Minnesota, North and South Dakota, Iowa, and Wisconsin. Architectural records, original drawings, and plans for some 2,500 Liebenberg and Kaplan projects are available for public use at the Northwest Architectural Archives.

Charles Sumner Sedgwick was an American architect based in Minneapolis, Minnesota.
