
This is intended to be a complete list of the properties and districts on the National Register of Historic Places in Fairfield County, Connecticut, United States. The locations of National Register properties and districts for which the latitude and longitude coordinates are included below may be seen in an online map.

The Middle Haddam Historic District is a historic district in the town of East Hampton, Connecticut. It encompasses the village center of Middle Haddam, a riverfront community founded in the 17th century on the east bank of the Connecticut River. It was an important port on the river between about 1730 and 1880. Its layout and architecture are reflective of this history, and by the geographic constraints of the local terrain. The district was listed on the National Register of Historic Places in 1984.
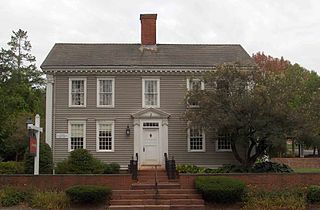
The Simsbury Center Historic District is a 75-acre (30 ha) historic district located in the town center area of Simsbury, Connecticut. It encompasses seven blocks of Hopmeadow Street, as well as the cluster of commercial, civic, and residential buildings along Railroad, Station, and Wilcox Streets, and Phelps Lane. Although its oldest element is the cemetery, most of its buildings were built in the late 19th and early 20th century. It was listed on the National Register of Historic Places in 1996.

The Central Village Historic District is a historic district in the Central Village area of Plainfield, Connecticut that was listed on the National Register of Historic Places (NRHP) in 1991. It encompasses a late 19th-century historic mill village, including a small commercial center where Connecticut Route 12 and 14 meet, a cluster of architecturally distinguished buildings built by mill owners and managers, and a collection of mill worker housing units. It includes the Plainfield Woolen Company Mill, which is separately listed, as well as archaeological remnants of other mill infrastructure. It also includes Plainfield's old town hall and high school. Other architecturally prominent buildings include the c. 1855 Italianate mansion of mill owner Arthur Fenner, and the 1845 Greek Revival Congregational Church.
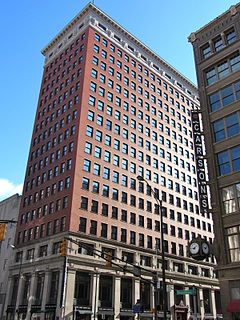
The Barnes and Thornburg Building is a high rise in Indianapolis, Indiana originally known as the Merchants National Bank Building. In 1905, the Merchants National Bank and Trust Company engaged the architectural firm of D. H. Burnham & Company of Chicago to design a new bank headquarters on the southeastern corner of the Washington and Meridian streets, the most important intersection in Indianapolis. Initial occupancy of the lower floors took place in 1908, while the upper floors were not completed until 1912.

The First National Bank and Trust Building is a historic building on Public Square in downtown Lima, Ohio, United States. The rectangular building, completed in 1926, was designed by Weary & Alford Company, an architectural firm from Chicago. It was the location of the offices of the First National Bank and Trust Company from 1926 until 1974, when the company became a part of Huntington Bank. The structure's twelve stories are faced with Indiana Limestone. Each column of windows is topped with an arch window on the highest floor, and the spandrels between the arch windows are connected to each other.

Beth Israel Synagogue was an historic Orthodox synagogue building located at 31 Concord Street in the South Norwalk section of the city of Norwalk, Connecticut. Built in 1906, the Moorish Revival style building is the only known synagogue building in Connecticut displaying Moorish onion domes, and is an unusual example of an urban wood-frame synagogue. Since 1972, the building has been owned and occupied by the Canaan Institutional Baptist Church.

Greeneville is a neighborhood of the city of Norwich, Connecticut, located northeast of downtown Norwich along the west bank of the Shetucket River. Most of the neighborhood is designated Greeneville Historic District, a historic district that is listed on the National Register of Historic Places.

The Saugatuck River Bridge is a bridge in Connecticut carrying Route 136 over the Saugatuck River in Westport. The bridge, built in 1884, is the oldest surviving movable bridge in Connecticut and is listed on the National Register of Historic Places. The total length of the bridge is 87.5 metres (287 ft) with a deck width of 6.1 metres (20 ft) and a minimum vertical clearance of 2.1 metres (6.9 ft) above the river. The bridge carries an average of about 16,000 vehicles per day. In 2007, the bridge was named the William F. Cribari Memorial Bridge.

The Greens Farms School is a historic school building at Morningside Drive South and Boston Post Road in Westport, Connecticut. It was built in 1925 and received an addition in 1950. It was designed by architect Charles Cutler in a Tudor Revival style, and is a fine example of such style. It is the only Tudor Revival school building in Westport. It was listed on the National Register of Historic Places in 1991.
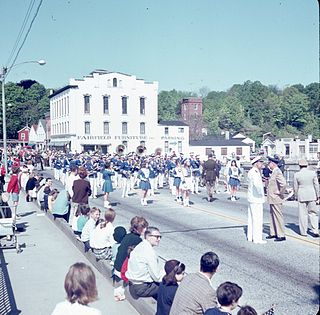
The National Hall Historic District is a 3-acre (1.2 ha) historic district in Westport, Connecticut that was listed on the National Register of Historic Places in 1984. The district encompasses a historic commercial center of the town, located on the west bank of the Saugatuck River where the Boston Post Road crosses the river. It includes eleven historic structures, most of which historically had some sort of commercial function. There are a few residences, and one civic structure, the wood-frame Vigilante Fire House on Wilton Road. The centerpiece of the district is the large National Hall building, an 1873 three-story Italianate structure that visually dominates the junction of the Post Road with Wilton Road and Reservoir Road. The area's first period of development was in the early 19th century, a period from which five buildings survive.
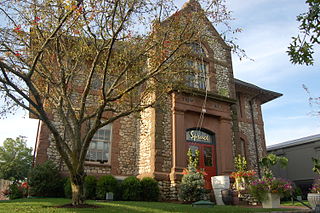
The Old Town Hall is a historic former municipal building at 90 Post Road East in Westport, Connecticut. Built in 1908 as the town's first purpose-built municipal office building, it is unusual architecturally for using cobblestones within a design that is, overall, Classical Revival in style. In 1979 Westport moved its municipal offices to a rehabilitated grade school building at 110 Myrtle Avenue, Westport, CT 06880.

Smith & Bassette was an architectural firm based in Hartford, Connecticut. Its partners included H. Hilliard Smith and Roy D. Bassette. It was active from 1911 to 1946.

The Simsbury Bank and Trust Company Building, also known as the former Town Hall Building, is a historic commercial and civic building at 760 Hopmeadow Street in Simsbury, Connecticut. Built in 1917, it is a prominent local example of Colonial Revival architecture with Beaux Arts features. It originally housed the town's first bank, and was its town hall between 1969 and 1984. The building was listed on the National Register of Historic Places in 1986.
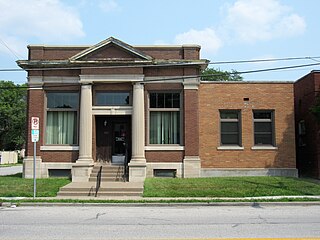
Northwest Davenport Savings Bank is a historic building located in a commercial district in the old northwest section of Davenport, Iowa, United States. It has been listed on the National Register of Historic Places since 1984.
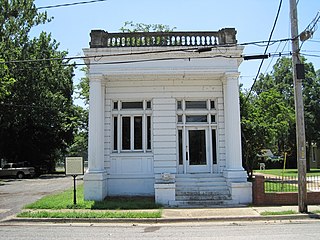
The Crittenden County Bank and Trust Company is a historic bank building on the south side of Military Road in the center of Marion, Arkansas. It is a single-story building, faced in painted limestone on the front facade and brick on the sides, with fluted Doric columns carrying a portico that spans the building's width. Built in 1919, it has been home to a number of local banking institutions, and is a prominent local landmark, noted for its fine Classical Revival styling and its elegantly-appointed interior.

The John Bell Block, also known as the German Bank & Trust Building, is a historic building located in Dubuque, Iowa, United States. The three-story brick commercial Italianate building was constructed by local businessman John Bell in 1886. Its location on the north side of the central business district meant that it housed several businesses owned by the city's German immigrant population. Chief among them was the German Trust and Savings Bank. It became a tenant when the building was completed and it remained until it built its own building in 1922. In 1918 anti-German sentiments that resulted from World War I forced the bank to change its name to Union Trust and Savings Bank. It remained in operation until 1932 when a run on its deposits as a result of the Great Depression forced it to fail. Its building was taken over by Dubuque Bank and Trust. Three prominent Dubuque professionals also had offices on the second floor of the building. German-born architect Martin Heer had offices beginning in 1888. He partnered with another German-born architect, Guido Beck, from 1889 to 1895. Beck was noted for his commercial blocks and churches. Contractor Anton Zwack had offices here from 1911 to c. 1965. The building was listed on the National Register of Historic Places in 2002.

The Commercial Trust Company Building, also known locally as the Anvil Building, and now The Apartments at Anvil Place, is a historic commercial building at 55 West Main Street in downtown New Britain, Connecticut. Built in 1927, it is a distinctive example of Romanesque Revival architecture with Gothic features. It was listed on the National Register of Historic Places in 2009, and is a contributing property to the Downtown New Britain historic district.

777 Main Street is a residential skyscraper in Downtown Hartford, Connecticut. Built in 1967, it is a prominent local example of Mid-Century Modern architecture, designed by Welton Becket. It was listed on the National Register of Historic Places in 2014, and was converted to residential use by Becker + Becker. The building is LEED Platinum® certified by the U.S. Green Building Council, and is Connecticut's first microgrid. Clean, combustion-free renewable energy to power and heat the building is created on-site from 336 Rooftop Solar panels and a 400 kilowatt fuel cell. These clean energy sources also power the 31 electric charging stations in the building's garage, helping to bolster clean commuting. US Green Building Council - CT Chapter

The Hamden Bank & Trust Building is a historic commercial building at 1 Circular Drive in Hamden, Connecticut. Built in 1927, it is a fine local example of Classical Revival architecture. It was listed on the National Register of Historic Places in 1990. Used as a bank for many years, it now houses professional offices.






















