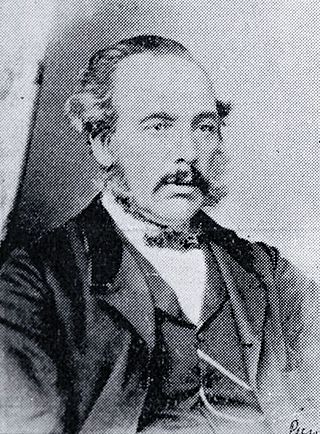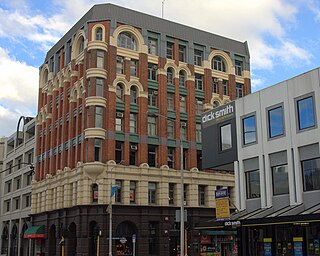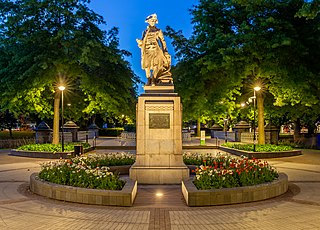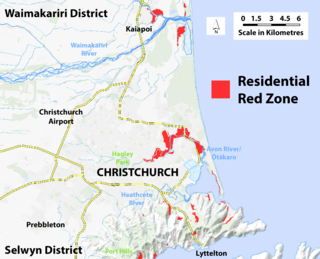
Isaac Luck was a New Zealand architect. A professional builder, he arrived in Lyttelton on the Steadfast in 1851. He was the third chairman of the Christchurch Town Council. He was the brother-in-law of and in partnership with Benjamin Mountfort, and was the less well-known architectural partner for the design of the Canterbury Provincial Council Buildings.

The Cathedral of the Blessed Sacrament was a Catholic cathedral located on Barbadoes Street in the city centre of Christchurch, New Zealand. It was the mother church of the Roman Catholic Diocese of Christchurch and seat of the Bishop of Christchurch.

Manchester Courts, earlier known as the MLC Building, was a commercial high-rise building in the Christchurch Central City. Built in 1905–1906 for the New Zealand Express Company, it was at the time the tallest commercial building in Christchurch. A Category I heritage building, it suffered serious structural damage in the 2010 Canterbury earthquake and was condemned to be demolished. Demolition began on 19 October, and was completed in late January 2011.

Colombo Street is a main road of the city of Christchurch, New Zealand. It runs south-north through the centre of Christchurch with a break at Cathedral Square. As with many other central Christchurch streets, it is named for a colonial Anglican bishopric, Colombo, Sri Lanka in what at the time was known as Ceylon. Parts of the street which run through Sydenham were known as Addison Street during the 1880s, and some parts were known as Colombo Road.

Sydenham Heritage Church, originally known as the Colombo Street Methodist Church or Colombo Street Wesleyan Church or Colombo Road Wesleyan Church was a heritage-listed stone church building located in Sydenham, an inner suburb Christchurch, New Zealand. It was registered as a "Historic Place – Category II" by the New Zealand Historic Places Trust.

The Canterbury Earthquake Recovery Authority was the public service department of New Zealand charged with coordinating the rebuild of Christchurch and the surrounding areas following the 22 February 2011 earthquake. After it was disestablished on 18 April 2016, CERA's functions were taken over by a variety of other agencies.

Matthew Frank Barnett, also known as Mat Barnett, was a bookmaker and philanthropist from Christchurch, New Zealand. In his retirement, he became well known in lawn bowls. He donated the statue of James Cook in Victoria Square to the city. His family dwelling, Wharetiki House, was a prominent landmark on Colombo Street in the Christchurch Central City until its demolition in July 2011, following a demolition order by the Canterbury Earthquake Recovery Authority.

The Cook Statue in Victoria Square, Christchurch, commemorates the three journeys of James Cook to New Zealand. The statue, sculpted by William Trethewey, was unveiled on 10 August 1932 by the Governor-General, Lord Bledisloe. It was donated by bookmaker and philanthropist Matthew Barnett (1861–1935).

The implosion of Radio Network House in 2012 was the first implosion used in New Zealand to demolish a building, and was a "test case" for the potential to use such a demolition method on similar buildings in Christchurch Central City that had been damaged in the 2011 earthquake. Like most other large buildings in central Christchurch, Radio Network House was damaged beyond repair in the 2011 earthquake, and the Canterbury Earthquake Recovery Authority (CERA) added it to the demolition list in August 2011. In July 2012, it was announced that the building was going to be imploded, involving a specialist company from the United States with considerable experience in this type of work.

Cranmer Court, the former Christchurch Normal School, was one of the most significant heritage buildings in Christchurch, New Zealand. Its demolition, due to some damage in the 2011 Christchurch earthquake, was controversial.

The Central City Red Zone, also known as the CBD Red Zone, was a public exclusion zone in the Christchurch Central City implemented after the 22 February 2011 Christchurch earthquake. After February 2013, it was officially renamed the CBD Rebuild Zone by government agencies, but remained known as the Red Zone. It gradually shrank in size and the last cordons were removed on 30 June 2013, 859 days after the earthquake.

McLean's Mansion is a homestead in Christchurch, New Zealand. The two hectares property is situated between Manchester and Colombo Streets. The mansion was initially known as 'Holly Lea', but later became known as McLean's Mansion after its initial owner. It is the largest wooden residence in New Zealand. The mansion, designed by Robert England, architect of Christchurch, is a fusion of styles of Jacobean architecture and Victorian features, akin to the Mentmore Towers (1852–54) of Sir Joseph Paxton in Buckinghamshire in England. It was built between April 1899 and September 1900. The house is registered as a Category I heritage building by Heritage New Zealand. After the 2011 Christchurch earthquake, the owners applied to demolish the earthquake-damaged buildings, but their request was denied by the heritage body and the courts. In December 2016, the building sold to a trust that will restore it for use as a gallery. Restoration is expected to be finished by 2024.

The Crowne Plaza Christchurch, formerly known as the Forsyth Barr Building, is located on the south-east corner of the Armagh and Colombo Streets intersection in Christchurch, New Zealand. Originally owned by Bob Jones and branded Robert Jones House by him, it was commonly referred to as Bob Jones Tower, but some called it Bob's Folly. In the 2011 Christchurch earthquake, its staircases collapsed, trapping the occupants. The building reopened in July 2017 as the city's Crowne Plaza hotel.

Tūranga is the largest public library located in Central Christchurch, New Zealand. It opened on 12 October 2018 and replaced the nearby Christchurch Central Library that was closed on the day of the 2011 Christchurch earthquake.

A residential red zone is any of several areas of land in and around Christchurch, New Zealand, that experienced severe damage in the 2010 and 2011 Christchurch earthquakes and were deemed infeasible to rebuild on. Through voluntary buyouts, the Crown acquired and demolished or removed over 8,000 properties. The majority were located in a broad swath of the eastern suburbs along the Avon River / Ōtākaro that had suffered damage from soil liquefaction.

The Christchurch Central Recovery Plan, often referred to as the Blueprint, is the plan developed by the Fifth National Government of New Zealand for the recovery of the Christchurch Central City from a series of earthquakes, in particular the February 2011 Christchurch earthquake. The Canterbury Earthquake Response and Recovery Act 2010 required the Christchurch City Council to develop a recovery plan for the central city. The plan, known as Share an Idea, was presented to the Minister for Canterbury Earthquake Recovery, Gerry Brownlee, in December 2011. Brownlee rejected the city council's plan, established the Canterbury Earthquake Recovery Authority (CERA), and tasked that organisation with developing a plan based on the city council's draft. The Christchurch Central Recovery Plan was published in July 2012 and defined 17 anchor projects. All projects where a timeline was specified were to have been finished by 2017; none of the 17 projects have been delivered on time and some have not even been started yet.

The Christchurch Bus Interchange is the bus station in the Christchurch Central City in New Zealand. Built as one of the 17 anchor projects identified in the Christchurch Central Recovery Plan, it opened in May 2015 after the previous Bus Exchange had been damaged in the 2011 Christchurch earthquake.

Isaac House, previously also known as the Cook & Ross Building and the National Bank Building is a heritage-listed building opposite Victoria Square, Christchurch, on the south-western corner of Armagh and Colombo streets.

The Fisher's Building was a 19th-century Venetian Gothic building located in central Christchurch, New Zealand. It was designed in 1872 by architect William Armson and constructed from concrete and brick in 1880 on a central city site leased to Thomas Richard Fisher, who ran a tea and grocery store. The building was known for its prominent verandah, ornate design, and distinct corner shape.
























