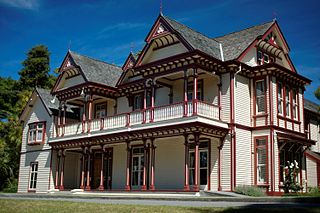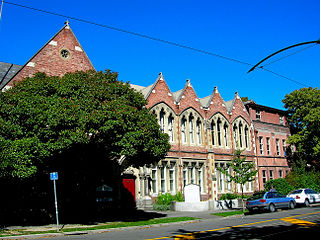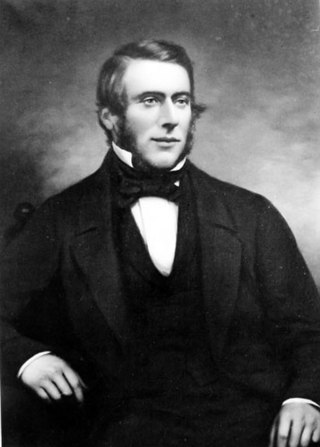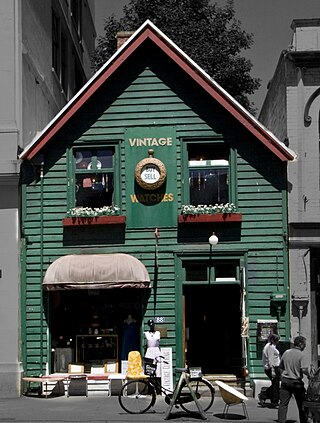Salmonella Dub is a dub/drum n bass/reggae/roots band from New Zealand. The band was formed in 1992 by Andrew Penman, Dave Deakins, and Mark Tyler. The band has toured extensively throughout New Zealand, Australia, the United Kingdom, and Ireland.

Riccarton is a suburb of Christchurch. It is due west of the city centre, separated from it by Hagley Park. Upper Riccarton is to the west of Riccarton.

Francis William Petre, sometimes known as Frank Petre, was a New Zealand-born architect based in Dunedin. He was an able exponent of the Gothic revival style, one of its best practitioners in New Zealand. He followed the Catholic Church's initiative to build places of worship in Anglo-Saxon countries inspired by Romance forms of architecture. His basilica Cathedral of the Blessed Sacrament, in Christchurch was demolished in 2021.

TheArts Centre Te Matatiki Toi Ora is a hub for arts, culture, education, creativity and entrepreneurship in Christchurch, New Zealand. It is located in the Gothic Revival former Canterbury College, Christchurch Boys' High School and Christchurch Girls' High School buildings, many of which were designed by Benjamin Mountfort. The centre is a national landmark and taonga as it is home to New Zealand's largest collection of category one heritage buildings with 21 of the 23 buildings covered by Heritage New Zealand listings.

The Christchurch Town Hall, since 2007 formally known as the Christchurch Town Hall of the Performing Arts, opened in 1972, is Christchurch, New Zealand's premier performing arts centre. It is located in the central city on the banks of the Avon River overlooking Victoria Square, opposite the former location of the demolished Christchurch Convention Centre. Due to significant damage sustained during the February 2011 Christchurch earthquake, it was closed until 2019. Council staff initially recommended demolition of all but the main auditorium, but at a meeting in November 2012, councillors voted to rebuild the entire hall. In 2020, the town hall was registered as a Category I heritage building.

Charles Chilton was a New Zealand zoologist, the first rector to be appointed in Australasia, and the first person to be awarded a D.Sc. degree in New Zealand.

Christchurch Central City or Christchurch City Centre is the geographical centre and the heart of Christchurch, New Zealand. It is defined as the area within the Four Avenues and thus includes the densely built up central city, some less dense surrounding areas of residential, educational and industrial usage, and green space including Hagley Park, the Christchurch Botanic Gardens and the Barbadoes Street Cemetery.

The Durham Street Methodist Church was a former heritage-listed Methodist church located in Christchurch, New Zealand. Built in 1864 in the Gothic Revival style, it was, prior to its destruction, the earliest stone church constructed in the Canterbury region.

Oxford Terrace Baptist Church is a Baptist church located in the Christchurch Central City on a prominent corner property fronting the Avon River. It is affiliated with the Baptist Churches of New Zealand.

The Lyttelton Times Building, last known as Base Backpackers, in 56 Cathedral Square, Christchurch Central City, was the last headquarters of the Lyttelton Times before its demise in 1935 as the then-oldest newspaper in New Zealand. The building in Chicago School architectural style was registered with New Zealand Historic Places Trust as a Category I heritage item, with the registration number 7216. The building's last use was as a backpackers' hostel and a restaurant. It was demolished following the February 2011 Christchurch earthquake.

The Civic in Manchester Street, Christchurch Central City, was one of the former civic buildings of Christchurch City Council (CCC). Built in 1900, it was first used as an exhibition hall, a cinema and then a theatre. It burned down in 1917. The northern part of the building was purchased by CCC and opened as the civic office in 1924, and served this purpose until 1980. After that it had several uses, including a restaurant, bar and live music venue. The building was heavily damaged in the February 2011 Christchurch earthquake, and was demolished.

The Chief Post Office or Christchurch Central Post Office, originally known as the Government Buildings, is located in Cathedral Square, Christchurch, New Zealand. The building was initially a post office with Immigration, Customs and Public Works departments. The Government Buildings were later replaced by the new Government Buildings opened in 1913, and the Chief Post Office remained on-site. In 1881, New Zealand’s first telephone exchange was installed in the building. Post services were offered from the building until 2000 when it was re-purposed to house a Christchurch tourist information centre and a restaurant, café and offices. Following the 2011 Christchurch earthquake the building closed. In the early 2020s repairs and strengthening took place. The building was planned to reopen in 2023 in stages, and eventually include a restaurant, shops, and a visitor information centre, under the name "The Grand". The structure is registered with Heritage New Zealand as a Category I heritage building.

The Cranmer Centre was a historic building in Christchurch, New Zealand. Its original use, until 1986, was as the Christchurch Girls' High School, the second high school for girls in the country. Registered with the New Zealand Historic Places Trust as a Category I heritage building, it was purchased by Arts Centre of Christchurch Trust in 2001, and demolished in May 2011 following the February 2011 Christchurch earthquake.

Mona Vale, with its homestead formerly known as Karewa, is a public park of 4 ha in the Christchurch suburb of Fendalton. The homestead and gate house are both listed as heritage buildings with Heritage New Zealand (NZHPT). The fernery and the rose garden, and pavilion with the setting of the park along the Avon River, add to the attractiveness of the property. It is one of the major tourist attractions of Christchurch.

City Mall is the main pedestrian mall in the central city of Christchurch, New Zealand, comprising two sections of Cashel Street plus the Bridge of Remembrance and one section of High Street. It is also known colloquially as Cashel Mall. The Bridge of Remembrance was pedestrianised in 1976. The main mall was closed to traffic on 11 January 1982 and formally reopened as a pedestrian mall on 7 August, but it was not until 1992 that the entire mall was paved. The mall was redeveloped between 2006 and 2009, and track was installed for an expansion of the heritage tram network.

TheTrinity Church or Trinity Congregational Church designed by Benjamin Mountfort, later called the State Trinity Centre, is a Category I heritage building listed with Heritage New Zealand. Damaged in the 2010 Canterbury earthquake and red-stickered after the February 2011 Christchurch earthquake, the building was threatened with demolition like most other central city heritage buildings. In June 2012, it was announced that the building would be saved, repaired and earthquake strengthened. The building, post its church status, has housed some commercial operations, including the State Trinity Centre; 'The Octagon' (2006–2010); and later, following earthquake repairs, a business called 'The Church Brew Pub' (2023–present).

John Deans was, together with his brother William, a pioneer farmer in Canterbury, New Zealand. He was born in Kirkstyle, Riccarton, Scotland. Their Riccarton farm in New Zealand was the first permanent settlement by immigrants on the Canterbury Plains. Deans returned to Scotland in 1852 to marry Jane McIlraith. They returned to New Zealand, where he died from tuberculosis at Riccarton Farm on 23 June 1854, not before he had asked Jane to keep the adjacent Riccarton Bush in perpetuity. The Deans had one son, also called John. The Deans brothers named the Christchurch river Avon after the stream on their grandfather's farm.

Shand's Emporium, previously known as Gee's, is a historic building in the central city of Christchurch, New Zealand. One of the oldest commercial buildings to remain from the time Christchurch was founded, it was relocated in June 2015 from its original location in Hereford Street to Manchester Street, where it is placed adjacent to another heritage building, The Octagon.

Riccarton House is an historic building in Christchurch, New Zealand. It is part of the Riccarton estate, the first area in Christchurch lived in by British settlers, after which the suburb of Riccarton is named. The house was commissioned by Jane Deans, the widow of Canterbury pioneer John Deans, and finished in 1856. It was twice extended; first in 1874, and the work carried out in 1900 more than doubled the size of the house. The Riccarton estate has in stages become the property of Christchurch City Council and Riccarton House itself was sold by the Deans family to the city in 1947. Damaged by the earthquakes in 2010 and 2011, the repaired and renovated building was reopened in June 2014. Riccarton House is used as a restaurant and for functions, and a popular market is held on Saturdays in front of it.






















