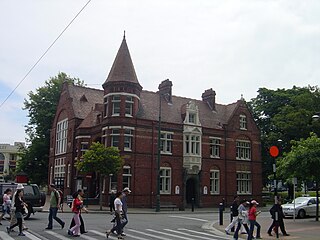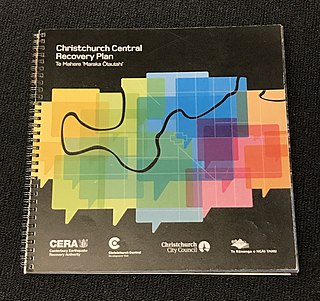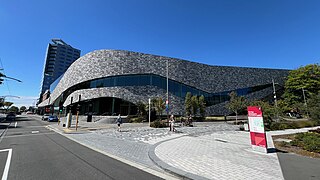
Rangiora is the largest town and seat of the Waimakariri District, in Canterbury, New Zealand. It is 29 kilometres (18 mi) north of Christchurch, and is part of the Christchurch metropolitan area. With an estimated population of 19,600, Rangiora is the 30th largest urban area in New Zealand, and the fifth-largest in the Canterbury region.

Sir Frederick Miles Warren was a New Zealand architect. He apprenticed under Cecil Wood before studying architecture at the University of Auckland, eventually working at the London County Council where he was exposed to British New Brutalism. Upon returning to Christchurch, and forming the practice Warren and Mahoney, he was instrumental in developing the "Christchurch School" of architecture, an intersection between the truth-to-materials and structural expression that characterised Brutalism, and the low-key, Scandinavian and Japanese commitment to "straightforwardness". He retired from Warren and Mahoney in 1994 but continued to consult as an architect and maintain his historic home and garden at Ohinetahi.

Te Ngākau Civic Square is a public square in central Wellington, New Zealand, between the Wellington central business district to the north and the Te Aro entertainment district to the south. The square is bounded by Jervois Quay, Harris Street, Victoria Street and Wakefield Street

The Christchurch Convention Centre was New Zealand's only purpose-built convention centre, in Christchurch, the South Island's largest city. It was opened by the mayor of Christchurch, Vicki Buck, in November 1997, and was demolished in early 2012 following the 2011 Christchurch earthquake.

The Michael Fowler Centre is a concert hall and convention centre in Wellington, New Zealand. It was constructed on reclaimed land next to Civic Square, and is the pre-eminent concert site in central Wellington.

The Canterbury Provincial Council Buildings were the buildings of the Canterbury Provincial Council that administered the Canterbury Province from 1853 until the abolition of provincial government in 1876. The buildings are the only purpose-built provincial government buildings in New Zealand still in existence. The buildings were substantially damaged in the February 2011 Christchurch earthquake, and partially demolished by the Christchurch City Council.

The Dunedin Town Hall, also known as the Dunedin Centre, is a municipal building in the city of Dunedin in New Zealand. It is located in the heart of the city extending from The Octagon, the central plaza, to Moray Place through a whole city block. It is the seat of the Dunedin City Council, providing its formal meeting chamber, as well as a large auditorium and a conference centre. The oldest part of the building has been called the only substantial Victorian town hall still in existence in New Zealand.

Christchurch Central City or Christchurch City Centre is the geographical centre and the heart of Christchurch, New Zealand. It is defined as the area within the Four Avenues and thus includes the densely built up central city, some less dense surrounding areas of residential, educational and industrial usage, and green space including Hagley Park, the Christchurch Botanic Gardens and the Barbadoes Street Cemetery.

The Civic in Manchester Street, Christchurch Central City, was one of the former civic buildings of Christchurch City Council (CCC). Built in 1900, it was first used as an exhibition hall, a cinema and then a theatre. It burned down in 1917. The northern part of the building was purchased by CCC and opened as the civic office in 1924, and served this purpose until 1980. After that it had several uses, including a restaurant, bar and live music venue. The building was heavily damaged in the February 2011 Christchurch earthquake, and was demolished.

Our City, more formally Our City O-Tautahi, also known as the Old Municipal Chambers, is a Queen Anne style building on the corner of Worcester Street and Oxford Terrace in the Christchurch Central City. It is a Category I heritage building registered with Heritage New Zealand. From 1887 to 1924 it was used by Christchurch City Council as their civic offices, providing room for meetings of the council and for housing staff, before they moved to the Civic. It was then used for many decades by the Canterbury Chamber of Commerce and served as the main tourist information. It was last used as an exhibition and events centre before being damaged in the Christchurch earthquakes. It is due to be reopened in June 2024.

Clarendon Tower was a high rise building on Worcester Street at Oxford Terrace in the Christchurch Central City, New Zealand. Built on the site of the former Clarendon Hotel, the façade of the historic building was kept in the redevelopment and was protected by the New Zealand Historic Places Trust as a Category II heritage structure. Following damage from the February 2011 Christchurch earthquake, the 17-storey building has been demolished.

Warren and Mahoney is an international architectural and interior design practice - one of the few third generation architectural practices in the history of New Zealand architecture. It is a highly awarded architectural practice, with offices in New Zealand and Australia.

Cranmer Court, the former Christchurch Normal School, was one of the most significant heritage buildings in Christchurch, New Zealand. Its demolition, due to some damage in the 2011 Christchurch earthquake, was controversial.

Victoria Square is a public park located in central Christchurch, New Zealand. Originally known by European settlers as Market Place or Market Square, it was renamed to Victoria Square in 1903 in honour of Queen Victoria. It was one of the four squares included in the original plan of Christchurch when the city was laid out in 1850.

The Crowne Plaza Christchurch, formerly known as the Forsyth Barr Building, is located on the south-east corner of the Armagh and Colombo Streets intersection in Christchurch, New Zealand. Originally owned by Bob Jones and branded Robert Jones House by him, it was commonly referred to as Bob Jones Tower, but some called it Bob's Folly. In the 2011 Christchurch earthquake, its staircases collapsed, trapping the occupants. The building reopened in July 2017 as the city's Crowne Plaza hotel.

The Crowne Plaza in Christchurch, New Zealand, originally known as the Parkroyal Hotel, was a hotel of the Crowne Plaza group. Built in 1988 in the north-west corner of Victoria Square after much public protest, as it cut off the first part of Victoria Street, its construction happened at the same time and enabled the substantial redesign of Victoria Square. The building had New Zealand's largest atrium, and was one of the city's largest hotels. The building suffered significant damage in the 2011 Christchurch earthquake and was demolished in April 2012. The Crowne Plaza group has secured a lease in the Forsyth Barr Building at the opposite end of Victoria Square.

The Canterbury Public Library building, was a library in Central Christchurch and the main library of Christchurch City Libraries, New Zealand. It was the largest library in the South Island and the third-biggest in New Zealand. It was also known as the Central Library. It opened in 1982 on the corner of Oxford Terrace and Gloucester Street but was closed on the day of the 22 February 2011 Christchurch earthquake. After the earthquake temporary libraries to serve the Cental City were set up at South City Mall, Tuam Street, Manchester Street and Peterborough Street. The building was demolished in 2014 to make way for the Convention Centre Precinct. Tūranga, the replacement library, and Civic Space was opened in 2018.

The Christchurch Central Recovery Plan, often referred to as the Blueprint, is the plan developed by the Fifth National Government of New Zealand for the recovery of the Christchurch Central City from a series of earthquakes, in particular the February 2011 Christchurch earthquake. The Canterbury Earthquake Response and Recovery Act 2010 required the Christchurch City Council to develop a recovery plan for the central city. The plan, known as Share an Idea, was presented to the Minister for Canterbury Earthquake Recovery, Gerry Brownlee, in December 2011. Brownlee rejected the city council's plan, established the Canterbury Earthquake Recovery Authority (CERA), and tasked that organisation with developing a plan based on the city council's draft. The Christchurch Central Recovery Plan was published in July 2012 and defined 17 anchor projects. All projects where a timeline was specified were to have been finished by 2017; none of the 17 projects have been delivered on time and some have not even been started yet.

Te Pae Christchurch Convention Centre is a convention centre located in Christchurch Central City, New Zealand. The centre is a replacement for the previous Christchurch Convention Centre that was demolished after the 2011 Christchurch earthquake. Originally known as the Convention Centre Precinct, construction was funded by the New Zealand Government as part of the Christchurch Central Recovery Plan. The centre is owned by the Crown through Rau Paenga Crown Infrastructure Delivery Ltd state-owned enterprise, and managed by ASM Global. The polysemous name Te Pae is "inspired" by the Māori language, and can roughly be interpreted to mean "gathering place".

New Zealand performing arts venues are places in New Zealand that are set up to host performing arts and music events such as theatre, dance and concerts.

























