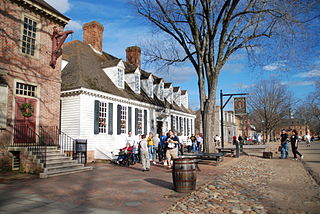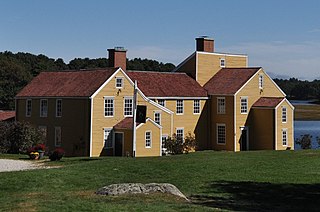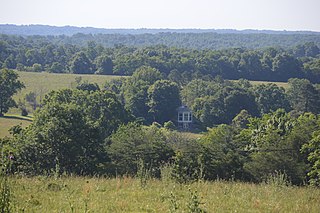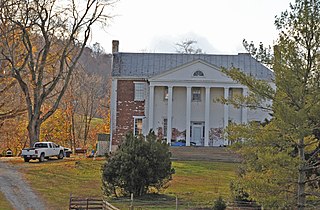History
In 1805 William Geddy Sr. along with his son, William, built the structure that is now known as White Hall Tavern on an approximately 326-acre (132 ha) farm. The tavern is located at the intersection of Richmond Road and Old Stage Road in Toano, Virginia, about 15 miles outside of Williamsburg. (Southeastern Virginia Marker W-27). This location was perfect for the tavern, as it served as a rest station on the long journey to Richmond. The property ran between Ware Creek and the main road between Richmond and Williamsburg, and extended to the back of the property of Hickory Neck Episcopal Church.
While the father and son maintained a thriving gunsmith and brass foundry in Williamsburg, they were apparently avid farmers and enjoyed life outside of the hustle and bustle of the city.
There were several structures built in addition to the traditional home: a cooking facility and storage area (located just behind the home) and several farming structures were built. They also installed the trademark brick lined well to provide water to the property.
As of 2012, the original house is still standing along with the cooking and food storage building. Through the centuries, a variety of farming structures have come and gone, but there is still a main barn, a chicken coop, and a garage type structure. The house still contains approximately 95% of its original window glass, and other than installing proper bathrooms, the interior is also in original form. The original structure was built to closely resemble the pre-existing Geddy home located in Colonial Williamsburg. An addition was built years later to accommodate a kitchen (attached to the house) and living quarters for maids. Whereas the original kitchen was located in a separate building behind the original home, as kitchens began to be built as part of homes, the Geddys added their kitchen as a two-story addition to the existing three story main house.
This property was built as a home and business for his son and has continued in the family line for multiple generations. The current owner, Bertrand Edward Geddy, maintains the property and has kept the equine portion of the business going over the past few decades.
The main house contained a dining room, sitting room, and four bedrooms. It is thought that the family used the second floor of the house for their rooms, and the guest rooms were located on the third floor. There was a set of stairs that ran up the entire structure on the right hand side. There was a great hallway with a sitting room and dining room on the left. All of the rooms were large for that time.
Artifacts of all types have been retained and/or discovered on the property. Most of the metal work and the glass work are colonial. Some of the metal work may have been from the family foundry. Various pieces of furniture are still in the family. Bullets, dishes, dolls, and farming equipment have also been preserved. A cattle type barn was built (and is still maintained) and has provided great insight as to the methods used through the years on the property for farming and animal boarding.
It is worth noting that this structure survived all the major battles held in the local area during the American Civil War. While a nearby church sanctuary was completely destroyed, and several other structures, this house was left alone. Various hurricanes have passed through the area and yet the house still stands.
As the property has been passed down through the generations, the farm has been portioned off and sold. The Highway Department came through in the late 1950s and laid down a road, just about through the middle of the farm, which is now Rochambeau Drive. The property on the western side of Rochambeau Drive was sold to another local family, and has become a new home development that the farm lends its name to.
The house with a 42-acre (17 ha) parcel was listed on the National Register in 2007. [1] [3]

Colonial Williamsburg is a living-history museum and private foundation presenting a part of the historic district in the city of Williamsburg, Virginia. Its 301-acre (122 ha) historic area includes several hundred restored or recreated buildings from the 18th century, when the city was the capital of the Colony of Virginia; 17th-century, 19th-century, and Colonial Revival structures; and more recent reconstructions. The historic area includes three main thoroughfares and their connecting side streets that attempt to suggest the atmosphere and the circumstances of 18th-century Americans. Costumed employees work and dress as people did in the era, sometimes using colonial grammar and diction.
Norge is an unincorporated community in James City County, Virginia, United States.

Toano, formerly Burnt Ordinary, is an unincorporated community in James City County, Virginia, United States. It is in Virginia’s 1st Congressional District.

Long Grass Plantation is a historic house and national historic district located along what was the Roanoke River basin. In the 1950s most of it was flooded and became the Buggs Island Lake/John H. Kerr Reservoir in Mecklenburg County, Virginia. The house was built circa 1800 by George Tarry on land belonging to his father, Samuel Tarry, and Long Grass Plantation encompassed approximately 2000 acres (8 km2).

The Raleigh Tavern was a tavern in Williamsburg, Virginia, and was one of the largest taverns in colonial Virginia. It gained some fame in the pre-American Revolutionary War Colony of Virginia as a gathering place for legislators after several Royal Governors officially dissolved the House of Burgesses, the elected legislative body, when their actions did not suit the Crown. It was also the site of the founding of the Phi Beta Kappa Society on December 5, 1776.

Wentworth–Coolidge Mansion is a 40-room clapboard house which was built as the home, offices and working farm of colonial Governor Benning Wentworth of New Hampshire. It is located on the water at 375 Little Harbor Road, about two miles southeast of the center of Portsmouth. It is one of the few royal governors' residences to survive almost unchanged. The site is a New Hampshire state park, declared a National Historic Landmark in 1968. Today, the New Hampshire Bureau of Historic Sites manages the site with the assistance of the Wentworth-Coolidge Commission, a group of volunteer civic and business leaders appointed by the Governor.

Vernon Meredith Geddy Sr. was an attorney based in Williamsburg, Virginia. He attended the College of William and Mary and the University of Virginia, and served W&M as the head coach for the William & Mary Tribe men's basketball team for the 1918–19 season.

The Wythe House is a historic house on the Palace Green in Colonial Williamsburg, in Williamsburg, Virginia, USA. Built in the 1750s, it was the home of George Wythe, signer of the Declaration of Independence and father of American jurisprudence. The property was declared a National Historic Landmark on April 15, 1970.

The Old Stone House is the oldest unchanged building structure in Washington, D.C. The house is also Washington's last pre-revolutionary colonial building on its original foundation. Built in 1765, Old Stone House is located at 3051 M Street, Northwest in the Georgetown neighborhood. Sentimental local folklore preserved the Old Stone House from being demolished, unlike many colonial homes in the area that were replaced by redevelopment.

Claymont Court, or simply Claymont, is a Georgian-style brick mansion, the grandest of several built near Charles Town, West Virginia for members of the Washington family. The current "Big House" was built in 1840 for Bushrod Corbin Washington, nephew of Supreme Court justice Bushrod Washington and grand-nephew of George Washington, to replace the 1820 main house on his plantation that burned in 1838.

The Allstadt House and Ordinary was built about 1790 on land owned by the Lee family near Harpers Ferry, West Virginia, including Phillip Ludwell Lee, Richard Bland Lee and Henry Lee III. The house at the crossroads was sold to the Jacob Allstadt family of Berks County, Pennsylvania in 1811. Allstadt operated an ordinary in the house, and a tollgate on the Harpers Ferry-Charles Town Turnpike, while he resided farther down the road in a stone house. The house was enlarged by the Allstadts c. 1830. The house remained in the family until the death of John Thomas Allstadt in 1923, the last survivor of John Brown's Raid.

The Clover Hill Tavern with its guest house and slave quarters are structures within the Appomattox Court House National Historical Park. They were registered in the National Park Service's database of Official Structures on October 15, 1966.

The Banfill Tavern, also known as the Locke House, is a historic building in Fridley, Minnesota, United States. It was built in 1847 on the east bank of the Mississippi River and has served variously as an inn, a logging camp office, a private home, a dairy farm, a post office, and a summer home. It is now owned by Anoka County and, until April 2022, housed the non-profit Banfill-Locke Center for the Arts. The building stands within Manomin County Park, and the art center is a partner site of the Mississippi National River and Recreation Area.

Mirador is a historic home located near Greenwood, Albemarle County, Virginia. It was built in 1842 for James M. Bowen (1793–1880), and is a two-story, brick structure on a raised basement in the Federal style. It has a deck-on-hip roof capped by a Chinese Chippendale railing. The front facade features a portico with paired Tuscan order columns. The house was renovated in the 1920s by noted New York architect William Adams Delano (1874–1960), who transformed the house into a Georgian Revival mansion.

Windsor Shades is located on the Pamunkey River in Sweet Hall, Virginia, United States, that is listed on the National Register of Historic Places. Archeological native artifacts found on the property surrounding the house suggest it was the site of Kupkipcok, a Pamunkey village noted on John Smith's 1609 map.

Speed the Plough is a farm in Amherst County, Virginia near the village of Elon, listed on the National Register of Historic Places. The farm represents a succession of farm buildings from about 1799 to 1940. Its main house, a two-story brick structure, was built for William Dearing (1820–1862). Dearing held about fourteen slaves on the farm prior to the American Civil War. The property was sold out of the Dearing family about 1915 and the land was converted to an orchard by the Montrose Fruit Company, abandoning the house and most buildings. The land and house were later acquired by Rowland Lea (1872–1960). His partner, George Stevens (1868–1941), built a stone summer residence, the Rock Cottage, on the property. Several other buildings have been renovated for residential use and comprise a small village in what are now pasture lands.

Lauderdale is a historic home located near Buchanan, Botetourt County, Virginia. Lauderdale takes its name from the eighteenth century owner of the property, James Lauderdale Sr. Lauderdale purchased 366 acres on Looney Mill Creek in 1749. By the early 1780s, he owned over a thousand acres in Botetourt County, and in 1785 he was listed as the owner of a dwelling and three other buildings. The home Lauderdale was built in 1790 by James Lauderdale Sr. Lauderdale Sr. settled in the area in 1730, when the region was still in the possession of the Indians. The mansion 'Lauderdale' was built near a spring, near which it is said that Lauderdale shot and killed an Indian during an attack on his home. The plantation consisted of 1200 acres, Lauderdale is one of the largest houses in Botetourt. There are thirty rooms within its walls. The high ceilings and hand carved woodwork of the immense hallway, library, and drawing room make it one of the handsomest houses is Virginia. The bricks on its walls were made by slaves on the place. In 1796, Lauderdale sold 444 acres, including his residence to Col. Henry Bowyer. Most references to Lauderdale incorrectly show the date of its construction as 1821, yet the Botetourt County Deed Book VI, page 36, clearly shows the subsequent owner of the mansion from Lauderdale's son, James Lauderdale Jr., a Col. Henry Bowyer, having purchased the home in 1796.

Dogham Farm, previously known as Doggams, is a historic home and farm located near Charles City, Charles City County, Virginia. In 1642, Joseph Royall patented 600 acres on the north side of the James River in Charles City County. The plantation he named "Doggams" later became known as "Dogham" in the 18th century. Following the death of Joseph Royall, his widow married Henry Isham. The property remains in the Royall and Isham lines today.

The Thomas Hall House is a historic home located along the 3000 block of Tyler Road in Christiansburg, near Childress, Montgomery County, Virginia.

Marburg is a historic home located in the Carillon/Byrd Park area of Richmond, Virginia. It is the oldest standing residence in this area of Richmond, predating nearby Maymont by 4 years. The house was slated for demolition in 2013 to make way for 6 new homes but was saved by an ardent group of preservationists and the Historic Richmond Foundation. The redesigned development will now incorporate and encircle the existing house. An exterior restoration was completed in 2015 returning the house to its original colors after being stark white for many years. The barn red roof color was also restored. Two antebellum structures survive on this property: a 2-room servant cottage and a kitchen, both of which pre-date the house itself by over 30 years. As of February 2021, the house and dependencies have been repainted white with green shutters and roof, retaining a classic feel amongst the newer homes built around it.






















