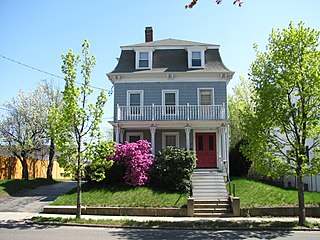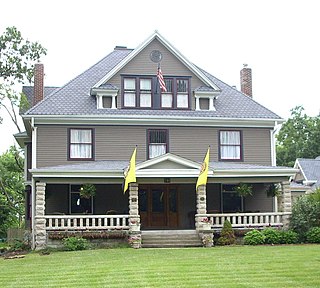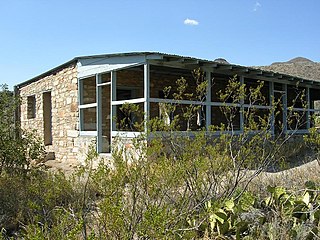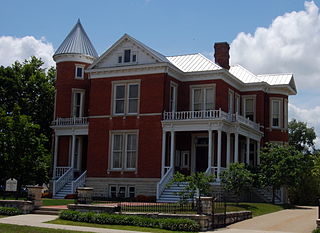
The Frank Wilbur House is a historic house in Woonsocket, Rhode Island, USA near Park Square, Rhode Island. Built c. 1923, this is an architecturally distinctive bungalow form with Japanese elements. It has a complex roof line with three gables and an L-shaped entrance porch with posts mounted on high yellow-brick piers. The front windows are organized in threes with small colored-glass panes flanking clear glass. Wilbur was a farmer who built this house between his farm and Woonsocket Agricultural Society fairgrounds, which is now Our Lady Queen of Martyrs Church.

The Wilbur Fiske Haven House is a historic house at 339 Pleasant Street in Malden, Massachusetts. Built in the 1860s, this Second Empire house is a remnant survivor of a series of fashionable mid-19th century Victorian houses, known as "Doctor's Row". The house was listed on the National Register of Historic Places in 1992. It is now used for professional offices.
Roaring River State Park is a public recreation area covering of 4,294 acres (1,738 ha) eight miles (13 km) south of Cassville in Barry County, Missouri. The state park offers trout fishing on the Roaring River, hiking on seven different trails, and the seasonally open Ozark Chinquapin Nature Center.

The House at 12 West Water Street in Wakefield, Massachusetts is a rare local example of a Second Empire house. The wood-frame house was built around 1860, and has two full stories, and a third beneath the mansard roof. It is three bays wide, with a wide double-door entry, and a porch across the front with elaborately decorated posts. The house may have been built by Cyrus Wakefield, owner of the Wakefield Rattan Company, and sold to a company employee. A later owner was George Cox, who owned a billiard parlor in the town center.

The House at 11 Wave Avenue in Wakefield, Massachusetts is a well-preserved example of Queen Anne/Stick-style architecture. Built between 1875 and 1888, it was listed on the National Register of Historic Places in 1989.

The Sloat House is located at the corner of NY 17 and Sterling Avenue in Sloatsburg, New York, United States. It is a stone house, dating to the mid-18th century, with a frame front addition built in the 1810s.

The Missouri State Teachers Association Building is a historic building located at Columbia, Missouri. It was built in 1927 and houses the Missouri State Teachers Association Headquarters. The building is located on South 6th Street on the University of Missouri campus and is a two-story, Tudor Revival style brick building. It was the first building in the United States built specifically to house a state teachers association. A historical marker on the site commemorates the lands former tenant "Columbia College," the forerunner of the University of Missouri.

The John N. and Elizabeth Taylor House is a historic home in Columbia, Missouri which has been restored and once operated as a bed and breakfast. The house was constructed in 1909 and is a 2+1⁄2-story, Colonial Revival style frame dwelling. It features a wide front porch and side porte cochere. The home was featured on HGTV special called "If walls could talk."

The former Eighth Precinct Police Station is a building located at 4150 Grand River Avenue in the Woodbridge Historic District of Detroit, Michigan. It is the second-oldest police building in Detroit, and was designated a Michigan State Historic Site in 1973 and listed on the National Register of Historic Places in 1974. The building now houses the Detroit Castle Lofts.

The Homer Wilson Ranch, also known as the Blue Creek Ranch, was one of the largest ranches in the early twentieth century in what would become Big Bend National Park in the U.S. state of Texas. The ranch was established by Homer Wilson in 1929 at Oak Springs to the west of the Chisos Mountains. Ultimately comprising 44 sections of land, amounting to more than 28,000 acres (11,000 ha), the Oak Canyon-Blue Creek Ranch was acquired by the State of Texas in 1942 for incorporation into the new park. A large portion of the ranch comprised portions of the old G4 Ranch, established by John and Clarence Gano in the 1880s. Wilson's ranch focused on sheep and goats, the first such large operation in the Big Bend area. Wilson continued to live at the ranch until his death in 1943; his family moved from the ranch the next year. Wilson, born in Del Rio, Texas in 1892, had studied petroleum engineering at the Missouri School of Mines and was a World War I veteran. The ranch, with the headquarters at Oak Springs and its operational center at Blue Creek, was one of the largest in Texas, and the most significant ranch in Big Bend.

John Fitch Hill House is a historic home located at Indianapolis, Indiana. It was built about 1852, and is a two-story, five bay, Italianate style frame dwelling. It has a low hipped roof with double brackets and a centered gable. It features a full-width front porch added in the 1880s.

The Henry Weis House is a historic building located in Waterloo, Iowa, United States. Weis was a factory owner that produced egg case fillers, which were used to protect eggs during shipping. He engaged the local architectural firm of Murphy & Ralston to design this house, which was completed in 1902. Architecturally, the two-story frame structure is "transitional" in its design, featuring elements of the Queen Anne and the Colonial Revival styles. The Queen Anne is found in its irregular plan, wraparound porch, full-height bays, small second floor porch, and the small screened porch. The Colonial Revival is found in the Ionic fluted porch columns, and the consoles with a row of dentils located along the cornice. The house also features foliated designs on the gable ends. It remained in the Weis family into the 1930s when it was converted into apartments. It has subsequently been converted into a bed and breakfast. The house was listed on the National Register of Historic Places in 1989.

Missouri State Penitentiary Warden's House, also known as the Missouri State Penitentiary Director's House, is a historic home located at Jefferson City, Cole County, Missouri. It was built in 1888 and updated by architect Morris Frederick Bell in 1907 in the Queen Anne style. It is a two-story, frame dwelling and sits on a rough limestone block foundation. It features a rounded tower and two front porches.
John S. Dauwalter House is a historic home located at Boonville, Cooper County, Missouri. It was built about 1869, and is a 1+1⁄2-story, vernacular brick dwelling. A front gable ell was added about 1880, and a rear shed addition and enclosure of a recessed corner porch completed about 1920. Also on the property are the contributing gable roofed cow barn, a shed roofed storage building, and a two-room wash house with a saltbox roof.
Inglewood, also known as the Thomas and Emma Jane Donohoe Cockerill House and Petticoat House, is a historic home located at Glasgow, Howard County, Missouri. It was built in 1857, and is a two-story, Italianate style red brick dwelling with a two-story rear ell. It features a full-width front porch with square wooden columns.
Herbert A. and Bettie E. Cress House is a historic home located at Warrensburg, Johnson County, Missouri. It was built about 1888, and is a 1+1⁄2-story, Queen Anne / Shingle Style frame dwelling. The first-story walls are of weatherboard, and the second-story walls are of sawn shingles. It sits on a sandstone foundation and features a full-width front porch and second story porch.
Lewis and Sophie Griebel House is a historic home located at Warrensburg, Johnson County, Missouri. It was built about 1885, and is a one-story, cruciform-shaped, Folk Victorian frame dwelling. It has a steeply-pitched cross-gabled roof and ornate porches with flat roofs fill the spaces between the wings. The house features two types of imbricated shingles, lacy vergeboards with spindles, turned porch supports, serrated brackets, and a three-sided oriel window with elaborated panels. Also on the property are the contributing garage and chicken house.
Johnson Morrow House is a historic home located at Callao, Macon County, Missouri. It was built about 1912, and is a two-story, Queen Anne style frame dwelling. The house measures 37 feet by 49 feet and is cubic in shape. It has a complex hipped roof, large side bays, and a full front porch.
Gilbreath-McLorn House, also known as the McLorn House and Gilbreath Homestead, is a historic home located at La Plata, Macon County, Missouri. It was built in 1896, and is a two-story, Queen Anne style frame dwelling with full attic and basement. It has a multi-gabled roof and octagonal tower, wraparound porch with Eastlake movement scrolled brackets, and two additional hip-roofed porches.

The Roy C. and Lena (Johnson) Seaman House is a historic building located in Cherokee, Iowa, United States. The 1½-story, frame, American Craftsman style Bungalow was completed in 1913. The exterior features a side-gabled roof that extends over the full-width front porch. Of particular note are the decorative field or river stones that are utilized in the porch and the chimney, typical of the Craftsman style. Other decorative elements on the exterior include rafter tails on the porch and above the shed-roofed dormer windows. Much of the original woodwork has been maintained in the interior of the house. Faux timbers extend across the living room and the dining room ceilings. The interior also features built-in cabinets and a brick fireplace. The house was listed on the National Register of Historic Places in 2019.

















