
The Attwood-Hopson House is a historic house on the east side of Arkansas Highway 8 on the northern fringe of New Edinburg, Arkansas. The house was built c. 1890 by William Attwood, a local merchant. It was built in the then-fashionable Queen Anne style, but was significantly remade in the Craftsman style in 1917 by builder Emmett Moseley. It is a 1 1⁄2-story wood-frame house built on a foundation of poured concrete and brick piers. Its roof is a multi-level gable-on-hip design, with shed dormers on each elevation. A porch wraps around three sides of the building, and is extended at the back to provide a carport. The interior was not significantly remade in 1917, and retains Colonial Revival details.

The Crenshaw-Burleigh House is a historic house at 108 North Main Street in Dermott, Arkansas. The two story wood-frame house was built in 1903 to replace the Crenshaw house that burned in 1902, and is a distinctive early example of Colonial Revival architecture. Its first owner was Anna Crawford Crenshaw, granddaughter of Hon William Harris Crawford; its second owners were James Sherer Burleigh and Mattie Crenshaw Burleigh. The house has a gambrel roof with cross gables, and a wraparound porch supported by Tuscan columns. The second floor, built into the steep section of the gambrel roof has gable dormers with architrave surrounds. An elevator was added by the Burleighs after Sherer had a heart attack. Mattie Burleigh lived here until her death in 1970.

The Hickman House is a historic house at 3568 Mt. Holly Road, in rural Ouachita County, Arkansas, south of Camden. The single story frame house was built in 1898, probably by George Edward Hickman, whose father John was one of the county's early settlers. The house is in Folk Victorian style; it has an L-shaped plan, sheathed in original weatherboard. Its principal ornamentation is in the chamfered posts of its porch, which also has sawn fretwork. The house faces east, and is set about 150 feet (46 m) back from the road; its front facade has two windows above the porch, and two that open onto it. There is a "dog-trot" style barn about 150 feet (46 m) southwest of the house.
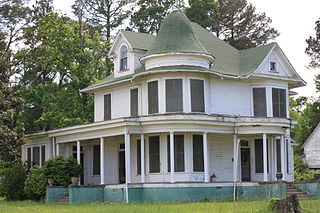
The Kate Turner House is a historic house at 709 West Main Street in Magnolia, Arkansas.
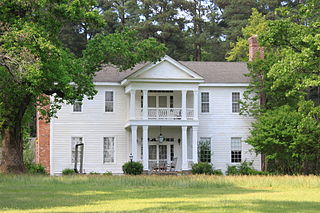
Frog Level is a historic house in rural Columbia County, Arkansas, one of a handful of surviving antebellum plantation houses in southwestern Arkansas.

The William A. Short House is a historic house at 317 Biscoe Street in Helena, Arkansas. It is a 2 1⁄2-story wood-frame structure, built in 1904 for William A. and Sally Baker Short. Short was a cotton merchant with offices throughout the region, but lost much of his fortune when the cotton market collapsed and was forced to sell the house in 1917. The house has elaborate Colonial Revival styling, most prominent on the exterior in the semicircular porch extending across its front. Detailed woodwork in a variety of woods is found inside.

The William Nicholas Straub House is a historic house at 531 Perry Street in Helena, Arkansas. It is a stylistically eclectict 2 1⁄2-story structure, built in 1900 for William Nicholas Straub, a prominent local merchant. The house's main stylistic elements come from the Colonial Revival and the Shingle style, both of which were popular at the time. The house has a first floor finished in painted brick, and its upper floors are clad in shingles. The main facade has a single-story porch across its width, supported by three Ionic columns. The entrance, on the left side, has a single door with a large pane of glass, and is topped by a transom window. On the right side is a two-sided projecting bay section. The house's most prominent exterior feature is a crenellated tower which rises above the entry.

The William Shaver House is a historic house on the east side of School Street, north of 4th Street, in Hardy, Arkansas. It is a single story fieldstone structure, with a side gable roof and a projecting gable-roofed porch. The porch is supported by stone columns with an elliptical arch, and a concrete base supporting a low stone wall. The main facade is three bays wide, with the porch and entrance at the center, and flanking sash windows. The house is a fine local example of a vernacular stone house, built c. 1947 for a working-class family.

The Duncan House is a historic house in 610 West Central Avenue in Harrison, Arkansas. It is a 1 1⁄2-story wood-frame structure, with asymmetrical massing and a busy roofline typical of the Queen Anne style. Distinctive features include metal cresting on the ridge lines, and a wraparound porch with tapered columns and turned balustrade. An octagonal cupola caps the roof. The house was built in 1893 by William Duncan, a local builder, for his own use. It is one of Harrison's few remaining houses of the period which has retained its Queen Anne features.
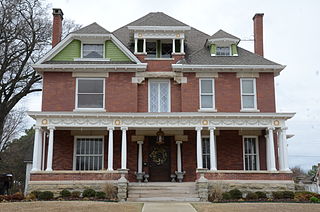
The William J. Murphy House is a historic house at 923 North 13th Street in Fort Smith, Arkansas. It is a rectangular 2 1⁄2-story brick structure, with basically symmetrical massing by asymmetric details. The main roofline is hipped toward the front facade, with a pair of similarly sized projections on either side of a central raised hip-roof porch at the third level. The left projection has larger single windows at the first and second levels, and a small window recessed within a jerkin-headed gable pediment. The right projection has two narrower windows on the first and second levels and a small hipped element projecting from the top of that section's hip roof. A single-story porch extends across the width, supported by paired columns, with an entablature decorated by garlands. The house, built about 1895, is one of Fort Smith's most sophisticated expressions of Classical Revival architecture. It was built by a local manufacturer of saddles and harnesses.

The Stone House, also known as the Walker-Stone House, is a historic house at 207 Center Street in Fayetteville, Arkansas. It is a two-story brick building, with a side-gable roof, a two-story porch extending across the front, and an ell attached to the left. The porch has particularly elaborate Victorian styling, with bracketed posts and a jigsawn balustrade on the second level. The house was built in 1845, by Judge David Walker, and is one of a small number of Fayetteville properties to survive the American Civil War. It was owned for many years by the Stone family, and reacquired by a Stone descendant in the late 1960s with an eye toward its restoration.

The William Thomas Abington House is a historic house located on Center Street in Beebe, Arkansas, midway between East Mississippi Street and Birch Street.

The Capps House is a historic house in rural Monroe County, Arkansas. It is located in the southern part of the county, just east of Arkansas Highway 17 on the north side of County Road 48.

The Benjamin Clayton Black House is a historic house located at 300 East Race Street in Searcy, Arkansas.

The James William Boggs House is a historic house on Austin Street in Pangburn, Arkansas. Located on the east side, between Torrence and South McKee Streets, it is a 1 1⁄2-story rambling wood-frame structure with a variety of gables, porches and projecting sections. Its front facade is dominated by a single-story hip-roofed porch supported by tapered square columns, and shelters a pair of entrances. To the rear of the main block a shotgun house was moved and attached. It was built in 1908 and is one of a small number of houses surviving from the period in White County.

The Bonds House is a historic farmstead complex in rural southwestern Stone County, Arkansas. It is located southwest of Fox, northeast of the junction of county roads 2 and 4. The main house is a single-story dogtrot house, with two pens flanking a breezeway under the gable roof. A shed-roof porch extends across the front facade. The house is finished with horizontal planking under the porch, and weatherboard elsewhere. The breezeway has been enclosed, but the original stairs giving access to the attic space has been retained. The property includes two historic outbuildings, as well as several more modern structures, and a stretch of period road. The house was built about 1900, and is one of Stone County's best-preserved dogtrots. It was built by Joe Moody, who grew up in the area, but was owned for many years by the Bonds family.

The Samuel D. Byrd Sr. Homestead is a historic farmstead at 15966 United States Route 270, near Poyen, Arkansas. The main house of the farmstead is a single story dogtrot structure, with one log pen built in 1848, and a second pen built out of pine planking in 1850, with a gabled roof covering both pens and the breezeway between. The building has been added to several times, and some of its porches enclosed, to accommodate large families. It was occupied by members of the Byrd family until 2000, and is one of the county's oldest surviving structures.
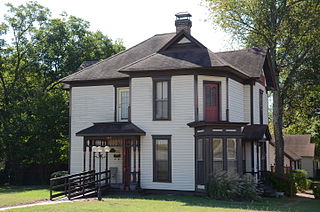
The Ben Lightle House is a historic house at North Locust and East Market Streets in Searcy, Arkansas. It is a two-story wood-frame structure, with a variety of porches and projecting sections typical of the Queen Anne period. One of its porches has decorative turned posts and spindled balustrades. Built in 1898, it is one of the best-preserved surviving vernacular Queen Anne Victorians in White County.
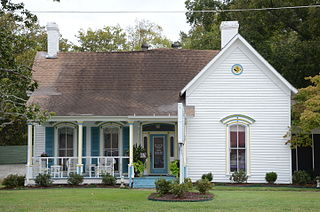
The William H. Lightle House is a historic house at 601 East Race Street in Searcy, Arkansas. It is a roughly L-shaped 1 1⁄2-story wood-frame structure, with a gabled roof, weatherboard siding, and brick foundation. It has vernacular Italianate styling, with tall and narrow segmented-arch windows, and a shed-roof porch supported by square posts set on pedestal bases. The house was built in 1881 for a prominent local businessman, and is one of the county's few Italianate residences.

The W. L. Wood House is a historic house at 709 North Morrill Street in Morrilton, Arkansas. It is a 2 1⁄2-story wood-frame structure, with a hip roof, weatherboard exterior, and foundation of stone and brick. It has the asymmetrical massing typical of the Queen Anne period, with a three-story turret at the left corner, and a porch that wraps across the front and around the base of the tower. The porch is supported by round columns and has a turned balustrade and a low gable over the main steps. A large gable that projects from the main roof has a rounded-corner balcony at its center. The interior has richly detailed woodwork in the Eastlake style. The house was purchased as a prefab from Sears & Roebuck, shipped by rail to Morrilton, moved to its current location by mule drawn wagon and built in 1905–06 for William L. Wood, a prominent local businessman.





















